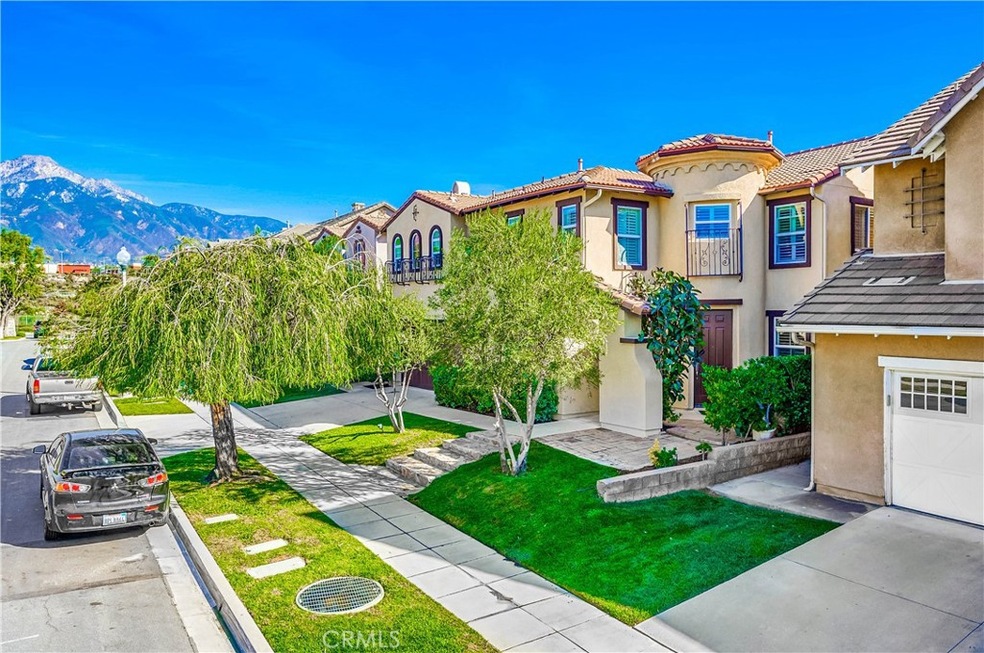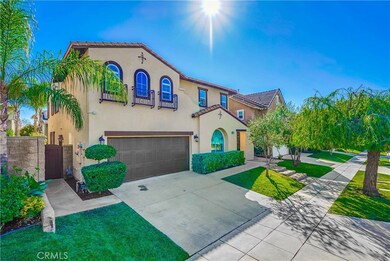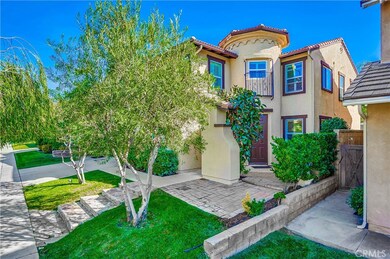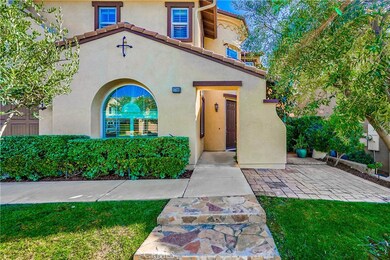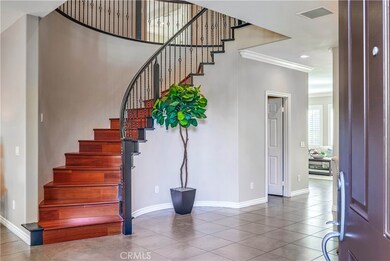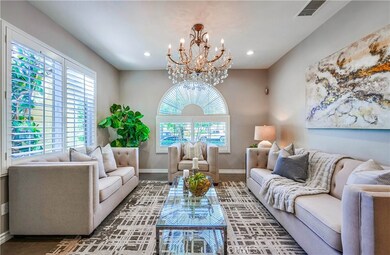
1780 Wright Place Upland, CA 91784
Highlights
- Home Theater
- Primary Bedroom Suite
- Mountain View
- Upland High School Rated A-
- Open Floorplan
- Property is near a park
About This Home
As of December 2023Elegant well-maintained home featuring iconic Spanish Mission architectural features, superbly located in the desirable community of The Colonies in Upland, nestled up to the picturesque snow-capped San Gabriel Mountains. This impressive home is blessed with an expansive 3,519 square foot floor plan boasting 5 bedrooms, all with en-suite private baths, including a highly sought after main level bedroom suite perfect for guests and the In-Laws, plus a bonus loft space. Step inside where you are greeted with a view of the graceful curved staircase and exquisite wrought iron railings. Polished tile floors, lavish custom lighting, plantation shutters, and a neutral palette set the stage for an ideal living space. This well-designed floor plan includes a spacious formal living room which is open to the large formal dining area providing an elegant space for entertaining. The generous kitchen is perfect for any home chef with gorgeous Granite countertops and full backsplash, handsome cabinetry, matching stainless steel appliances, double ovens, an abundance of cabinet storage and countertop space, and a large center prep island with prized breakfast bar, all open to a sunny breakfast nook and the ample family room which is blessed with a cozy fireplace, media nook, crown molding, and large windows overlooking the backyard spaces. Up the grand staircase to the 2nd floor where you will be amazed by the large open loft and the charming curved office nook space, perfect for a media room, home office, teen hangout, or den. Double doors open to the expansive primary bedroom suite, a peaceful retreat with recessed lighting, a large sitting area, and a generous primary bathroom with dual vanities, elegant travertine tile, a decadent jacuzzi soaking tub, oversized walk-in shower, and 2 large walk-in closets. A large laundry room with utility sink, full size washer & dryer, folding counter, extra storage, plus a direct access 3 car tandem garage completes this amazing floorplan. The expansive backyard boasts a large low maintenance patio bordered with colorful landscaping, ready for you to customize for the perfect space for relaxing and entertaining with family and friends. Money saving 16 panel leased Solar System included. Ideally located within walking distance of Upland Hills club & golf course, and Colonies Crossroads with endless shopping and dining, an abundance of hiking and biking trails throughout Upland Trails, and easy Foothill Frwy access.
Last Agent to Sell the Property
Regency Real Estate Brokers License #01850869 Listed on: 11/15/2023

Home Details
Home Type
- Single Family
Est. Annual Taxes
- $14,601
Year Built
- Built in 2005 | Remodeled
Lot Details
- 5,060 Sq Ft Lot
- Wood Fence
- Landscaped
- Private Yard
- Back and Front Yard
HOA Fees
- $105 Monthly HOA Fees
Parking
- 3 Car Direct Access Garage
- 2 Open Parking Spaces
- Parking Available
- Tandem Garage
- Driveway
Property Views
- Mountain
- Hills
Home Design
- Spanish Architecture
- Turnkey
- Planned Development
- Spanish Tile Roof
- Stucco
Interior Spaces
- 3,519 Sq Ft Home
- 2-Story Property
- Open Floorplan
- Crown Molding
- Recessed Lighting
- Plantation Shutters
- Sliding Doors
- Family Room with Fireplace
- Family Room Off Kitchen
- Living Room
- Dining Room
- Home Theater
- Home Office
- Loft
- Bonus Room
Kitchen
- Breakfast Area or Nook
- Open to Family Room
- Breakfast Bar
- <<doubleOvenToken>>
- Gas Cooktop
- Range Hood
- <<microwave>>
- Dishwasher
- Kitchen Island
- Granite Countertops
- Pots and Pans Drawers
- Disposal
Flooring
- Wood
- Laminate
- Tile
Bedrooms and Bathrooms
- 5 Bedrooms | 1 Main Level Bedroom
- Retreat
- Primary Bedroom Suite
- Walk-In Closet
- Mirrored Closets Doors
- Remodeled Bathroom
- In-Law or Guest Suite
- Bathroom on Main Level
- Tile Bathroom Countertop
- Dual Vanity Sinks in Primary Bathroom
- Private Water Closet
- Soaking Tub
- <<tubWithShowerToken>>
- Separate Shower
- Linen Closet In Bathroom
- Closet In Bathroom
Laundry
- Laundry Room
- Dryer
- Washer
Schools
- Upland High School
Additional Features
- Patio
- Property is near a park
- Central Heating and Cooling System
Listing and Financial Details
- Tax Lot 53
- Tax Tract Number 16204
- Assessor Parcel Number 1044771530000
Community Details
Overview
- Colonies Master Association, Phone Number (800) 428-5588
- First Service Residential HOA
- Foothills
Recreation
- Hiking Trails
- Bike Trail
Ownership History
Purchase Details
Home Financials for this Owner
Home Financials are based on the most recent Mortgage that was taken out on this home.Purchase Details
Home Financials for this Owner
Home Financials are based on the most recent Mortgage that was taken out on this home.Purchase Details
Purchase Details
Home Financials for this Owner
Home Financials are based on the most recent Mortgage that was taken out on this home.Purchase Details
Home Financials for this Owner
Home Financials are based on the most recent Mortgage that was taken out on this home.Purchase Details
Home Financials for this Owner
Home Financials are based on the most recent Mortgage that was taken out on this home.Purchase Details
Purchase Details
Purchase Details
Home Financials for this Owner
Home Financials are based on the most recent Mortgage that was taken out on this home.Similar Homes in Upland, CA
Home Values in the Area
Average Home Value in this Area
Purchase History
| Date | Type | Sale Price | Title Company |
|---|---|---|---|
| Grant Deed | $1,075,000 | First American Title | |
| Deed | -- | First American Title | |
| Grant Deed | $792,000 | California Best Title | |
| Interfamily Deed Transfer | -- | Accommodation | |
| Grant Deed | $660,000 | Title365 Company | |
| Interfamily Deed Transfer | -- | Fidelity National Title Co | |
| Grant Deed | $530,000 | Stewart Title Of California | |
| Trustee Deed | $429,200 | None Available | |
| Trustee Deed | $340,480 | None Available | |
| Grant Deed | $840,000 | Fidelity |
Mortgage History
| Date | Status | Loan Amount | Loan Type |
|---|---|---|---|
| Open | $752,500 | New Conventional | |
| Previous Owner | $594,000 | New Conventional | |
| Previous Owner | $300,000 | Adjustable Rate Mortgage/ARM | |
| Previous Owner | $52,250 | Unknown | |
| Previous Owner | $414,000 | New Conventional | |
| Previous Owner | $417,000 | New Conventional | |
| Previous Owner | $671,653 | Balloon |
Property History
| Date | Event | Price | Change | Sq Ft Price |
|---|---|---|---|---|
| 12/18/2023 12/18/23 | Sold | $1,075,000 | +2.4% | $305 / Sq Ft |
| 12/04/2023 12/04/23 | For Sale | $1,050,000 | -2.3% | $298 / Sq Ft |
| 11/28/2023 11/28/23 | Off Market | $1,075,000 | -- | -- |
| 11/28/2023 11/28/23 | Pending | -- | -- | -- |
| 11/15/2023 11/15/23 | For Sale | $1,050,000 | +32.6% | $298 / Sq Ft |
| 02/09/2021 02/09/21 | Sold | $792,000 | +0.5% | $225 / Sq Ft |
| 01/14/2021 01/14/21 | Pending | -- | -- | -- |
| 12/25/2020 12/25/20 | For Sale | $788,000 | -0.5% | $224 / Sq Ft |
| 12/23/2020 12/23/20 | Off Market | $792,000 | -- | -- |
| 12/15/2020 12/15/20 | For Sale | $788,000 | +19.4% | $224 / Sq Ft |
| 06/23/2015 06/23/15 | Sold | $660,000 | -5.6% | $188 / Sq Ft |
| 05/11/2015 05/11/15 | Pending | -- | -- | -- |
| 03/27/2015 03/27/15 | For Sale | $699,000 | -- | $199 / Sq Ft |
Tax History Compared to Growth
Tax History
| Year | Tax Paid | Tax Assessment Tax Assessment Total Assessment is a certain percentage of the fair market value that is determined by local assessors to be the total taxable value of land and additions on the property. | Land | Improvement |
|---|---|---|---|---|
| 2024 | $14,601 | $1,075,000 | $268,750 | $806,250 |
| 2023 | $11,898 | $823,997 | $205,999 | $617,998 |
| 2022 | $12,212 | $807,840 | $201,960 | $605,880 |
| 2021 | $11,402 | $732,814 | $256,485 | $476,329 |
| 2020 | $11,002 | $725,300 | $253,855 | $471,445 |
| 2019 | $10,966 | $711,078 | $248,877 | $462,201 |
| 2018 | $10,666 | $697,135 | $243,997 | $453,138 |
| 2017 | $10,196 | $683,466 | $239,213 | $444,253 |
| 2016 | $9,954 | $670,065 | $234,523 | $435,542 |
| 2015 | $8,701 | $564,983 | $197,211 | $367,772 |
| 2014 | -- | $553,916 | $193,348 | $360,568 |
Agents Affiliated with this Home
-
Jordan Bennett

Seller's Agent in 2023
Jordan Bennett
Regency Real Estate Brokers
(949) 282-9381
3 in this area
313 Total Sales
-
Celia Chu

Buyer's Agent in 2023
Celia Chu
COLDWELL BANKER TOWN & COUNTRY
(909) 621-6761
8 in this area
83 Total Sales
-
Yuan Le
Y
Seller's Agent in 2021
Yuan Le
Ricky&Jessie Realty
(213) 249-3255
4 in this area
189 Total Sales
-
Ricky Lee

Seller Co-Listing Agent in 2021
Ricky Lee
Ricky&Jessie Realty
(909) 348-3956
3 in this area
137 Total Sales
-
W
Buyer's Agent in 2021
Wayne Chang
Realty One Group West
-
DAVID LIU
D
Seller's Agent in 2015
DAVID LIU
D L A REALTY
(626) 284-8885
3 in this area
7 Total Sales
Map
Source: California Regional Multiple Listing Service (CRMLS)
MLS Number: OC23211686
APN: 1044-771-53
- 1782 Saige View Cir
- 1759 Crebs Way
- 1061 Pebble Beach Dr
- 1635 Faldo Ct
- 1267 Kendra Ln
- 901 Saint Andrews Dr
- 1732 Winston Ave
- 454 Miramar St
- 454 E Merrimac St
- 1255 Upland Hills Dr S
- 1810 N 2nd Ave
- 322 E 19th St
- 1268 Upland Hills Dr S
- 1737 Partridge Ave
- 1754 N 1st Ave
- 1679 N 2nd Ave
- 1526 Cole Ln
- 251 Miramar St
- 1753 N 1st Ave
- 1498 Diego Way
