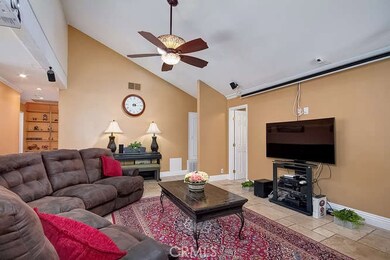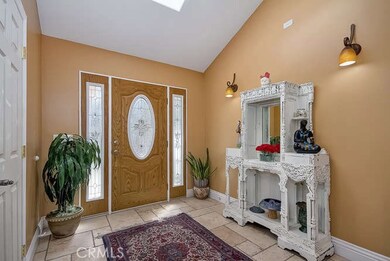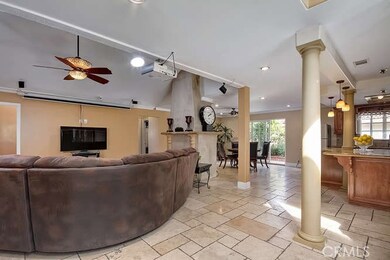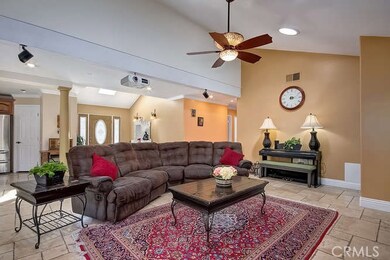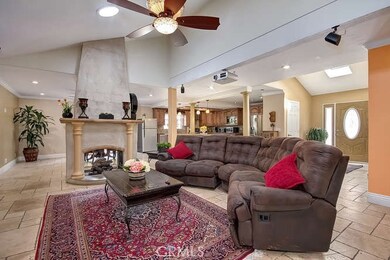
17801 Lucero Way Tustin, CA 92780
Estimated Value: $1,426,000 - $1,482,000
Highlights
- Primary Bedroom Suite
- Updated Kitchen
- Cathedral Ceiling
- Guin Foss Elementary School Rated A-
- Open Floorplan
- Main Floor Primary Bedroom
About This Home
As of September 2017A MUST SEE!!!This gorgeous single level home is located in one of the most desirable communities in Tustin, featuring 6 spacious bedrooms and 3.5 bathrooms. Living room with high vaulted ceiling and charming family and dining room. Light and bright, remodeled gourmet kitchen boasts custom cabinets, extensive granite counter tops, top of the line stainless steel appliances, GE Profile gas stove, Bosch Dishwasher and over sized Island for entertaining. Recessed lighting, Travertine flooring and Crown Molding throughout living room, dining room, family room and Kitchen. Laminate wood flooring in bedrooms. Gorgeous private master suite, remodeled bathrooms and Ceiling fans in all bedrooms. 2 car garage. Close to award winning Tustin Schools, Tustin Market Place, freeways and Toll Roads. Short Walk to Columbus Tustin Middle School. NO HOA, NO MELLO ROOS.
Last Agent to Sell the Property
First Team Real Estate License #01450929 Listed on: 03/20/2017

Last Buyer's Agent
Danny Le
WinWin Real Estate License #01936650
Home Details
Home Type
- Single Family
Est. Annual Taxes
- $9,731
Year Built
- Built in 1972 | Remodeled
Lot Details
- 7,280 Sq Ft Lot
- Cul-De-Sac
- Wood Fence
- Landscaped
- Back and Front Yard
- Density is up to 1 Unit/Acre
Parking
- 2 Car Attached Garage
- Parking Available
- Two Garage Doors
- Garage Door Opener
- Driveway
Home Design
- Ranch Style House
- Turnkey
- Additions or Alterations
- Slab Foundation
- Interior Block Wall
- Shake Roof
- Stucco
Interior Spaces
- 2,351 Sq Ft Home
- Open Floorplan
- Built-In Features
- Crown Molding
- Cathedral Ceiling
- Ceiling Fan
- Recessed Lighting
- Gas Fireplace
- Double Pane Windows
- Drapes & Rods
- Window Screens
- Sliding Doors
- Family Room with Fireplace
- Family Room Off Kitchen
- Living Room with Fireplace
- Dining Room with Fireplace
- Bonus Room
Kitchen
- Updated Kitchen
- Breakfast Area or Nook
- Open to Family Room
- Eat-In Kitchen
- Breakfast Bar
- Walk-In Pantry
- Electric Oven
- Six Burner Stove
- Gas Range
- Microwave
- Dishwasher
- Kitchen Island
- Granite Countertops
- Disposal
Flooring
- Laminate
- Stone
- Tile
Bedrooms and Bathrooms
- 6 Main Level Bedrooms
- Primary Bedroom on Main
- Primary Bedroom Suite
- Remodeled Bathroom
- Bathtub
- Walk-in Shower
Laundry
- Laundry Room
- Laundry in Garage
- Washer and Gas Dryer Hookup
Home Security
- Carbon Monoxide Detectors
- Fire and Smoke Detector
Accessible Home Design
- Halls are 36 inches wide or more
- Doors swing in
Outdoor Features
- Concrete Porch or Patio
- Exterior Lighting
- Shed
- Rain Gutters
Schools
- Guin Foss Elementary School
- Columbus Tustin Middle School
- Foothill High School
Utilities
- Central Heating and Cooling System
- Standard Electricity
- Natural Gas Connected
- Sewer Paid
Community Details
- No Home Owners Association
Listing and Financial Details
- Tax Lot 21
- Tax Tract Number 7420
- Assessor Parcel Number 40124109
Ownership History
Purchase Details
Home Financials for this Owner
Home Financials are based on the most recent Mortgage that was taken out on this home.Purchase Details
Home Financials for this Owner
Home Financials are based on the most recent Mortgage that was taken out on this home.Purchase Details
Home Financials for this Owner
Home Financials are based on the most recent Mortgage that was taken out on this home.Purchase Details
Home Financials for this Owner
Home Financials are based on the most recent Mortgage that was taken out on this home.Purchase Details
Home Financials for this Owner
Home Financials are based on the most recent Mortgage that was taken out on this home.Purchase Details
Purchase Details
Similar Homes in the area
Home Values in the Area
Average Home Value in this Area
Purchase History
| Date | Buyer | Sale Price | Title Company |
|---|---|---|---|
| Le Binh | $775,000 | Western Resources Title | |
| Forghani Michael M | -- | Pacific Coast Title Company | |
| Forghani Michael M | $710,000 | Fidelity National Title | |
| Vigano Angelo | $310,000 | First American Title Ins Co | |
| Lowery Kenneth W | $211,000 | First American Title | |
| Citibank | $195,500 | North American Title Co | |
| Dresel Alison | -- | -- |
Mortgage History
| Date | Status | Borrower | Loan Amount |
|---|---|---|---|
| Previous Owner | Forghani Michael M | $559,135 | |
| Previous Owner | Forghani Michael M | $576,710 | |
| Previous Owner | Forghani Michael M | $602,000 | |
| Previous Owner | Forghani Michael M | $497,000 | |
| Previous Owner | Vigano Angelo | $248,000 | |
| Previous Owner | Lowery Kenneth W | $200,450 | |
| Closed | Forghani Michael M | $142,000 |
Property History
| Date | Event | Price | Change | Sq Ft Price |
|---|---|---|---|---|
| 09/21/2017 09/21/17 | Sold | $775,000 | -3.1% | $330 / Sq Ft |
| 08/08/2017 08/08/17 | Pending | -- | -- | -- |
| 05/31/2017 05/31/17 | Price Changed | $799,888 | -3.6% | $340 / Sq Ft |
| 04/22/2017 04/22/17 | Price Changed | $829,888 | -2.4% | $353 / Sq Ft |
| 03/20/2017 03/20/17 | For Sale | $849,888 | -- | $362 / Sq Ft |
Tax History Compared to Growth
Tax History
| Year | Tax Paid | Tax Assessment Tax Assessment Total Assessment is a certain percentage of the fair market value that is determined by local assessors to be the total taxable value of land and additions on the property. | Land | Improvement |
|---|---|---|---|---|
| 2024 | $9,731 | $864,526 | $666,765 | $197,761 |
| 2023 | $9,501 | $847,575 | $653,691 | $193,884 |
| 2022 | $9,366 | $830,956 | $640,873 | $190,083 |
| 2021 | $9,177 | $814,663 | $628,307 | $186,356 |
| 2020 | $9,131 | $806,310 | $621,864 | $184,446 |
| 2019 | $8,903 | $790,500 | $609,670 | $180,830 |
| 2018 | $8,758 | $775,000 | $597,715 | $177,285 |
| 2017 | $8,789 | $784,000 | $618,213 | $165,787 |
| 2016 | $8,795 | $784,000 | $618,213 | $165,787 |
| 2015 | $8,101 | $705,000 | $539,213 | $165,787 |
| 2014 | $8,039 | $705,000 | $539,213 | $165,787 |
Agents Affiliated with this Home
-
Nancy Aynehchi

Seller's Agent in 2017
Nancy Aynehchi
First Team Real Estate
(714) 496-8852
1 in this area
148 Total Sales
-
D
Buyer's Agent in 2017
Danny Le
WinWin Real Estate
Map
Source: California Regional Multiple Listing Service (CRMLS)
MLS Number: OC17057382
APN: 401-241-09
- 17771 Orange Tree Ln
- 18011 Theodora Dr
- 119 Jessup Way
- 123 Jessup Way
- 185 Lockwood Park Place
- 14691 Leon Place
- 14711 Mimosa Ln
- 14321 Mimosa Ln
- 14142 Via Posada Unit 29
- 17642 Medford Ave
- 1121 E 1st St
- 1107 E 1st St
- 13811 Palace Way
- 18632 Warren Ave
- 1111 Packers Cir Unit 27
- 1121 Packers Cir Unit 57
- 12720 Newport Ave Unit 17
- 12700 Newport Ave Unit 36
- 13772 Sanderstead Rd
- 1404 N Tustin Ave Unit J1
- 17801 Lucero Way
- 17811 Lucero Way
- 17781 Lucero Way
- 17802 Theodora Dr
- 17831 Lucero Way
- 17822 Theodora Dr
- 17802 Lucero Way
- 17761 Lucero Way
- 17782 Theodora Dr
- 17812 Lucero Way
- 17832 Theodora Dr
- 17832 Lucero Way
- 17762 Theodora Dr
- 17842 Theodora Dr
- 17851 Lucero Way
- 17852 Theodora Dr
- 17852 Lucero Way
- 17662 Sherbrook Dr
- 17801 Theodora Dr
- 17791 Theodora Dr


