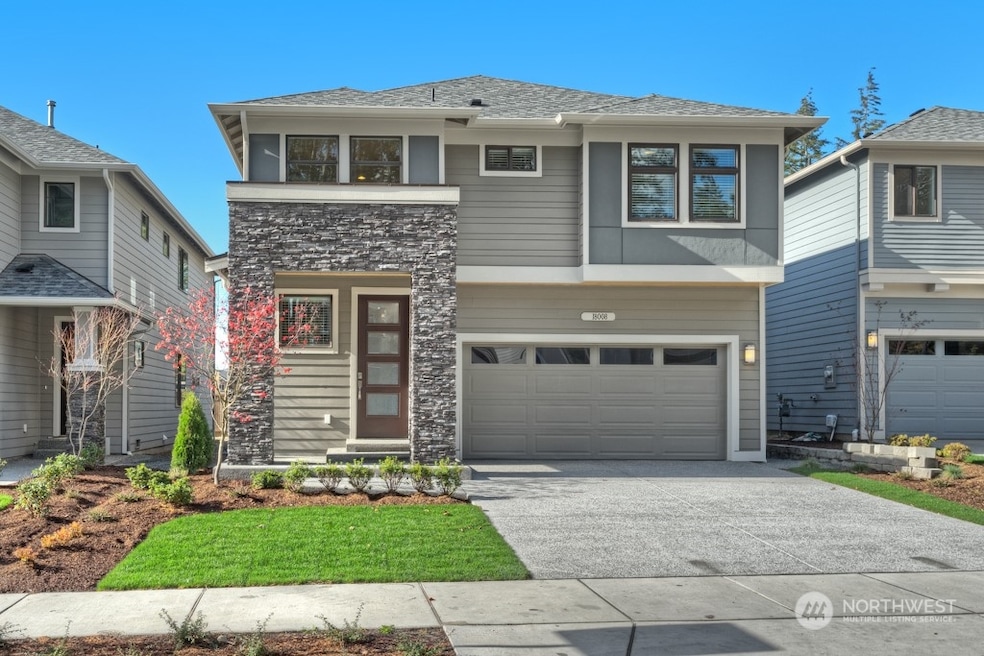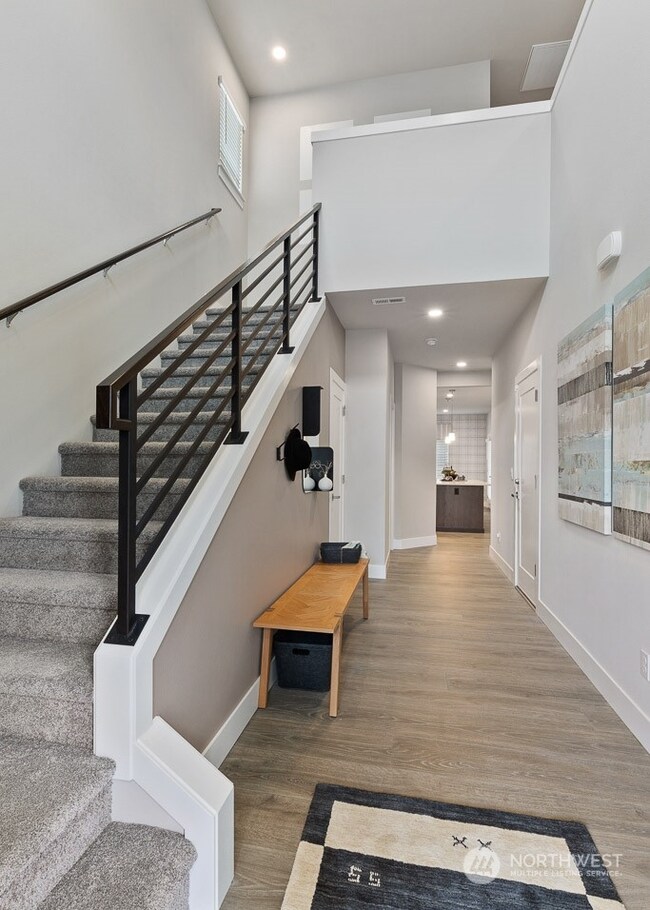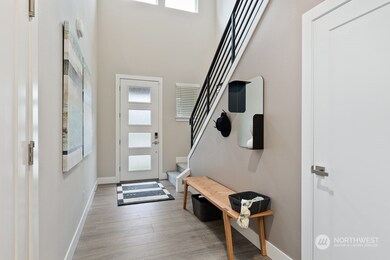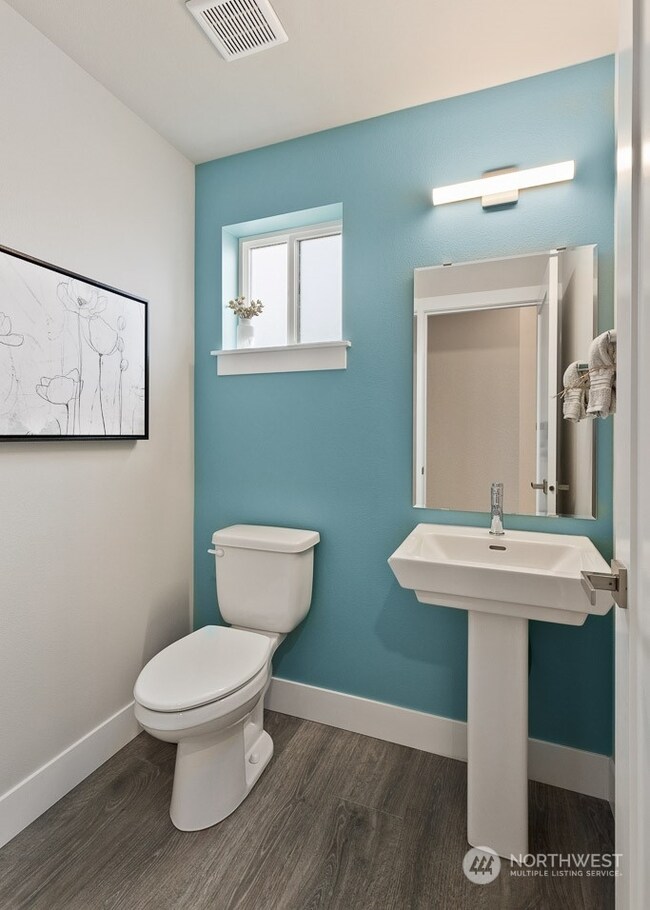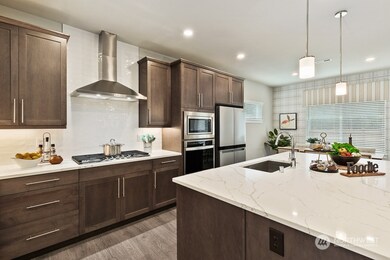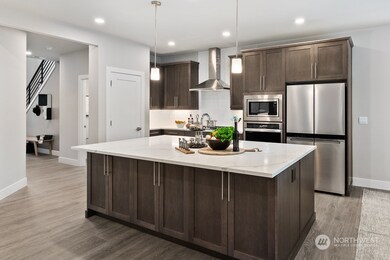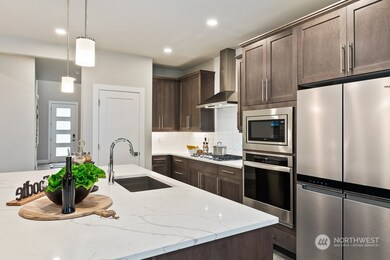
$799,000
- 3 Beds
- 2.5 Baths
- 1,576 Sq Ft
- 21827 4th Ave SE
- Bothell, WA
Nestled on a quiet street, this home blends seamlessly w/ nature, offering privacy, tranquility, & space. This home sits on a spacious 13,504 sq ft park-like setting. The living room features a soaring ceiling, sliding door to large deck, & cozy fireplace, creating an inviting space perfect for gatherings. It then flows into the dining & kitchen areas, which have a 2nd slider to 2nd large
Mary Hendrickson John L. Scott Mill Creek
