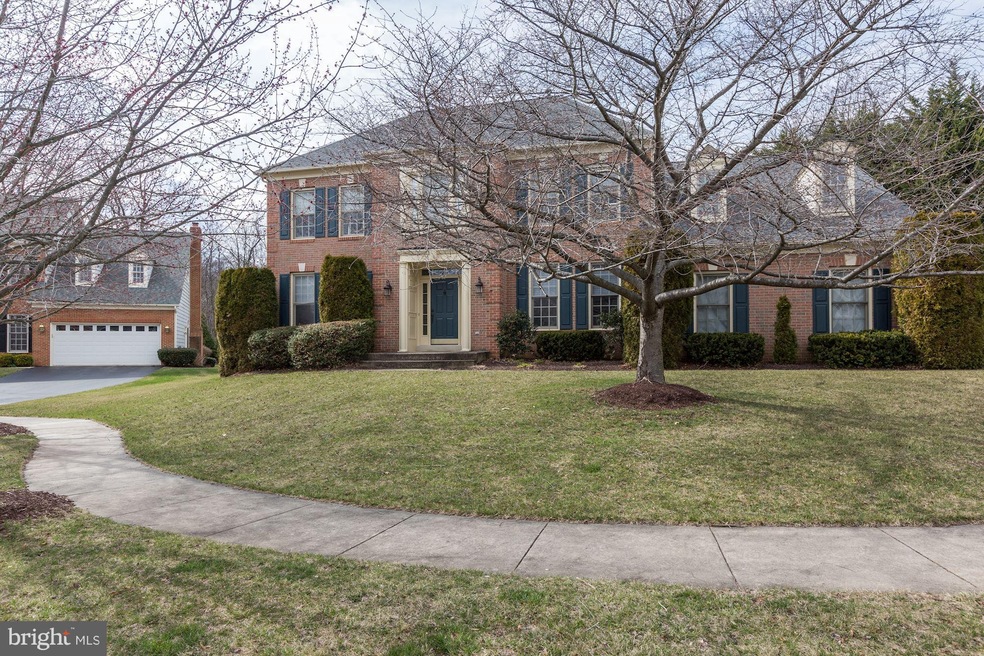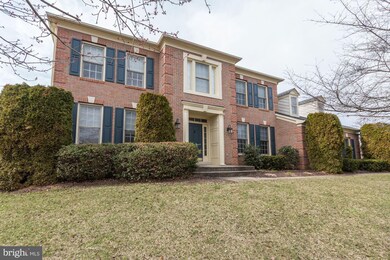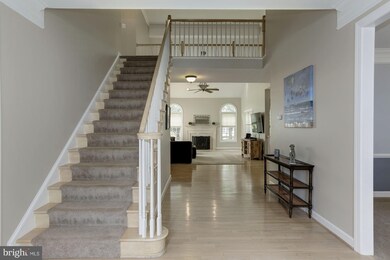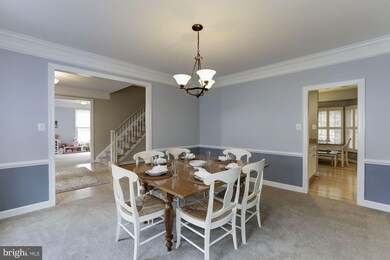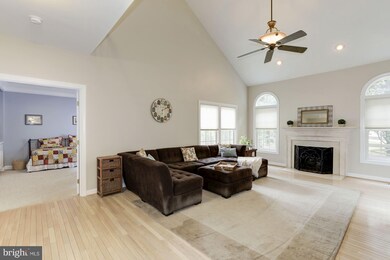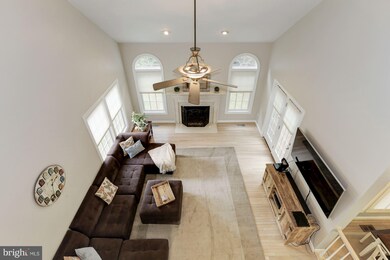
17804 Marble Hill Place Germantown, MD 20874
Highlights
- Eat-In Gourmet Kitchen
- Open Floorplan
- Deck
- Great Seneca Creek Elementary Rated A-
- Colonial Architecture
- Two Story Ceilings
About This Home
As of May 2018Warm & inviting 4 BR, 3.5 BA brick front Colonial in Cloppers Mill West. Dramatic open floorplan. HW floors & separate office on main level. Kitchen w/ updated appliances, silestone counters, & recessed lighting. FR w/gas fireplace & cathedral ceilings, Large master BR w/walk-in closet. Freshly painted w/ neutral colors. New carpets. New roof. Fully fenced backyard w/ cedar deck. Move right in!
Last Agent to Sell the Property
Greystone Realty, LLC. License #RS-0037731 Listed on: 03/13/2018
Home Details
Home Type
- Single Family
Est. Annual Taxes
- $7,261
Year Built
- Built in 1995
Lot Details
- 0.26 Acre Lot
- Cul-De-Sac
- Property is Fully Fenced
- Property is in very good condition
- Property is zoned R200
HOA Fees
- $54 Monthly HOA Fees
Parking
- 2 Car Attached Garage
- Side Facing Garage
- Garage Door Opener
- Driveway
Home Design
- Colonial Architecture
- Brick Exterior Construction
Interior Spaces
- Property has 3 Levels
- Open Floorplan
- Crown Molding
- Two Story Ceilings
- Ceiling Fan
- 1 Fireplace
- Window Treatments
- Family Room Off Kitchen
- Dining Area
- Wood Flooring
Kitchen
- Eat-In Gourmet Kitchen
- Double Self-Cleaning Oven
- Electric Oven or Range
- Cooktop
- Microwave
- Ice Maker
- Dishwasher
- Kitchen Island
- Upgraded Countertops
- Disposal
Bedrooms and Bathrooms
- 4 Bedrooms
- En-Suite Bathroom
- 3.5 Bathrooms
Laundry
- Front Loading Dryer
- ENERGY STAR Qualified Washer
Unfinished Basement
- Heated Basement
- Basement Fills Entire Space Under The House
- Rough-In Basement Bathroom
- Basement Windows
Home Security
- Carbon Monoxide Detectors
- Fire and Smoke Detector
Outdoor Features
- Deck
Utilities
- Forced Air Zoned Heating and Cooling System
- Heat Pump System
- Vented Exhaust Fan
- Programmable Thermostat
- Natural Gas Water Heater
- Fiber Optics Available
Listing and Financial Details
- Tax Lot 24
- Assessor Parcel Number 160603086471
- $569 Front Foot Fee per year
Community Details
Overview
- Association fees include insurance, pool(s), snow removal, trash
- Built by NV HOMES
- Cloppers Mill West Subdivision, Kingsmill Floorplan
- Cloppers Mill West Community
Amenities
- Common Area
- Community Center
Recreation
- Tennis Courts
- Community Basketball Court
- Community Playground
- Community Pool
Ownership History
Purchase Details
Home Financials for this Owner
Home Financials are based on the most recent Mortgage that was taken out on this home.Purchase Details
Home Financials for this Owner
Home Financials are based on the most recent Mortgage that was taken out on this home.Purchase Details
Purchase Details
Home Financials for this Owner
Home Financials are based on the most recent Mortgage that was taken out on this home.Similar Homes in the area
Home Values in the Area
Average Home Value in this Area
Purchase History
| Date | Type | Sale Price | Title Company |
|---|---|---|---|
| Deed | $634,000 | None Available | |
| Deed | $615,000 | Wfg National Title Ins Co | |
| Deed | -- | -- | |
| Deed | $339,200 | -- |
Mortgage History
| Date | Status | Loan Amount | Loan Type |
|---|---|---|---|
| Open | $652,036 | VA | |
| Closed | $655,260 | VA | |
| Closed | $647,631 | VA | |
| Previous Owner | $492,000 | Stand Alone Second | |
| Previous Owner | $293,000 | New Conventional | |
| Previous Owner | $300,000 | Stand Alone Second | |
| Previous Owner | $50,000 | Credit Line Revolving | |
| Previous Owner | $295,000 | Adjustable Rate Mortgage/ARM | |
| Previous Owner | $271,200 | No Value Available |
Property History
| Date | Event | Price | Change | Sq Ft Price |
|---|---|---|---|---|
| 07/10/2025 07/10/25 | For Sale | $945,000 | +49.1% | $177 / Sq Ft |
| 05/11/2018 05/11/18 | Sold | $634,000 | -2.3% | $178 / Sq Ft |
| 03/28/2018 03/28/18 | Pending | -- | -- | -- |
| 03/13/2018 03/13/18 | For Sale | $649,000 | +5.5% | $183 / Sq Ft |
| 07/01/2013 07/01/13 | Sold | $615,000 | -3.9% | $173 / Sq Ft |
| 05/12/2013 05/12/13 | Pending | -- | -- | -- |
| 04/15/2013 04/15/13 | For Sale | $640,000 | -- | $180 / Sq Ft |
Tax History Compared to Growth
Tax History
| Year | Tax Paid | Tax Assessment Tax Assessment Total Assessment is a certain percentage of the fair market value that is determined by local assessors to be the total taxable value of land and additions on the property. | Land | Improvement |
|---|---|---|---|---|
| 2024 | $8,325 | $678,400 | $227,500 | $450,900 |
| 2023 | $7,310 | $652,667 | $0 | $0 |
| 2022 | $6,694 | $626,933 | $0 | $0 |
| 2021 | $6,351 | $601,200 | $216,700 | $384,500 |
| 2020 | $6,325 | $601,200 | $216,700 | $384,500 |
| 2019 | $6,307 | $601,200 | $216,700 | $384,500 |
| 2018 | $7,249 | $639,300 | $216,700 | $422,600 |
| 2017 | $6,569 | $597,500 | $0 | $0 |
| 2016 | -- | $555,700 | $0 | $0 |
| 2015 | $6,474 | $513,900 | $0 | $0 |
| 2014 | $6,474 | $513,900 | $0 | $0 |
Agents Affiliated with this Home
-
Wendy Banner

Seller's Agent in 2025
Wendy Banner
Long & Foster
(301) 365-9090
31 in this area
538 Total Sales
-
Patricia Karta

Seller Co-Listing Agent in 2025
Patricia Karta
Long & Foster
(301) 943-6310
22 in this area
55 Total Sales
-
Jacqueline Band-Olinger

Seller's Agent in 2018
Jacqueline Band-Olinger
Greystone Realty, LLC.
(301) 233-5596
72 Total Sales
-
Yiqun Cen

Buyer's Agent in 2018
Yiqun Cen
Evergreen Properties
(301) 332-3409
2 in this area
142 Total Sales
-
G
Seller's Agent in 2013
Garth Davis
RE/MAX
-
Dianne Jensen

Seller Co-Listing Agent in 2013
Dianne Jensen
EXP Realty, LLC
(443) 745-4680
69 Total Sales
Map
Source: Bright MLS
MLS Number: 1000252208
APN: 06-03086471
- 17826 Cricket Hill Dr
- 17830 Cricket Hill Dr
- 13643 Ansel Terrace
- 13637 Ansel Terrace
- 13401 Queenstown Ln
- 13105 Millhaven Place Unit D
- 18405 Crownsgate Cir
- 18103 Stags Leap Terrace
- 13205 Chalet Place Unit 204
- 13939 Bailiwick Terrace
- 18131 Chalet Dr Unit 202
- 18141 Chalet Dr Unit 23103
- 18212 Coachmans Rd
- 18105 Metz Dr
- 14104 Schaeffer Rd
- 13124 Wonderland Way Unit 21101
- 14008 Schaeffer Rd
- 18010 Chalet Dr Unit 18104
- 18312 Bailiwick Place
- 13213 Dairymaid Dr Unit 203
