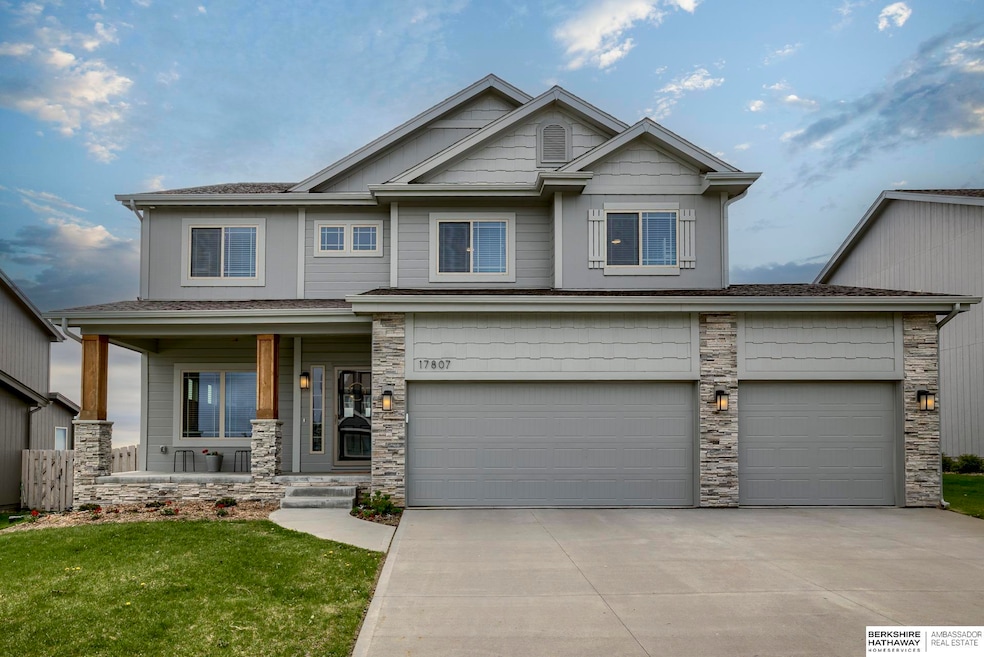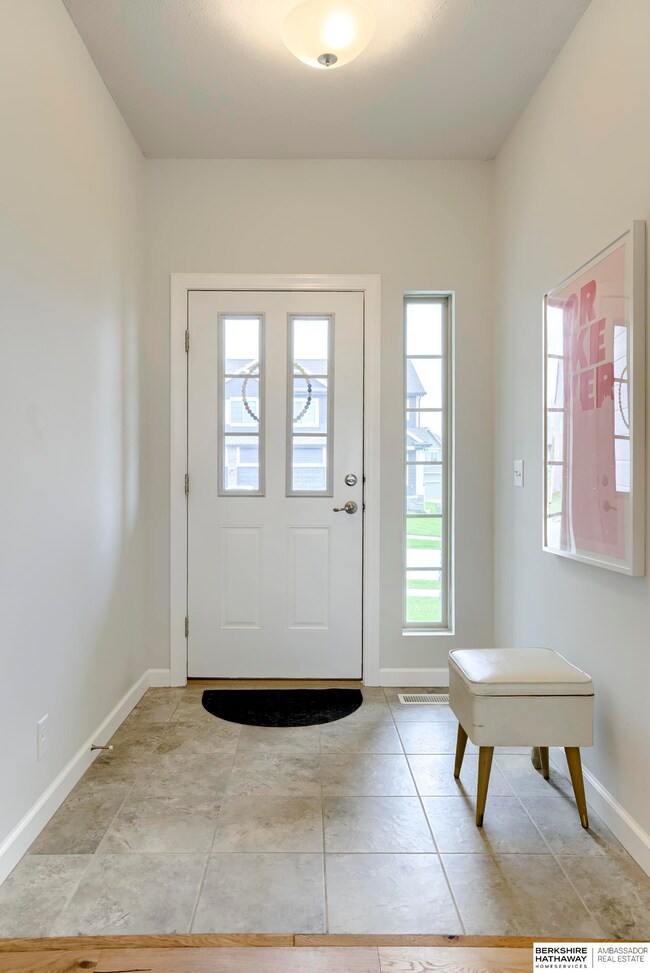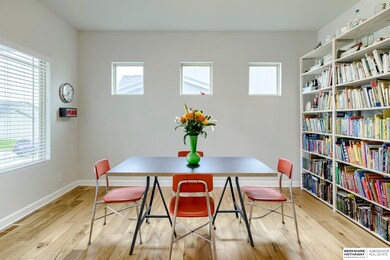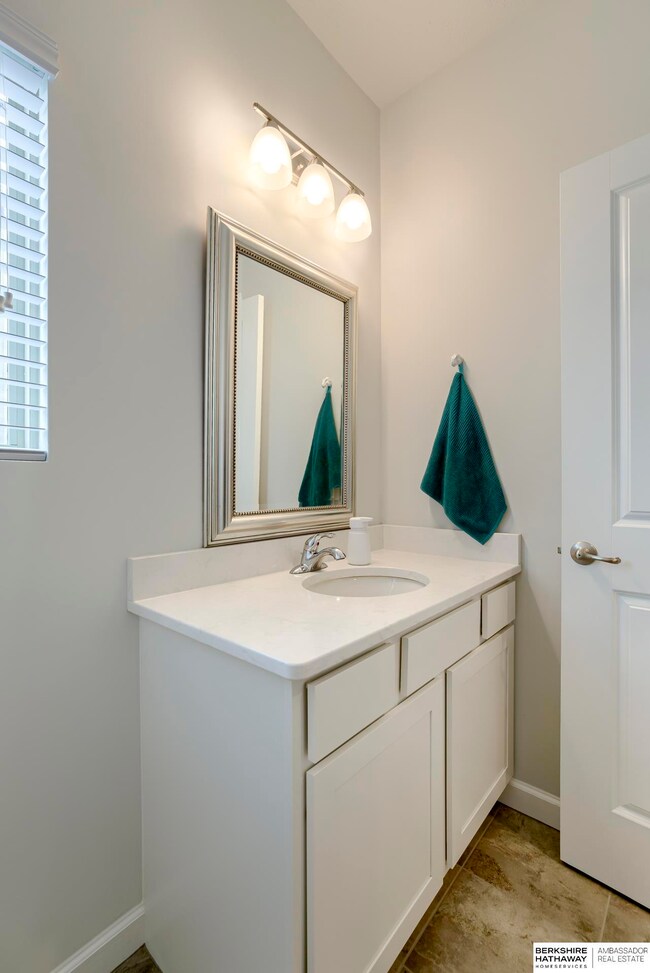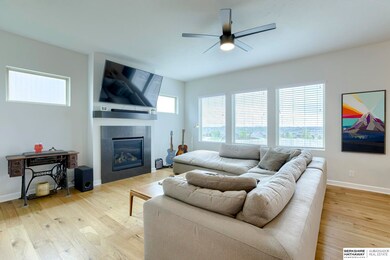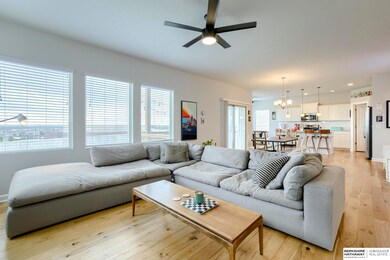
Highlights
- Covered Deck
- Engineered Wood Flooring
- Porch
- Sagewood Elementary School Rated A
- Cathedral Ceiling
- 3 Car Attached Garage
About This Home
As of July 2022This immaculate 2-story in Elkhorn North's popular Sagewood neighborhood is an entertainer's dream. This incredible home features a huge open floor plan with engineered Oak hardwood floors on the entire main floor, quartz countertops (in kitchen and all bathrooms), and a home office/playroom with a door. Upstairs you'll find a large primary suite with a sitting area, double vanity, walk in closet, and tile floor, 2nd floor laundry and three large additional bedrooms with walk in closets. Lastly step outside and enjoy your panoramic view off the covered deck. The large fenced yard includes a sprinkler system. Home backs up to the elementary school with a back gate. Never wait in the pickup line with walking distance to the middle and high school. Radon mitigation system included and professionally sealed driveway. It doesn't get much better than this, so don't wait! Bentley model. Preinspected. Near Flanagan Lake and trail, shopping and schools.
Last Agent to Sell the Property
BHHS Ambassador Real Estate License #0970175 Listed on: 05/11/2022

Home Details
Home Type
- Single Family
Est. Annual Taxes
- $9,595
Year Built
- Built in 2019
Lot Details
- 0.25 Acre Lot
- Lot Dimensions are 70 x 154.57 x 15.21 x 55.26 x 161.01
- Property is Fully Fenced
- Wood Fence
- Sprinkler System
HOA Fees
- $17 Monthly HOA Fees
Parking
- 3 Car Attached Garage
- Garage Door Opener
Home Design
- Composition Roof
- Concrete Perimeter Foundation
- Hardboard
- Stone
Interior Spaces
- 2,825 Sq Ft Home
- 2-Story Property
- Cathedral Ceiling
- Ceiling Fan
- Window Treatments
- Sliding Doors
- Great Room with Fireplace
- Dining Area
Kitchen
- Oven or Range
- Microwave
- Dishwasher
- Disposal
Flooring
- Engineered Wood
- Wall to Wall Carpet
- Ceramic Tile
Bedrooms and Bathrooms
- 4 Bedrooms
- Walk-In Closet
- Dual Sinks
Unfinished Basement
- Sump Pump
- Basement Windows
Outdoor Features
- Covered Deck
- Porch
Schools
- Sagewood Elementary School
- Grandview Middle School
- Elkhorn North High School
Utilities
- Forced Air Heating and Cooling System
- Heating System Uses Gas
Community Details
- Association fees include common area maintenance
- Sagewood Pointe Subdivision
Listing and Financial Details
- Assessor Parcel Number 2144916636
Ownership History
Purchase Details
Home Financials for this Owner
Home Financials are based on the most recent Mortgage that was taken out on this home.Similar Homes in the area
Home Values in the Area
Average Home Value in this Area
Purchase History
| Date | Type | Sale Price | Title Company |
|---|---|---|---|
| Warranty Deed | $357,000 | None Available |
Mortgage History
| Date | Status | Loan Amount | Loan Type |
|---|---|---|---|
| Open | $345,500 | New Conventional | |
| Closed | $64,278 | Stand Alone Second | |
| Closed | $285,018 | Adjustable Rate Mortgage/ARM |
Property History
| Date | Event | Price | Change | Sq Ft Price |
|---|---|---|---|---|
| 07/01/2022 07/01/22 | Sold | $460,000 | +2.2% | $163 / Sq Ft |
| 05/12/2022 05/12/22 | Pending | -- | -- | -- |
| 05/11/2022 05/11/22 | For Sale | $450,000 | +26.3% | $159 / Sq Ft |
| 08/01/2019 08/01/19 | Sold | $356,273 | +2.0% | $126 / Sq Ft |
| 05/02/2019 05/02/19 | Price Changed | $349,297 | +4.6% | $124 / Sq Ft |
| 05/01/2019 05/01/19 | Price Changed | $334,068 | +0.3% | $118 / Sq Ft |
| 05/01/2019 05/01/19 | Pending | -- | -- | -- |
| 04/01/2019 04/01/19 | Price Changed | $333,098 | +0.6% | $118 / Sq Ft |
| 02/15/2019 02/15/19 | Price Changed | $331,158 | +0.3% | $117 / Sq Ft |
| 01/09/2019 01/09/19 | Price Changed | $330,188 | -3.0% | $117 / Sq Ft |
| 12/21/2018 12/21/18 | Price Changed | $340,400 | +0.3% | $121 / Sq Ft |
| 07/09/2018 07/09/18 | For Sale | $339,400 | 0.0% | $120 / Sq Ft |
| 07/09/2018 07/09/18 | Price Changed | $339,400 | -4.6% | $120 / Sq Ft |
| 05/15/2018 05/15/18 | Pending | -- | -- | -- |
| 05/15/2018 05/15/18 | For Sale | $355,700 | -- | $126 / Sq Ft |
Tax History Compared to Growth
Tax History
| Year | Tax Paid | Tax Assessment Tax Assessment Total Assessment is a certain percentage of the fair market value that is determined by local assessors to be the total taxable value of land and additions on the property. | Land | Improvement |
|---|---|---|---|---|
| 2023 | $10,549 | $411,400 | $39,500 | $371,900 |
| 2022 | $9,483 | $341,500 | $39,500 | $302,000 |
| 2021 | $9,595 | $341,500 | $39,500 | $302,000 |
| 2020 | $9,650 | $341,500 | $39,500 | $302,000 |
| 2019 | $5,581 | $199,800 | $39,500 | $160,300 |
| 2018 | $0 | $3,200 | $3,200 | $0 |
Agents Affiliated with this Home
-

Seller's Agent in 2022
Kathy Lanphier
BHHS Ambassador Real Estate
(402) 670-1040
122 Total Sales
-

Seller Co-Listing Agent in 2022
Ann Townsend
BHHS Ambassador Real Estate
(402) 706-3037
204 Total Sales
-

Buyer's Agent in 2022
Lori Paul
BHHS Ambassador Real Estate
(402) 681-9371
245 Total Sales
-

Seller's Agent in 2019
Ericka Heidvogel
Celebrity Homes Inc
(402) 917-4888
305 Total Sales
Map
Source: Great Plains Regional MLS
MLS Number: 22210370
APN: 2144-9166-36
- 17849 Tibbles St
- 5169 N 179th Ave
- 5003 N 180th Ave
- 17607 Ogden Cir
- 5110 N 181st St
- 5401 N 181st St
- 5405 N 181st St
- 4804 N 174th Ave
- 5409 N 181st St
- 5614 N 177th St
- 4714 N 181st St
- 5413 N 181st St
- 5406 N 181st St
- 5417 N 181st St
- 5441 N 180th Ave
- 5421 N 181st St
- 5507 N 180th Ave
- 5425 N 181st St
- 5511 N 180th Ave
- 17302 Larimore Ave
