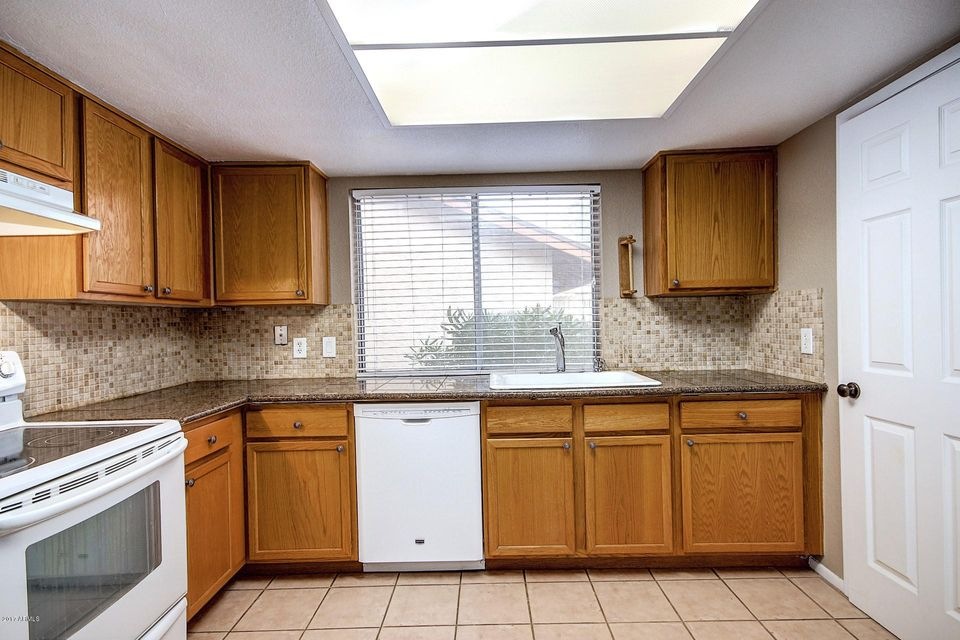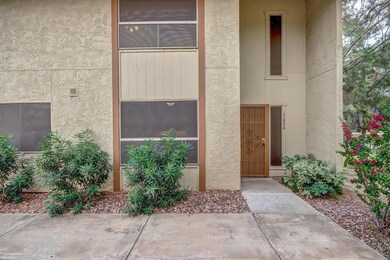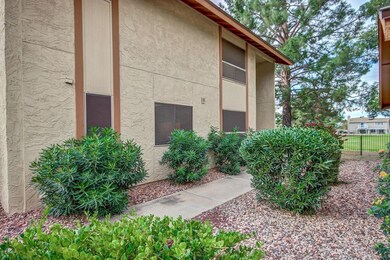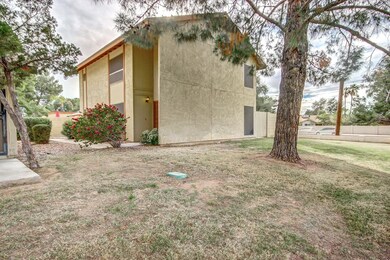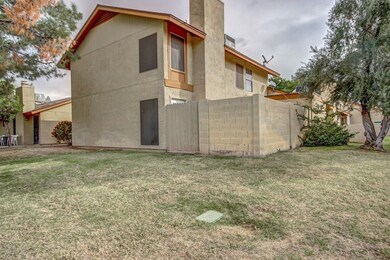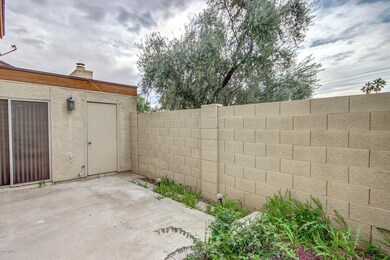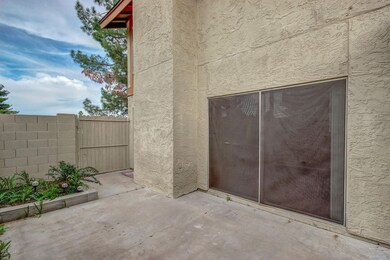
17808 N 45th Ave Glendale, AZ 85308
Bellair NeighborhoodHighlights
- Vaulted Ceiling
- 1 Fireplace
- Patio
- The Traditional Academy at Bellair Rated A
- Dual Vanity Sinks in Primary Bathroom
- Ceiling Fan
About This Home
As of July 2025Beautiful townhome in great North Glendale location! No backyard neighbors and only one side neighbor other side opens to a beautiful green golf course. Warm wall tones and neutral flooring throughout. Cozy tile fireplace in living room. Kitchen is complete with lots of cabinets, granite tile countertops, and white appliances and eat in kitchen area. Master suite is downstairs and has plush carpet with ceiling fan and private exit to backyard. Spacious walk in closet w/updated 3/4 bathroom w/shower & double sink vanity. Upstairs has huge loft and storage closet and two bedrooms and full bath. Hurry to come see this adorable townhome today. It's sure to go quick!
Last Agent to Sell the Property
Realty ONE Group License #BR539221000 Listed on: 02/20/2017
Last Buyer's Agent
Christie Rogers
Revinre License #SA529547000
Townhouse Details
Home Type
- Townhome
Est. Annual Taxes
- $781
Year Built
- Built in 1979
Lot Details
- 1,398 Sq Ft Lot
- Desert faces the front and back of the property
- Block Wall Fence
HOA Fees
Home Design
- Wood Frame Construction
- Composition Roof
- Stucco
Interior Spaces
- 1,722 Sq Ft Home
- 2-Story Property
- Vaulted Ceiling
- Ceiling Fan
- 1 Fireplace
- <<builtInMicrowave>>
Bedrooms and Bathrooms
- 3 Bedrooms
- 2 Bathrooms
- Dual Vanity Sinks in Primary Bathroom
Outdoor Features
- Patio
Schools
- Bellair Elementary School
- Desert Sky Middle School
- Deer Valley High School
Utilities
- Refrigerated Cooling System
- Heating Available
- High Speed Internet
- Cable TV Available
Community Details
- Association fees include roof repair, insurance, ground maintenance, front yard maint, trash, roof replacement, maintenance exterior
- Bellair Association, Phone Number (602) 957-9191
- Bellair HOA, Phone Number (480) 355-1190
- Association Phone (480) 355-1190
- Bellair Townhouses Unit 3 Tr D & E 15 20 Subdivision
Listing and Financial Details
- Tax Lot 5148
- Assessor Parcel Number 207-22-052
Ownership History
Purchase Details
Home Financials for this Owner
Home Financials are based on the most recent Mortgage that was taken out on this home.Purchase Details
Purchase Details
Home Financials for this Owner
Home Financials are based on the most recent Mortgage that was taken out on this home.Purchase Details
Home Financials for this Owner
Home Financials are based on the most recent Mortgage that was taken out on this home.Purchase Details
Home Financials for this Owner
Home Financials are based on the most recent Mortgage that was taken out on this home.Similar Homes in Glendale, AZ
Home Values in the Area
Average Home Value in this Area
Purchase History
| Date | Type | Sale Price | Title Company |
|---|---|---|---|
| Warranty Deed | $154,000 | Lawyers Title | |
| Cash Sale Deed | $180,000 | Magnus Title Agency | |
| Warranty Deed | $119,900 | Capital Title Agency Inc | |
| Interfamily Deed Transfer | -- | -- | |
| Joint Tenancy Deed | $94,000 | Transnation Title Insurance |
Mortgage History
| Date | Status | Loan Amount | Loan Type |
|---|---|---|---|
| Open | $144,000 | New Conventional | |
| Closed | $151,668 | FHA | |
| Closed | $151,210 | FHA | |
| Previous Owner | $50,000 | Credit Line Revolving | |
| Previous Owner | $122,500 | Unknown | |
| Previous Owner | $95,920 | New Conventional | |
| Previous Owner | $88,000 | Purchase Money Mortgage | |
| Previous Owner | $89,300 | Seller Take Back | |
| Closed | $11,990 | No Value Available |
Property History
| Date | Event | Price | Change | Sq Ft Price |
|---|---|---|---|---|
| 07/16/2025 07/16/25 | Sold | $318,000 | +2.6% | $185 / Sq Ft |
| 06/18/2025 06/18/25 | Pending | -- | -- | -- |
| 06/13/2025 06/13/25 | Price Changed | $310,000 | -6.1% | $180 / Sq Ft |
| 05/15/2025 05/15/25 | Price Changed | $330,000 | -2.9% | $192 / Sq Ft |
| 04/24/2025 04/24/25 | For Sale | $340,000 | +120.8% | $197 / Sq Ft |
| 04/12/2017 04/12/17 | Sold | $154,000 | -6.7% | $89 / Sq Ft |
| 02/23/2017 02/23/17 | Pending | -- | -- | -- |
| 02/20/2017 02/20/17 | For Sale | $165,000 | 0.0% | $96 / Sq Ft |
| 01/10/2015 01/10/15 | Rented | $1,025 | 0.0% | -- |
| 01/03/2015 01/03/15 | Under Contract | -- | -- | -- |
| 12/01/2014 12/01/14 | For Rent | $1,025 | -- | -- |
Tax History Compared to Growth
Tax History
| Year | Tax Paid | Tax Assessment Tax Assessment Total Assessment is a certain percentage of the fair market value that is determined by local assessors to be the total taxable value of land and additions on the property. | Land | Improvement |
|---|---|---|---|---|
| 2025 | $802 | $9,313 | -- | -- |
| 2024 | $788 | $8,870 | -- | -- |
| 2023 | $788 | $21,400 | $4,280 | $17,120 |
| 2022 | $759 | $16,870 | $3,370 | $13,500 |
| 2021 | $793 | $16,530 | $3,300 | $13,230 |
| 2020 | $778 | $15,000 | $3,000 | $12,000 |
| 2019 | $754 | $13,430 | $2,680 | $10,750 |
| 2018 | $728 | $12,110 | $2,420 | $9,690 |
| 2017 | $703 | $11,180 | $2,230 | $8,950 |
| 2016 | $781 | $9,960 | $1,990 | $7,970 |
| 2015 | $592 | $8,900 | $1,780 | $7,120 |
Agents Affiliated with this Home
-
Andrea Rogers

Seller's Agent in 2025
Andrea Rogers
Revinre
(623) 210-8612
1 in this area
22 Total Sales
-
Brett Delbuono
B
Seller Co-Listing Agent in 2025
Brett Delbuono
Revinre
(508) 450-1458
1 in this area
3 Total Sales
-
Matthew Taylor
M
Buyer's Agent in 2025
Matthew Taylor
Real Broker
(480) 442-9868
14 Total Sales
-
Kelly Cook

Buyer Co-Listing Agent in 2025
Kelly Cook
Real Broker
(480) 227-2028
1 in this area
778 Total Sales
-
Kimberly Ortiz

Seller's Agent in 2017
Kimberly Ortiz
Realty One Group
(602) 413-8098
57 Total Sales
-
Judy A. Sanaiha

Seller Co-Listing Agent in 2017
Judy A. Sanaiha
Realty One Group
(602) 697-0389
51 Total Sales
Map
Source: Arizona Regional Multiple Listing Service (ARMLS)
MLS Number: 5564146
APN: 207-22-052
- 17802 N 45th Ave
- 17830 N 45th Ave
- 4635 W Libby St
- 18225 N 45th Ave Unit 4
- 4417 W Sandra Cir
- 4502 W Continental Dr
- 17633 N Lindner Dr
- 4547 W Villa Theresa Dr
- 4323 W Villa Theresa Dr
- 17224 N 43rd Ave
- 18601 N 45th Dr
- 4741 W Annette Cir
- 18610 N 45th Ave
- 4838 W Christine Cir
- 4925 W Bluefield Ave
- 4125 W Villa Rita Dr
- 18221 N 49th Pkwy
- 4901 W Augusta Cir
- 4712 W Juniper Ave
- 16835 N Park Place Unit 3
