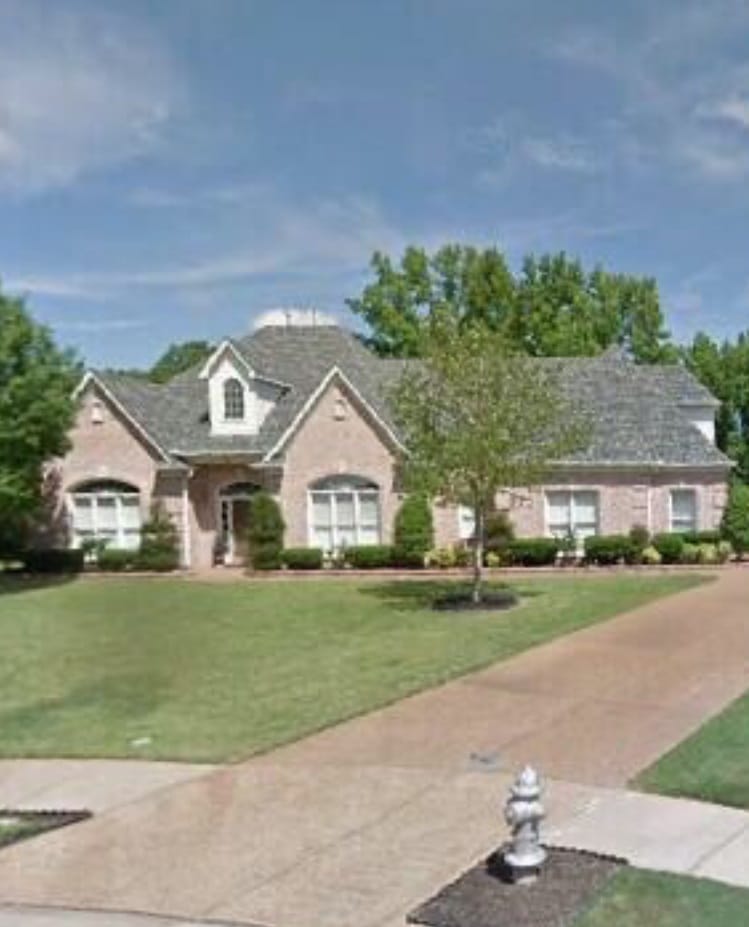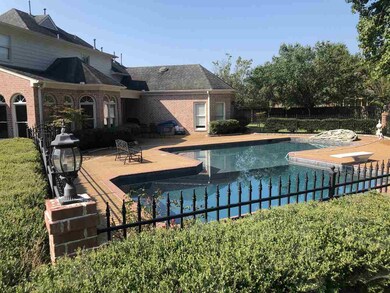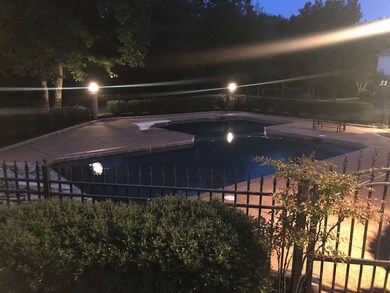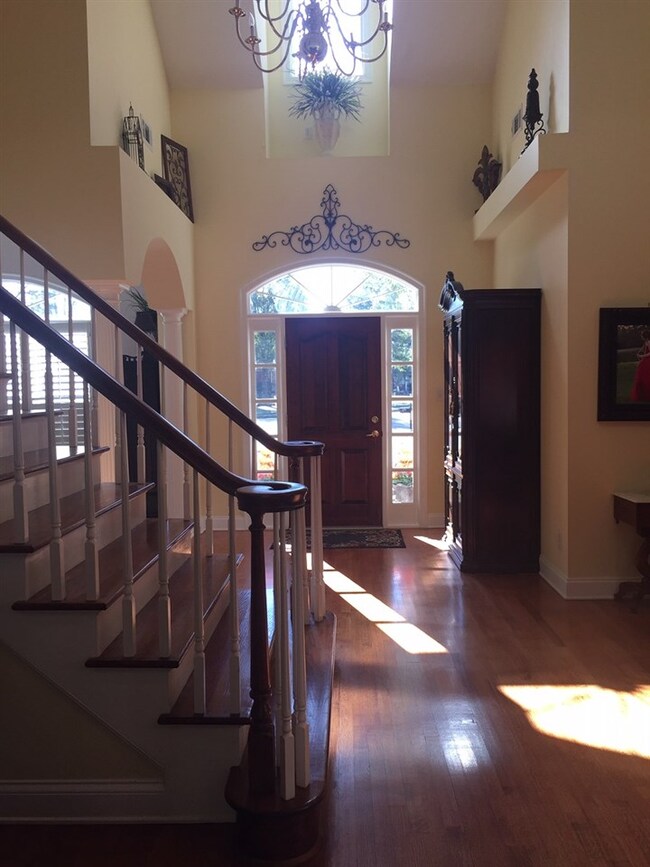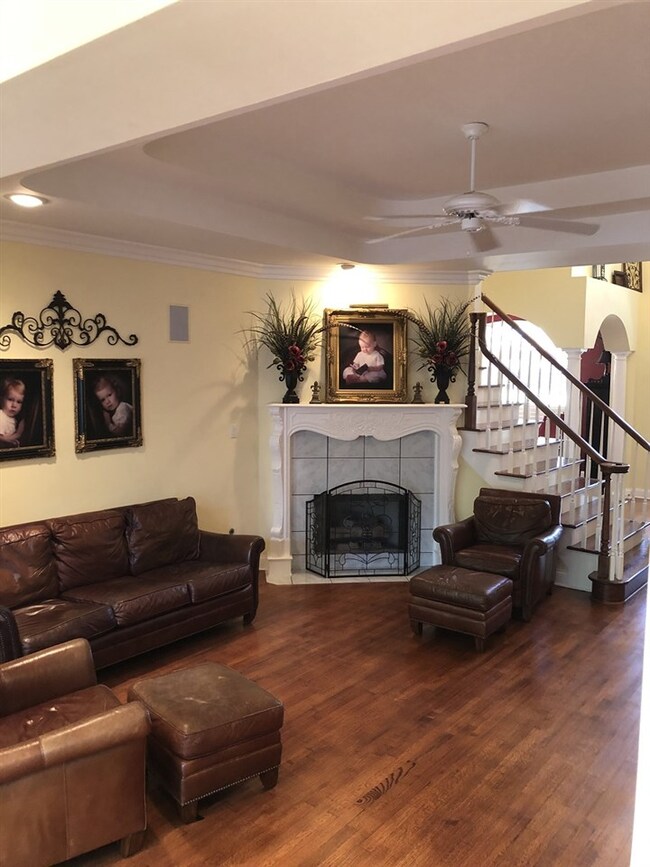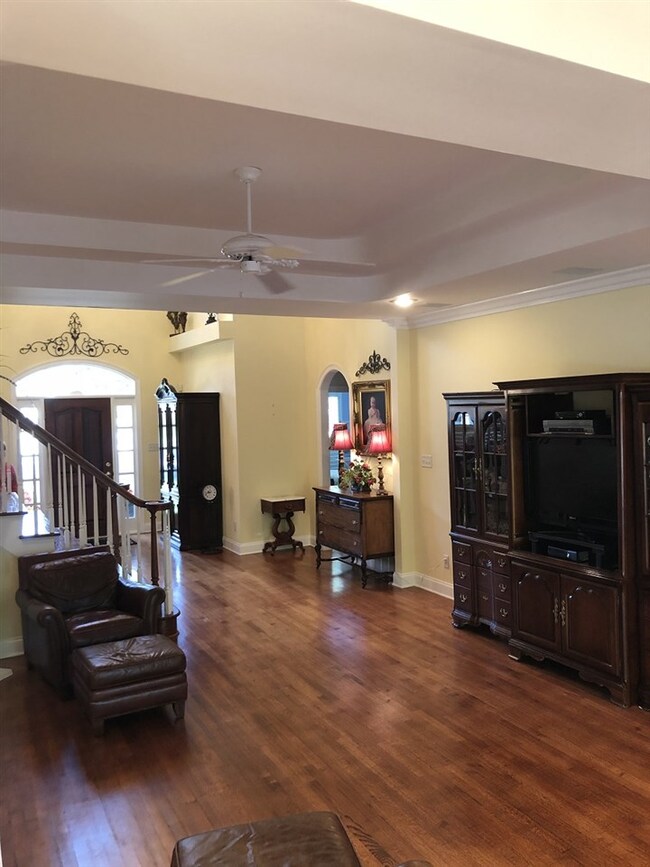
1781 Fernhall Cove Collierville, TN 38017
Estimated Value: $696,340 - $748,000
Highlights
- In Ground Pool
- Sitting Area In Primary Bedroom
- Landscaped Professionally
- Crosswind Elementary School Rated A
- 0.76 Acre Lot
- Vaulted Ceiling
About This Home
As of February 20203/4 ACRE CV LOT! Private & treed, backs up to Wolf River Corridor! Custom 5 br,3.5 ba + gamerm home. 2 sty entry,hdwd floors,plantation shutters,kit island,sitting areas in kit & master br,vaulted ceilings in master,dining rm + br, front & rear stairs,transoms,arches,columns,french drs lead to patio overlooking gunite pool w/fountain,central vac,3 car garage,3 attics,extra closets, zoysia,sprinkler sys,3 new hw heaters,3 updated hvac systems,updated roof, updated pool motor & resurfaced pool.
Home Details
Home Type
- Single Family
Est. Annual Taxes
- $4,733
Year Built
- Built in 2000
Lot Details
- 0.76 Acre Lot
- Lot Dimensions are 75 x 188
- Wrought Iron Fence
- Brick Fence
- Landscaped Professionally
- Level Lot
- Sprinklers on Timer
- Few Trees
HOA Fees
- $15 Monthly HOA Fees
Home Design
- Traditional Architecture
- Slab Foundation
- Composition Shingle Roof
Interior Spaces
- 4,000-4,499 Sq Ft Home
- 4,163 Sq Ft Home
- 2-Story Property
- Central Vacuum
- Smooth Ceilings
- Vaulted Ceiling
- Ceiling Fan
- Factory Built Fireplace
- Gas Log Fireplace
- Some Wood Windows
- Double Pane Windows
- Window Treatments
- Two Story Entrance Foyer
- Dining Room
- Den with Fireplace
- Loft
- Play Room
- Keeping Room
- Pull Down Stairs to Attic
- Laundry Room
Kitchen
- Eat-In Kitchen
- Breakfast Bar
- Double Self-Cleaning Oven
- Cooktop
- Microwave
- Dishwasher
- Kitchen Island
- Disposal
Flooring
- Wood
- Partially Carpeted
- Tile
Bedrooms and Bathrooms
- Sitting Area In Primary Bedroom
- 5 Bedrooms | 3 Main Level Bedrooms
- Primary Bedroom on Main
- Split Bedroom Floorplan
- Possible Extra Bedroom
- Walk-In Closet
- Primary Bathroom is a Full Bathroom
- Dual Vanity Sinks in Primary Bathroom
- Whirlpool Bathtub
- Bathtub With Separate Shower Stall
Home Security
- Burglar Security System
- Fire and Smoke Detector
Parking
- 3 Car Attached Garage
- Side Facing Garage
- Garage Door Opener
- Driveway
Pool
- In Ground Pool
- Pool Equipment or Cover
Outdoor Features
- Cove
- Patio
Utilities
- Multiple cooling system units
- Central Heating and Cooling System
- Multiple Heating Units
- Heating System Uses Gas
- 220 Volts
- Gas Water Heater
Community Details
- Wellington Farms 1St Addition Phase 9 Subdivision
- Mandatory home owners association
Listing and Financial Details
- Assessor Parcel Number C0233S C00030
Ownership History
Purchase Details
Home Financials for this Owner
Home Financials are based on the most recent Mortgage that was taken out on this home.Purchase Details
Home Financials for this Owner
Home Financials are based on the most recent Mortgage that was taken out on this home.Purchase Details
Home Financials for this Owner
Home Financials are based on the most recent Mortgage that was taken out on this home.Similar Homes in the area
Home Values in the Area
Average Home Value in this Area
Purchase History
| Date | Buyer | Sale Price | Title Company |
|---|---|---|---|
| Wilkins Jeffrey Howard | $562,600 | Mid South Title Services Llc | |
| Vernon Richard Daniel | $534,000 | Mid South Title | |
| Ray Eddie F | $376,500 | -- |
Mortgage History
| Date | Status | Borrower | Loan Amount |
|---|---|---|---|
| Open | Wilkins Jeffrey Howard | $312,355 | |
| Previous Owner | Vernon Richard Daniel | $507,300 | |
| Previous Owner | Ray Eddie F | $321,500 | |
| Previous Owner | Ray Eddie F | $50,000 | |
| Previous Owner | Ray Eddie F | $331,000 | |
| Previous Owner | Ray Eddie | $110,255 | |
| Previous Owner | Ray Eddie F | $66,000 | |
| Previous Owner | Ray Eddie | $366,000 | |
| Previous Owner | Ray Eddie | $361,000 | |
| Previous Owner | Ray Eddie | $350,000 | |
| Previous Owner | Ray Eddie F | $338,850 |
Property History
| Date | Event | Price | Change | Sq Ft Price |
|---|---|---|---|---|
| 02/26/2020 02/26/20 | Sold | $534,000 | -1.1% | $134 / Sq Ft |
| 01/14/2020 01/14/20 | Pending | -- | -- | -- |
| 12/30/2019 12/30/19 | For Sale | $539,900 | -- | $135 / Sq Ft |
Tax History Compared to Growth
Tax History
| Year | Tax Paid | Tax Assessment Tax Assessment Total Assessment is a certain percentage of the fair market value that is determined by local assessors to be the total taxable value of land and additions on the property. | Land | Improvement |
|---|---|---|---|---|
| 2024 | $4,733 | $139,625 | $23,200 | $116,425 |
| 2023 | $7,302 | $139,625 | $23,200 | $116,425 |
| 2022 | $7,135 | $139,625 | $23,200 | $116,425 |
| 2021 | $4,817 | $139,625 | $23,200 | $116,425 |
| 2020 | $4,737 | $116,975 | $23,200 | $93,775 |
| 2019 | $4,737 | $116,975 | $23,200 | $93,775 |
| 2018 | $4,737 | $116,975 | $23,200 | $93,775 |
| 2017 | $6,714 | $116,975 | $23,200 | $93,775 |
| 2016 | $4,551 | $104,150 | $0 | $0 |
| 2014 | $4,551 | $104,150 | $0 | $0 |
Agents Affiliated with this Home
-
Bruce Johnson
B
Seller's Agent in 2020
Bruce Johnson
mlsAssist
(901) 266-6000
15 in this area
205 Total Sales
-
Cathleen Black

Buyer's Agent in 2020
Cathleen Black
Marx-Bensdorf, REALTORS
(901) 483-3476
14 in this area
121 Total Sales
-
John West
J
Buyer Co-Listing Agent in 2020
John West
Marx-Bensdorf, REALTORS
(901) 682-1868
15 in this area
120 Total Sales
Map
Source: Memphis Area Association of REALTORS®
MLS Number: 10068207
APN: C0-233S-C0-0030
- 1011 Newington St
- 1001 Newington St
- 1707 Lisson Ln
- 899 Newington St
- 1145 Talamore Cove
- 1050 Stanhope Rd
- 1796 Campden Dr
- 968 Stanhope Rd
- 1638 Stanhope Cove
- 1164 Moss Creek Cove
- 1821 Stillwind Ln
- 1719 Stillwind Ln
- 850 Coleherne Rd
- 1593 E Indian Wells Dr
- 1743 Mossy Oak Ln
- 1599 John Ridge Dr
- 1736 Cypress Springs Ln
- 1700 Cypress Springs Ln
- 1028 Welbeck Cove
- 1533 E Indian Wells Dr
- 1781 Fernhall Cove
- 1775 Fernhall Cove
- 1796 Lisson Cove
- 1784 Lisson Cove
- 1782 Fernhall Cove
- 1776 Lisson Cove
- 1763 Fernhall Cove
- 1774 Fernhall Cove
- 1804 Lisson Cove
- 1764 Lisson Cove
- 1764 Fernhall Cove
- 1755 Fernhall Cove
- 1785 Lisson Cove
- 1754 Lisson Ln
- 1754 Lisson Cove
- 1754 Fernhall Cove
- 1803 Lisson Cove
- 1775 Lisson Cove
- 1797 Lisson Cove
- 1747 Roseberry Cove
