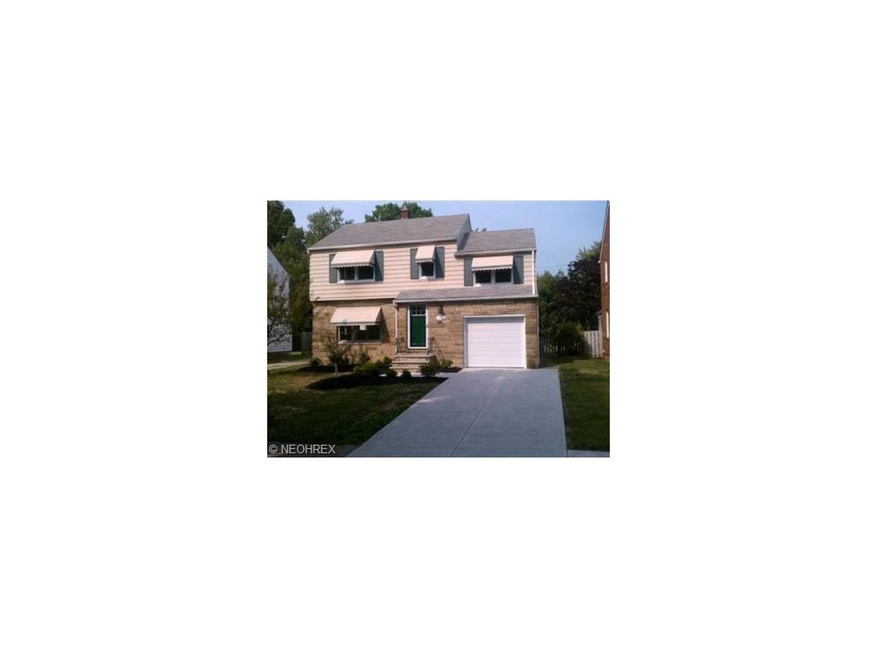
1781 Idlehurst Dr Euclid, OH 44117
Highlights
- Colonial Architecture
- 1 Fireplace
- Forced Air Heating and Cooling System
- Deck
- 1 Car Attached Garage
- Property is Fully Fenced
About This Home
As of August 2024Professionally remodeled home that is absolutely mint! Huge kitchen with stainless steel appliances, granite counters, cherry cabinets, and ceramic floors. Nicely finished hardwood floors throughout all the bedrooms and living room. HUGE family room with wood burning fireplace, bay window and access to the large deck. There is also a conveniently located full bathroom on the first floor. The home also features a large dining room that flows nicely from the kitchen and living areas. All 3 bedrooms are large especially the master which has a double closet & walk in closet with attic access. The basement is also finished with new carpet and it is city of Euclid POS compliant. The home is really beautiful & is ready for you! LEASE-option is also available.
Last Agent to Sell the Property
Keller Williams Greater Cleveland Northeast License #2007005157

Last Buyer's Agent
Carolyn Ray
Deleted Agent License #321783

Home Details
Home Type
- Single Family
Est. Annual Taxes
- $2,672
Year Built
- Built in 1950
Lot Details
- 6,403 Sq Ft Lot
- Lot Dimensions are 46 x 139
- Property is Fully Fenced
- Chain Link Fence
Parking
- 1 Car Attached Garage
Home Design
- Colonial Architecture
- Brick Exterior Construction
- Asphalt Roof
Interior Spaces
- 2,632 Sq Ft Home
- 2-Story Property
- 1 Fireplace
- Finished Basement
- Basement Fills Entire Space Under The House
- Dishwasher
Bedrooms and Bathrooms
- 3 Bedrooms
- 2 Full Bathrooms
Outdoor Features
- Deck
Utilities
- Forced Air Heating and Cooling System
- Heating System Uses Gas
Listing and Financial Details
- Assessor Parcel Number 650-37-065
Map
Home Values in the Area
Average Home Value in this Area
Property History
| Date | Event | Price | Change | Sq Ft Price |
|---|---|---|---|---|
| 08/09/2024 08/09/24 | Sold | $245,000 | 0.0% | $115 / Sq Ft |
| 07/22/2024 07/22/24 | Price Changed | $245,000 | +6.6% | $115 / Sq Ft |
| 07/21/2024 07/21/24 | Pending | -- | -- | -- |
| 07/15/2024 07/15/24 | For Sale | $229,900 | +93.4% | $108 / Sq Ft |
| 01/03/2012 01/03/12 | Sold | $118,900 | -3.7% | $45 / Sq Ft |
| 12/27/2011 12/27/11 | Pending | -- | -- | -- |
| 07/15/2011 07/15/11 | For Sale | $123,500 | -- | $47 / Sq Ft |
Tax History
| Year | Tax Paid | Tax Assessment Tax Assessment Total Assessment is a certain percentage of the fair market value that is determined by local assessors to be the total taxable value of land and additions on the property. | Land | Improvement |
|---|---|---|---|---|
| 2024 | $4,237 | $62,090 | $9,380 | $52,710 |
| 2023 | $4,191 | $49,180 | $7,350 | $41,830 |
| 2022 | $4,095 | $49,175 | $7,350 | $41,825 |
| 2021 | $4,568 | $49,180 | $7,350 | $41,830 |
| 2020 | $4,328 | $42,390 | $6,340 | $36,050 |
| 2019 | $3,974 | $121,100 | $18,100 | $103,000 |
| 2018 | $3,982 | $42,390 | $6,340 | $36,050 |
| 2017 | $4,391 | $39,560 | $5,080 | $34,480 |
| 2016 | $4,401 | $39,560 | $5,080 | $34,480 |
| 2015 | $2,798 | $39,560 | $5,080 | $34,480 |
| 2014 | $2,798 | $27,340 | $5,080 | $22,260 |
Mortgage History
| Date | Status | Loan Amount | Loan Type |
|---|---|---|---|
| Open | $183,750 | New Conventional | |
| Previous Owner | $151,600 | Credit Line Revolving | |
| Previous Owner | $7,918 | FHA | |
| Previous Owner | $115,435 | FHA | |
| Previous Owner | $115,119 | FHA | |
| Previous Owner | $115,860 | FHA | |
| Previous Owner | $115,885 | FHA | |
| Previous Owner | $22,700 | Stand Alone Second | |
| Previous Owner | $90,800 | Balloon | |
| Previous Owner | $134,892 | FHA |
Deed History
| Date | Type | Sale Price | Title Company |
|---|---|---|---|
| Warranty Deed | $245,000 | Fidelity National Title | |
| Warranty Deed | $145,000 | Fidelity National Title | |
| Interfamily Deed Transfer | -- | Attorney | |
| Warranty Deed | $118,900 | Evergreen | |
| Warranty Deed | $33,000 | None Available | |
| Sheriffs Deed | $52,500 | None Available | |
| Survivorship Deed | $113,500 | Lakeside Title | |
| Sheriffs Deed | $154,805 | Attorney | |
| Quit Claim Deed | $154,805 | Attorney | |
| Interfamily Deed Transfer | -- | -- | |
| Deed | $74,900 | -- | |
| Deed | $76,000 | -- | |
| Deed | $69,000 | -- | |
| Deed | -- | -- |
Similar Homes in the area
Source: MLS Now
MLS Number: 3247032
APN: 650-37-065
- 1851 Beverly Hills Dr
- 24700 Hawthorne Dr
- 24571 Hawthorne Dr
- 24420 Glenbrook Blvd
- 1971 Idlehurst Dr
- 25584 Chatworth Dr
- 1854 Sunset Dr
- 25585 Chatworth Dr
- 1955 Chelford Rd
- 1830 Skyline Dr
- 25170 Treadwell Ave
- 1883 Skyline Dr
- 24066 Glenbrook Blvd
- 25126 Edgemont Rd
- 25151 Fisher Rd
- 1507 Babbitt Rd
- 23795 Greenwood Rd
- VL Brush Rd
- 4976 Horizon Dr
- 1445 Sulzer Ave
