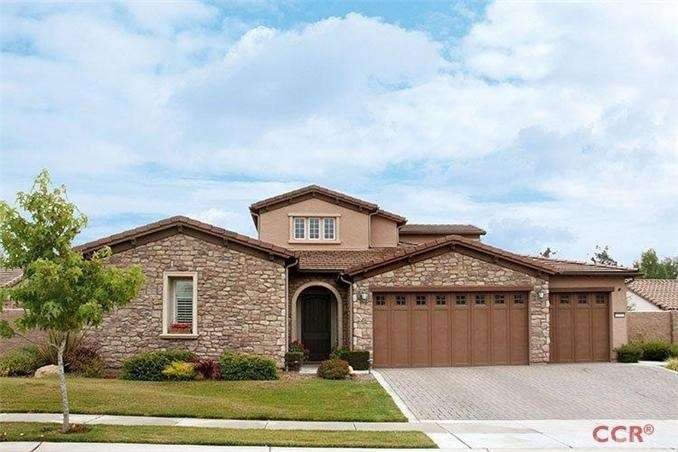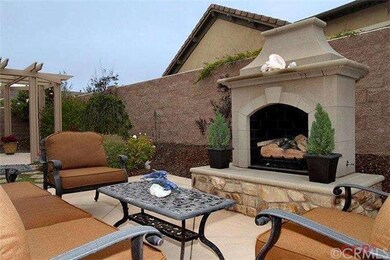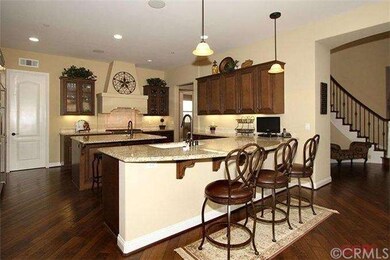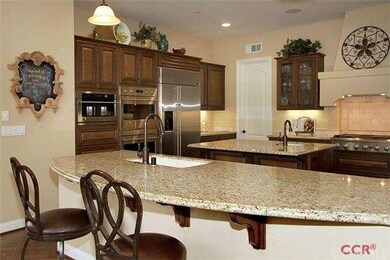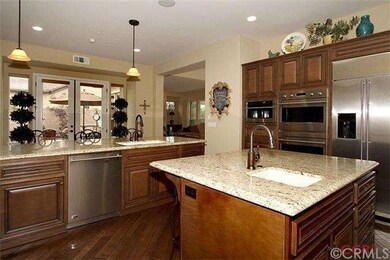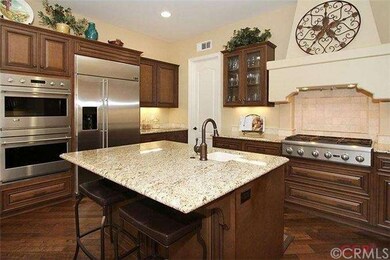
1781 Kyle Ct Nipomo, CA 93444
Woodlands NeighborhoodHighlights
- On Golf Course
- Clubhouse
- Main Floor Primary Bedroom
- Fitness Center
- Wood Flooring
- Park or Greenbelt View
About This Home
As of September 2023This Luxurious, Solar-powered, 3,230 SF. Cayucos Model home is lavished with almost $315,000 in upgrades. The floor plan is ideal with 3 bedrooms, 3.5 bath, 3C garage & lots of open living space ENTIRELY ON THE FIRST FLOOR except for one guest suite upstairs for privacy. Features include: Large professionally landscaped Lot with greenbelt & partial golf course views, Hardwood flooring, Home theater system, Extensive built-ins , bookshelves & Xtra Cabinetry & home office. Considered one of the most desirable floorplan designs within the Trilogy collection, this home features large windows aimed to highlight the beautiful views this home offers. The large gourmet kitchen features Stainless Stl. appl, 2 sinks, Granite Counters, Dble Oven, Maple Cabinetry, large pantry & direct access to the Sunny outdoor courtyard with stone fireplace, waterfall and outdoor kitchen. Ready for entertaining ! One of the best values in Trilogy so you can have it all! Extensive upgrade list available. Lot Description: Beautiful large lot with greenbelt views
Home Details
Home Type
- Single Family
Est. Annual Taxes
- $11,482
Year Built
- Built in 2010
Lot Details
- 9,439 Sq Ft Lot
- On Golf Course
- Cul-De-Sac
- Privacy Fence
- Fenced
- Sprinkler System
HOA Fees
- $330 Monthly HOA Fees
Parking
- 3 Car Attached Garage
- Parking Available
- Driveway
Home Design
- Slab Foundation
- Concrete Roof
Interior Spaces
- 3,232 Sq Ft Home
- Central Vacuum
- Ceiling Fan
- Double Pane Windows
- Family Room
- Living Room with Fireplace
- L-Shaped Dining Room
- Den
- Loft
- Bonus Room
- Wood Flooring
- Park or Greenbelt Views
- Fire Sprinkler System
- Laundry Room
Kitchen
- Breakfast Area or Nook
- Breakfast Bar
- Double Oven
- Gas Oven or Range
- Microwave
- Disposal
Bedrooms and Bathrooms
- 3 Bedrooms
- Primary Bedroom on Main
Outdoor Features
- Covered patio or porch
- Fireplace in Patio
- Outdoor Grill
Utilities
- Forced Air Heating and Cooling System
- Heating System Uses Natural Gas
Listing and Financial Details
- Assessor Parcel Number 091505029
Community Details
Overview
- Monarch Dunes Resort Golf Community Association
- Greenbelt
Amenities
- Sauna
- Clubhouse
Recreation
- Golf Course Community
- Tennis Courts
- Fitness Center
- Community Pool
- Community Spa
Ownership History
Purchase Details
Home Financials for this Owner
Home Financials are based on the most recent Mortgage that was taken out on this home.Purchase Details
Home Financials for this Owner
Home Financials are based on the most recent Mortgage that was taken out on this home.Purchase Details
Home Financials for this Owner
Home Financials are based on the most recent Mortgage that was taken out on this home.Purchase Details
Home Financials for this Owner
Home Financials are based on the most recent Mortgage that was taken out on this home.Similar Homes in Nipomo, CA
Home Values in the Area
Average Home Value in this Area
Purchase History
| Date | Type | Sale Price | Title Company |
|---|---|---|---|
| Grant Deed | $1,590,000 | Fidelity National Title | |
| Grant Deed | $1,050,000 | Fidelity National Title | |
| Grant Deed | $975,000 | Fidelity National Title Co | |
| Grant Deed | $781,000 | First American Title Company |
Mortgage History
| Date | Status | Loan Amount | Loan Type |
|---|---|---|---|
| Previous Owner | $735,000 | New Conventional | |
| Previous Owner | $545,000 | Adjustable Rate Mortgage/ARM | |
| Previous Owner | $561,200 | Adjustable Rate Mortgage/ARM | |
| Previous Owner | $219,000 | New Conventional | |
| Previous Owner | $225,000 | New Conventional |
Property History
| Date | Event | Price | Change | Sq Ft Price |
|---|---|---|---|---|
| 09/18/2023 09/18/23 | Sold | $1,590,000 | -0.6% | $492 / Sq Ft |
| 08/16/2023 08/16/23 | Pending | -- | -- | -- |
| 08/10/2023 08/10/23 | For Sale | $1,599,000 | +52.3% | $495 / Sq Ft |
| 10/23/2020 10/23/20 | Sold | $1,050,000 | -2.3% | $325 / Sq Ft |
| 10/06/2020 10/06/20 | Pending | -- | -- | -- |
| 10/06/2020 10/06/20 | For Sale | $1,075,000 | +10.3% | $333 / Sq Ft |
| 12/12/2014 12/12/14 | Sold | $975,000 | -7.1% | $302 / Sq Ft |
| 09/04/2014 09/04/14 | Pending | -- | -- | -- |
| 07/08/2014 07/08/14 | For Sale | $1,049,000 | -- | $325 / Sq Ft |
Tax History Compared to Growth
Tax History
| Year | Tax Paid | Tax Assessment Tax Assessment Total Assessment is a certain percentage of the fair market value that is determined by local assessors to be the total taxable value of land and additions on the property. | Land | Improvement |
|---|---|---|---|---|
| 2024 | $11,482 | $1,590,000 | $725,000 | $865,000 |
| 2023 | $11,482 | $1,092,420 | $416,160 | $676,260 |
| 2022 | $11,308 | $1,071,000 | $408,000 | $663,000 |
| 2021 | $11,286 | $1,050,000 | $400,000 | $650,000 |
| 2020 | $11,580 | $1,071,461 | $285,722 | $785,739 |
| 2019 | $11,509 | $1,050,453 | $280,120 | $770,333 |
| 2018 | $11,372 | $1,029,857 | $274,628 | $755,229 |
| 2017 | $11,159 | $1,009,665 | $269,244 | $740,421 |
| 2016 | $10,524 | $989,868 | $263,965 | $725,903 |
| 2015 | $10,373 | $975,000 | $260,000 | $715,000 |
| 2014 | $8,286 | $793,000 | $300,000 | $493,000 |
Agents Affiliated with this Home
-
Molly Murphy

Seller's Agent in 2023
Molly Murphy
Compass California, Inc.-PB
(805) 363-1662
168 in this area
199 Total Sales
-
Stacy Murphy

Seller Co-Listing Agent in 2023
Stacy Murphy
Compass California, Inc.-PB
(949) 300-8084
157 in this area
172 Total Sales
-
Linda Del

Seller's Agent in 2014
Linda Del
Monarch Realty
(805) 266-4749
91 in this area
129 Total Sales
Map
Source: California Regional Multiple Listing Service (CRMLS)
MLS Number: PI1045886
APN: 091-505-029
- 1804 Tomas Ct
- 1736 Trilogy Pkwy
- 1660 Red Admiral Ct Unit 21
- 1801 Louise Ln
- 1191 Swallowtail Way Unit 64
- 851 Trail View Place
- 1824 Nathan Way
- 1831 Nathan Way
- 1525 Via Vista
- 916 Trail View Place
- 920 Trail View Place
- 1330 Riley Ln
- 1335 Riley Ln
- 1494 Vista Tesoro Place
- 1045 Gracie Ln
- 1624 Northwood Rd
- 1555 Eucalyptus Rd
- 1011 Jane Ann Ct
- 1431 Trail View Place
- 981 Trail View Place
