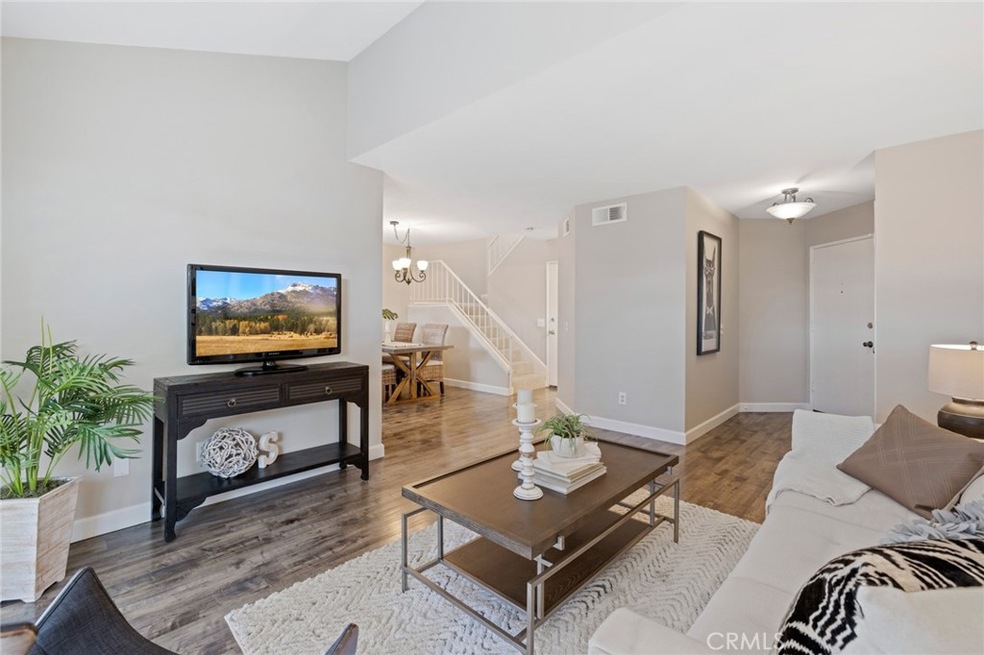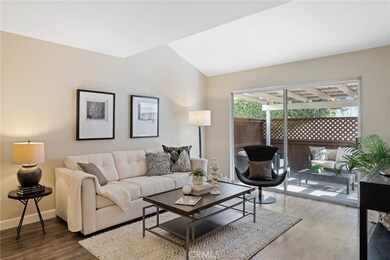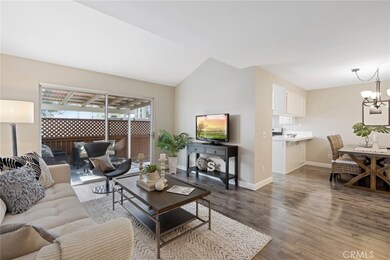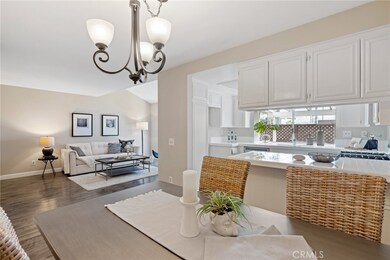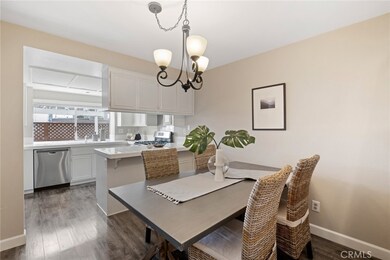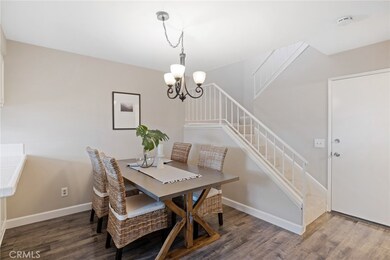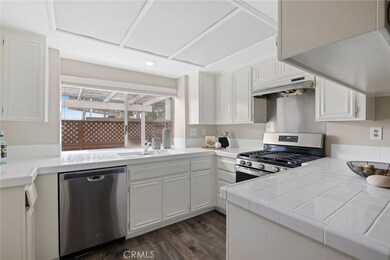
1781 Mintage Ln Unit C Corona, CA 92881
Central Corona NeighborhoodEstimated Value: $539,000 - $560,000
Highlights
- Spa
- Primary Bedroom Suite
- Mountain View
- El Cerrito Middle School Rated A-
- Open Floorplan
- Contemporary Architecture
About This Home
As of March 2023PERFECT LOCATION, DUAL PRIMARY BEDROOMS PLUS A DEN, OPEN FLOOR PLAN AND COASTAL DESIGN...THIS HOME HAS IT ALL! Ideally situated, residing in the back of the community, towards the end of the street, with a private location. Some of the many highlights include upgraded wide planked laminate floors, raised baseboards, ALL NEW interior paint, BRAND NEW carpeting, BRAND NEW blinds, natural light, an open floor plan and seamless coastal design. Enter to a large living room with vaulted ceiling, opening to a serene back patio retreat with deck, patio overhang and room to entertain. Gourmet kitchen with BRAND NEW 5 burner GE stainless steel gas range with edge to edge cooktop and extra large griddle, BRAND NEW Whirlpool tall tub stainless steel dishwasher, BRAND NEW kitchen faucet, abundant countertop and cabinet space, kitchen window sink and open to the dining area. Upstairs are dual primary bedrooms with vaulted ceilings, both include ensuite bathrooms with upgraded wood style flooring, re-glazed counters and showers, BRAND NEW toilets, one with dual sinks and an extra large walk-in closet. Upstairs also includes a den perfect for additional space, a kids play area or extra storage. Downstairs powder room with BRAND NEW tile flooring and BRAND NEW toilet. Additional highlights include a NEW AC and NEW water heater. Two car attached garage with direct access to the home, room for storage and laundry hookups. The Gallery community amenities include a pool, spa, walking paths, greenbelt and mature trees. Commuter friendly location, close proximity to schools, near shopping and restaurants at the Crossings and Dos Lagos. This is a must see, ideal location and move-in ready!
Last Agent to Sell the Property
Tracey Fullenkamp
First Team Real Estate License #01870746 Listed on: 01/18/2023

Townhouse Details
Home Type
- Townhome
Est. Annual Taxes
- $5,693
Year Built
- Built in 1984 | Remodeled
Lot Details
- 1,742 Sq Ft Lot
- Two or More Common Walls
- Wood Fence
- Lawn
- Front Yard
HOA Fees
- $230 Monthly HOA Fees
Parking
- 2 Car Attached Garage
- Parking Available
- Front Facing Garage
- Single Garage Door
Property Views
- Mountain
- Neighborhood
Home Design
- Contemporary Architecture
- Traditional Architecture
- Planned Development
Interior Spaces
- 1,110 Sq Ft Home
- 2-Story Property
- Open Floorplan
- High Ceiling
- Window Screens
- Sliding Doors
- Living Room with Attached Deck
- Dining Room
- Den
Kitchen
- Eat-In Kitchen
- Gas Cooktop
- Dishwasher
Flooring
- Carpet
- Laminate
- Tile
- Vinyl
Bedrooms and Bathrooms
- 2 Bedrooms
- All Upper Level Bedrooms
- Primary Bedroom Suite
- Double Master Bedroom
- Mirrored Closets Doors
- Dual Sinks
- Dual Vanity Sinks in Primary Bathroom
- Bathtub with Shower
- Walk-in Shower
- Closet In Bathroom
Laundry
- Laundry Room
- Laundry in Garage
Outdoor Features
- Spa
- Enclosed patio or porch
Additional Features
- Suburban Location
- Forced Air Heating and Cooling System
Listing and Financial Details
- Tax Lot 91
- Tax Tract Number 18464
- Assessor Parcel Number 107222050
- $35 per year additional tax assessments
Community Details
Overview
- 164 Units
- The Gallery Association, Phone Number (951) 270-3700
- So Cal Property Enterprises HOA
Recreation
- Community Pool
- Community Spa
Ownership History
Purchase Details
Home Financials for this Owner
Home Financials are based on the most recent Mortgage that was taken out on this home.Purchase Details
Purchase Details
Purchase Details
Purchase Details
Home Financials for this Owner
Home Financials are based on the most recent Mortgage that was taken out on this home.Purchase Details
Home Financials for this Owner
Home Financials are based on the most recent Mortgage that was taken out on this home.Purchase Details
Purchase Details
Home Financials for this Owner
Home Financials are based on the most recent Mortgage that was taken out on this home.Purchase Details
Home Financials for this Owner
Home Financials are based on the most recent Mortgage that was taken out on this home.Similar Homes in the area
Home Values in the Area
Average Home Value in this Area
Purchase History
| Date | Buyer | Sale Price | Title Company |
|---|---|---|---|
| Martinez Steven Freddie | $500,000 | Ticor Title | |
| Fullenkamp James | -- | Accommodation | |
| Fullenkamp James | -- | None Available | |
| Fullenkamp James | -- | None Available | |
| Spiegel Margaret L | -- | Stewart Title Riverside | |
| Fullenkamp Tracey | $200,000 | Stewart Title Riverside | |
| Fullenkamp Tracey | -- | Stewart Title Of California | |
| Wagner Edith M | -- | -- | |
| Wagner James F | $96,000 | American Title Company | |
| Siemsen Frederick J | -- | American Title Insurance Co |
Mortgage History
| Date | Status | Borrower | Loan Amount |
|---|---|---|---|
| Previous Owner | Martinez Steven Freddie | $475,000 | |
| Previous Owner | Fullenkamp Tracey | $150,000 | |
| Previous Owner | Wagner Edith M | $76,750 | |
| Previous Owner | Wagner James F | $76,800 |
Property History
| Date | Event | Price | Change | Sq Ft Price |
|---|---|---|---|---|
| 03/28/2023 03/28/23 | Sold | $500,000 | 0.0% | $450 / Sq Ft |
| 02/03/2023 02/03/23 | Pending | -- | -- | -- |
| 01/18/2023 01/18/23 | For Sale | $500,000 | 0.0% | $450 / Sq Ft |
| 11/29/2015 11/29/15 | Rented | $1,600 | 0.0% | -- |
| 11/22/2015 11/22/15 | For Rent | $1,600 | 0.0% | -- |
| 11/05/2014 11/05/14 | Rented | $1,600 | 0.0% | -- |
| 11/05/2014 11/05/14 | For Rent | $1,600 | 0.0% | -- |
| 07/06/2013 07/06/13 | Rented | $1,600 | 0.0% | -- |
| 07/06/2013 07/06/13 | For Rent | $1,600 | -- | -- |
Tax History Compared to Growth
Tax History
| Year | Tax Paid | Tax Assessment Tax Assessment Total Assessment is a certain percentage of the fair market value that is determined by local assessors to be the total taxable value of land and additions on the property. | Land | Improvement |
|---|---|---|---|---|
| 2023 | $5,693 | $236,709 | $71,010 | $165,699 |
| 2022 | $2,629 | $232,068 | $69,618 | $162,450 |
| 2021 | $2,577 | $227,518 | $68,253 | $159,265 |
| 2020 | $2,549 | $225,186 | $67,554 | $157,632 |
| 2019 | $2,491 | $220,772 | $66,230 | $154,542 |
| 2018 | $2,435 | $216,444 | $64,932 | $151,512 |
| 2017 | $2,375 | $212,201 | $63,659 | $148,542 |
| 2016 | $2,352 | $208,041 | $62,411 | $145,630 |
| 2015 | $2,301 | $204,919 | $61,475 | $143,444 |
| 2014 | $2,218 | $200,907 | $60,272 | $140,635 |
Agents Affiliated with this Home
-

Seller's Agent in 2023
Tracey Fullenkamp
First Team Real Estate
(949) 292-9215
1 in this area
35 Total Sales
-
Sandra Nieto

Buyer's Agent in 2023
Sandra Nieto
KW The Lakes
(951) 833-1287
3 in this area
24 Total Sales
Map
Source: California Regional Multiple Listing Service (CRMLS)
MLS Number: LG22258280
APN: 107-222-050
- 983 Elsa Ct Unit D
- 1721 Maxwell Ln Unit B
- 921 Boon Place Unit A
- 1550 Rimpau Ave Unit 42
- 1550 Rimpau Ave Unit 152
- 1550 Rimpau Ave Unit 35
- 1550 Rimpau Ave Unit 39
- 1550 Rimpau Ave Unit 52
- 1550 Rimpau Ave Unit 93
- 1550 Rimpau Ave Unit 159
- 891 Tangerine St
- 1109 Stone Pine Ln Unit D
- 1143 Stone Pine Ln Unit A
- 1990 Jenna Cir
- 830 Aspen St
- 992 Redwood Ct
- 1125 Aspen St
- 1101 Portofino Ct Unit 103
- 2183 Coachman Ln
- 2120 Begley Cir
- 1781 Mintage Ln Unit A
- 1781 Mintage Ln Unit B
- 1781 Mintage Ln Unit C
- 1781 Mintage Ln Unit D
- 1781C Mintage Ln Unit C
- 1779 Mintage Ln Unit A
- 1779 Mintage Ln
- 1779 Mintage Ln Unit B
- 1779 Mintage Ln Unit C
- 1779 Mintage Ln Unit D
- 966 Michael Place
- 966 Michael Place Unit A
- 966 Michael Place Unit B
- 966 Michael Place Unit C
- 966 Michael Place Unit D
- 965 Michael Place
- 965 Michael Place Unit C
- 965 Michael Place Unit B
- 965 Michael Place Unit A
- 964 Mathews Place Unit C
