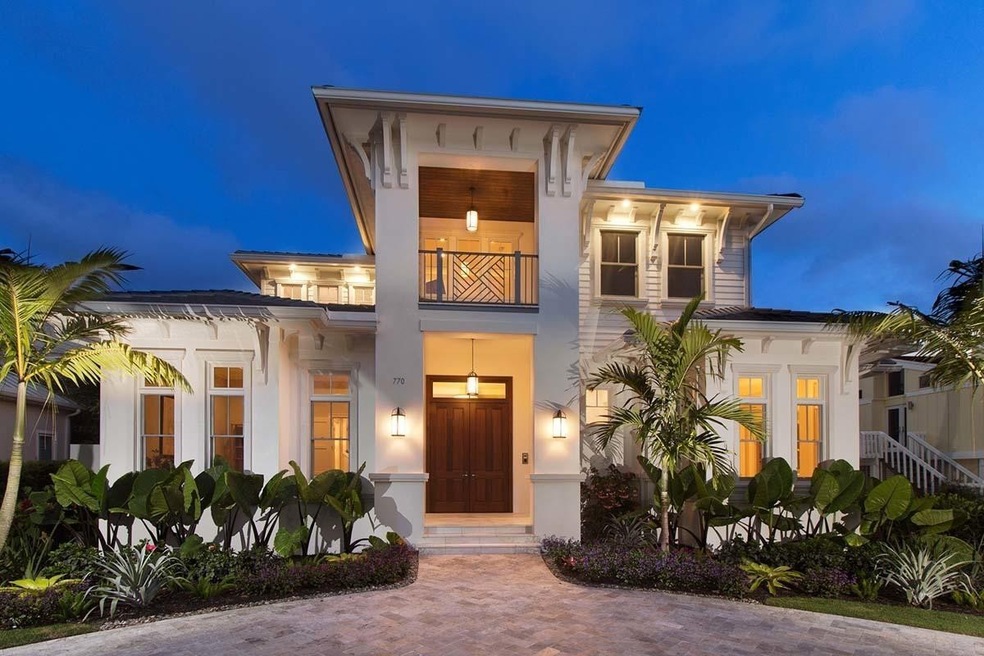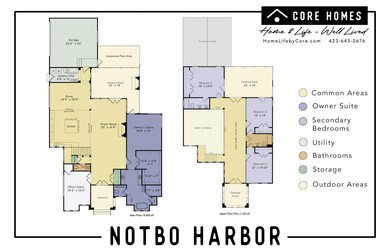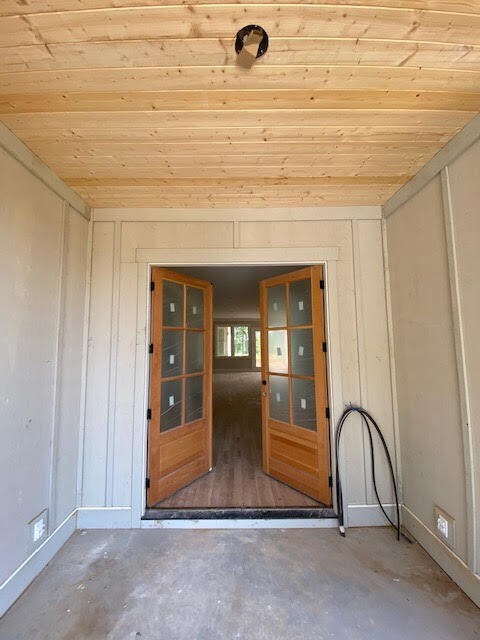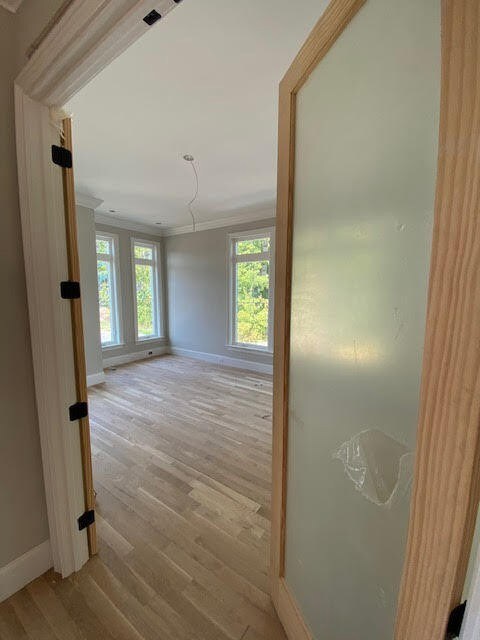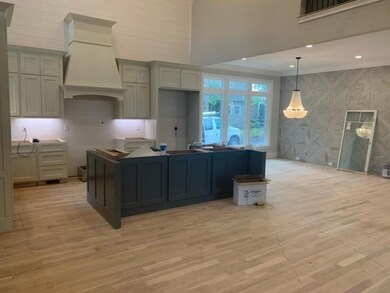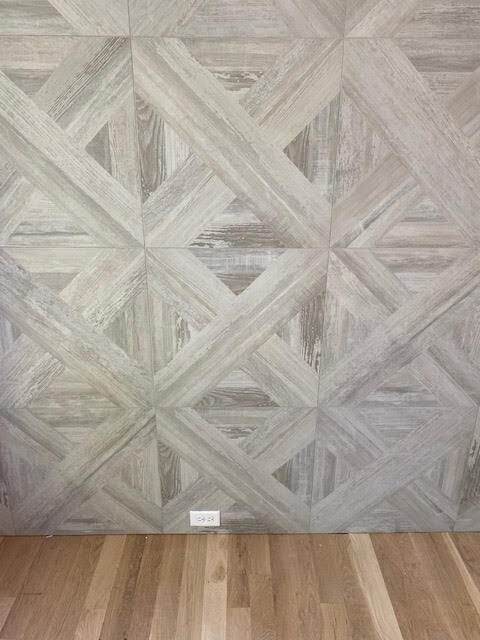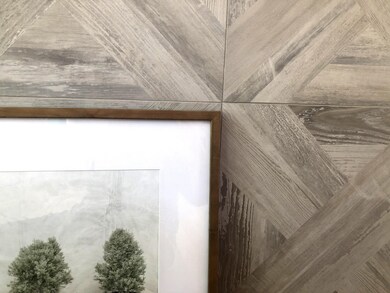
$1,500,000
- 4 Beds
- 4.5 Baths
- 5,248 Sq Ft
- 1858 Rivergate Terrace
- Soddy Daisy, TN
Welcome to your dream lakefront retreat—an exceptional custom-built brick home offering 5 bedrooms, 4.5 baths, and views from nearly every room. This property combines elegant interior living with unmatched outdoor amenities, including a separate 1,500 sq ft mother-in-law suite ideal for extended stays, guests, or rental income. The suite features a spacious a full kitchen, its own gas fireplace,
Asher Black Keller Williams Realty
