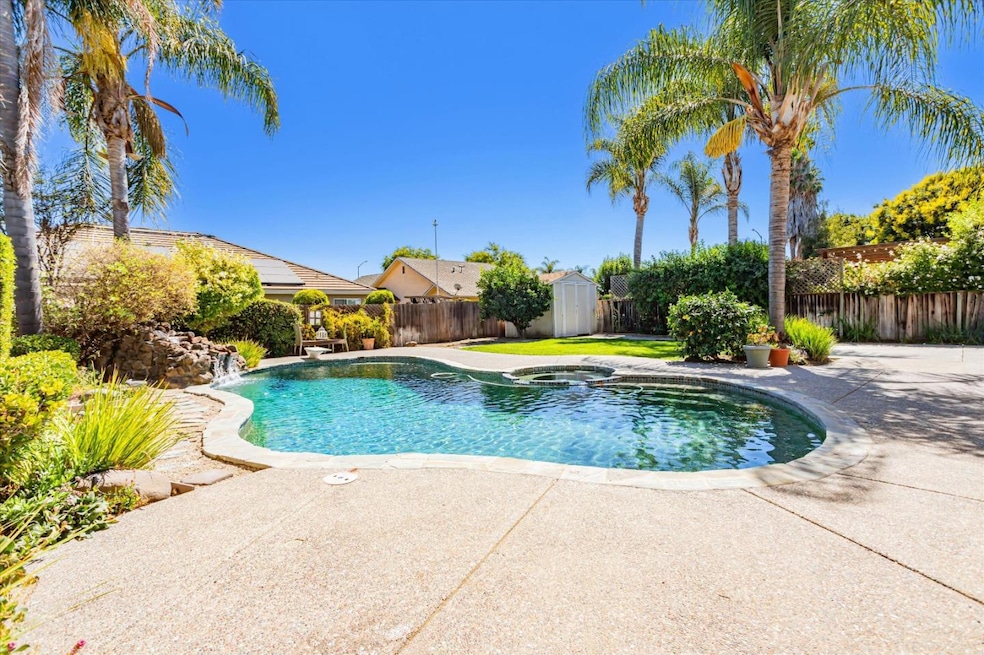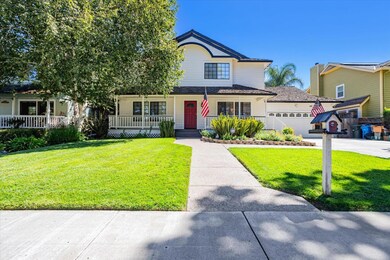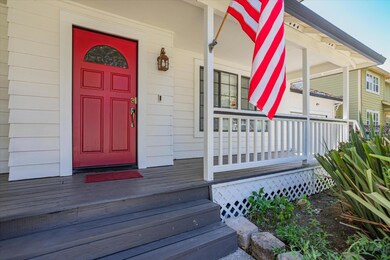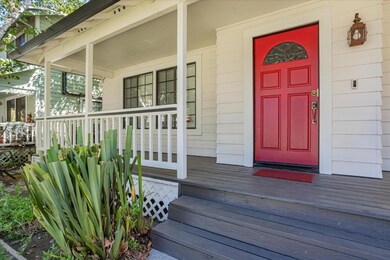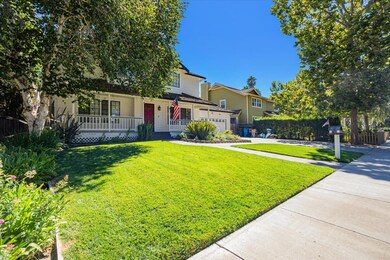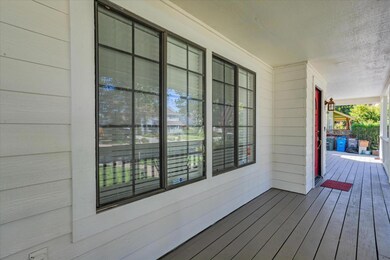
1781 Severinsen St Hollister, CA 95023
Highlights
- Gunite Pool
- Formal Dining Room
- Formal Entry
- Traditional Architecture
- Open to Family Room
- Tile Flooring
About This Home
As of December 2024* Welcome to your own slice of paradise in Hollister's great festive neighborhood! This home exudes charm and elegance with its spacious backyard retreat, complete with a stunning INGROUND POOL & SPA and mature lemon & orange trees. The freshly painted interior & exterior add a touch of freshness, setting the stage for endless entertainment possibilities. Inside, you are greeted by a formal dining room adorned with wainscotting, seamlessly flowing into the formal living room that connects to the inviting family room and kitchen great room. The main level also boasts a convenient half bath for guests. Moving upstairs, discover a serene primary suite featuring 2 closets and a lavish bathroom with a shower over a jetted tub. Additionally, there are 3 other bedrooms, with 2 sharing a stylish jack & jill bathroom. The oversized garage provides ample storage space, including a pull-down ladder for easy storage access. Recent upgrades such as new KitchenAid appliances and updated pool equipment ensure modern convenience and peace of mind. Don't miss the chance to make this enchanting property yours, the seller is open to considering buyer concessions with a compelling offer. Embrace a lifestyle of luxury and leisure in this remarkable home. *Seller is open to Buyer concessions*
Last Agent to Sell the Property
Intero Real Estate Services License #01240101 Listed on: 09/13/2024

Home Details
Home Type
- Single Family
Est. Annual Taxes
- $8,686
Year Built
- Built in 1989
Lot Details
- 9,148 Sq Ft Lot
- Fenced
- Mostly Level
- Zoning described as AP
Parking
- 2 Car Garage
- On-Street Parking
Home Design
- Traditional Architecture
- Shake Roof
- Concrete Perimeter Foundation
Interior Spaces
- 2,393 Sq Ft Home
- 2-Story Property
- Wood Burning Fireplace
- Gas Log Fireplace
- Formal Entry
- Family Room with Fireplace
- Formal Dining Room
- Utility Room
- Laundry in unit
Kitchen
- Open to Family Room
- Breakfast Bar
- Gas Cooktop
- Microwave
- Dishwasher
- Trash Compactor
- Disposal
Flooring
- Carpet
- Tile
- Vinyl
Bedrooms and Bathrooms
- 4 Bedrooms
Pool
- Gunite Pool
- Spa
Utilities
- Forced Air Heating and Cooling System
Listing and Financial Details
- Assessor Parcel Number 057-450-011-000
Ownership History
Purchase Details
Home Financials for this Owner
Home Financials are based on the most recent Mortgage that was taken out on this home.Purchase Details
Home Financials for this Owner
Home Financials are based on the most recent Mortgage that was taken out on this home.Purchase Details
Home Financials for this Owner
Home Financials are based on the most recent Mortgage that was taken out on this home.Purchase Details
Home Financials for this Owner
Home Financials are based on the most recent Mortgage that was taken out on this home.Purchase Details
Purchase Details
Home Financials for this Owner
Home Financials are based on the most recent Mortgage that was taken out on this home.Purchase Details
Similar Homes in Hollister, CA
Home Values in the Area
Average Home Value in this Area
Purchase History
| Date | Type | Sale Price | Title Company |
|---|---|---|---|
| Grant Deed | $910,000 | First American Title | |
| Grant Deed | $910,000 | First American Title | |
| Interfamily Deed Transfer | -- | -- | |
| Interfamily Deed Transfer | -- | Chicago Title Co | |
| Grant Deed | $525,000 | Chicago Title Co | |
| Interfamily Deed Transfer | -- | Chicago Title Co | |
| Interfamily Deed Transfer | -- | Chicago Title Co | |
| Interfamily Deed Transfer | -- | Chicago Title Co | |
| Interfamily Deed Transfer | -- | -- |
Mortgage History
| Date | Status | Loan Amount | Loan Type |
|---|---|---|---|
| Open | $773,500 | New Conventional | |
| Closed | $773,500 | New Conventional | |
| Previous Owner | $502,500 | Small Business Administration | |
| Previous Owner | $502,500 | New Conventional | |
| Previous Owner | $445,000 | Unknown | |
| Previous Owner | $100,000 | Credit Line Revolving | |
| Previous Owner | $211,000 | No Value Available | |
| Previous Owner | $215,000 | No Value Available | |
| Previous Owner | $133,500 | Credit Line Revolving | |
| Previous Owner | $48,810 | Unknown | |
| Closed | $420,000 | No Value Available |
Property History
| Date | Event | Price | Change | Sq Ft Price |
|---|---|---|---|---|
| 12/06/2024 12/06/24 | Sold | $910,000 | -0.5% | $380 / Sq Ft |
| 11/06/2024 11/06/24 | Pending | -- | -- | -- |
| 10/15/2024 10/15/24 | For Sale | $915,000 | 0.0% | $382 / Sq Ft |
| 10/02/2024 10/02/24 | Pending | -- | -- | -- |
| 10/02/2024 10/02/24 | For Sale | $915,000 | 0.0% | $382 / Sq Ft |
| 09/19/2024 09/19/24 | Pending | -- | -- | -- |
| 09/13/2024 09/13/24 | For Sale | $915,000 | -- | $382 / Sq Ft |
Tax History Compared to Growth
Tax History
| Year | Tax Paid | Tax Assessment Tax Assessment Total Assessment is a certain percentage of the fair market value that is determined by local assessors to be the total taxable value of land and additions on the property. | Land | Improvement |
|---|---|---|---|---|
| 2023 | $8,686 | $703,373 | $241,154 | $462,219 |
| 2022 | $8,389 | $689,582 | $236,426 | $453,156 |
| 2021 | $8,273 | $676,062 | $231,791 | $444,271 |
| 2020 | $8,309 | $669,131 | $229,415 | $439,716 |
| 2019 | $8,066 | $656,012 | $224,917 | $431,095 |
| 2018 | $7,887 | $643,150 | $220,507 | $422,643 |
| 2017 | $7,074 | $573,000 | $200,000 | $373,000 |
| 2016 | $6,424 | $540,000 | $200,000 | $340,000 |
| 2015 | $6,182 | $519,600 | $180,000 | $339,600 |
| 2014 | $5,086 | $447,500 | $150,000 | $297,500 |
Agents Affiliated with this Home
-
Joanna Hooks
J
Seller's Agent in 2024
Joanna Hooks
Intero Real Estate Services
(831) 637-2112
7 in this area
13 Total Sales
-
Rossy Figueroa

Buyer's Agent in 2024
Rossy Figueroa
Berkshire Hathaway HS Real Time Realty
(831) 594-5721
4 in this area
166 Total Sales
Map
Source: MLSListings
MLS Number: ML81975935
APN: 057-450-011-000
- 116 Bundeson Cir
- 148 Heartland Dr
- 140 Gibson Dr Unit 12
- 721 Hillock Dr
- 1098 San Benito St
- 2008 White Oak Dr
- 0 Union Rd
- 2106 White Oak Dr
- 1111 Westward Dr
- 700 C St
- 2112 White Oak Dr
- 2141 White Oak Dr
- 1711 Valley View Rd
- 2140 White Oak Dr
- 2171 White Oak Dr
- 921 Suiter St
- 906 West St
- 1573 Valley View Rd
- 610 Del Monte Dr
- 2856 Walker Way
