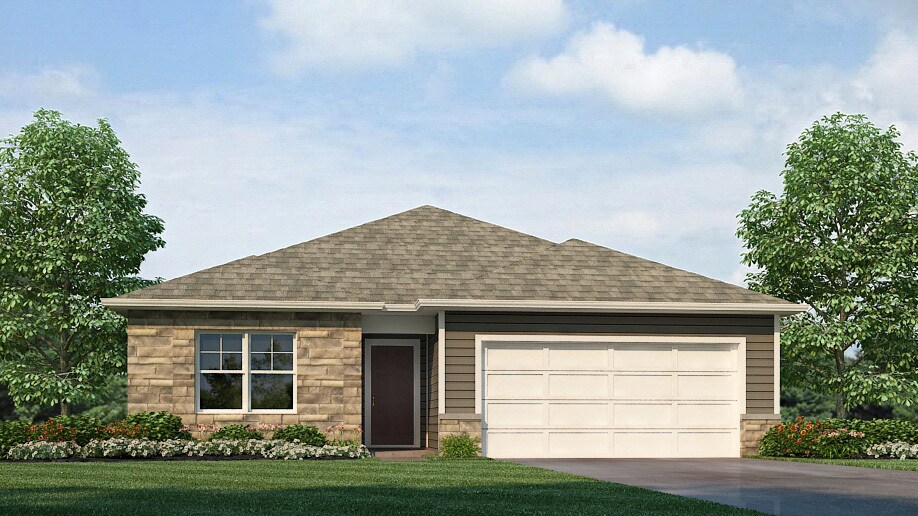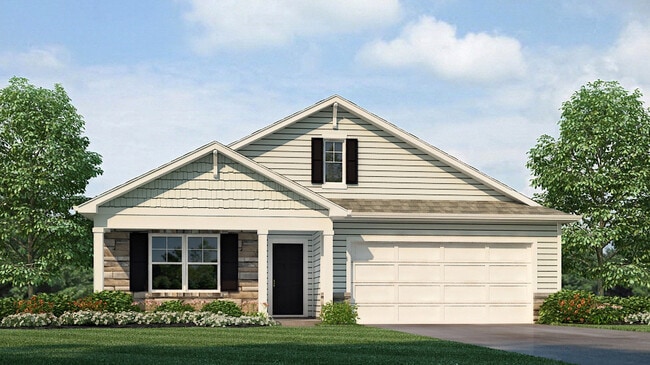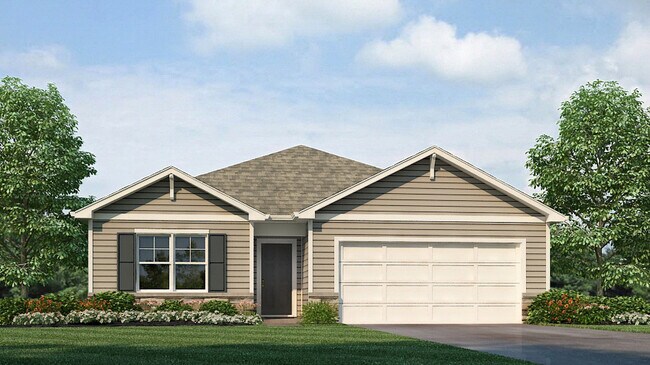
Highlights
- Community Cabanas
- New Construction
- No HOA
- Prairie Creek Elementary School Rated A-
- Great Room
- Pickleball Courts
About This Floor Plan
The Chatham is one of our ranch plans featured at Prairie Trace in Gardner, KS, offering 3 modern elevations.This single-story home is charming and functional, perfect for those seeking comfortable and accessible living space. The ranch features an open floor plan, creating a spacious and inviting atmosphere. This home includes four bedrooms, two full bathrooms, and a two-car garage.The moment you step inside the home, you will be greeted by an inviting foyer that leads you into the center of the home. The dining room seamlessly connects with the family room and kitchen, providing space for you to grow. The kitchen has stainless appliances, quartz countertops with tile backsplash, 36" , a pantry closet, and a breakfast bar. The primary suite offers an en-suite bathroom with dual vanities and a walk-in closet. The additional bedrooms offer plenty of extra space.Out back offers a covered patio that is perfect for outdoor entertaining or enjoying the weather. It's convenient layout and single-level living make the Chatham the home for you at Prairie Trace in Gardner, KS, near beautiful Kansas City.
Sales
| Saturday | Appointment Only |
| Sunday | Appointment Only |
| Monday | Appointment Only |
| Tuesday | Appointment Only |
| Wednesday | Appointment Only |
| Thursday | Appointment Only |
| Friday | Appointment Only |
Home Details
Home Type
- Single Family
Parking
- 2 Car Attached Garage
- Front Facing Garage
Home Design
- New Construction
Interior Spaces
- 1-Story Property
- Great Room
- Dining Area
Kitchen
- Walk-In Pantry
- Stainless Steel Appliances
- Tiled Backsplash
- Kitchen Fixtures
Bedrooms and Bathrooms
- 4 Bedrooms
- Walk-In Closet
- 2 Full Bathrooms
- Dual Vanity Sinks in Primary Bathroom
- Bathroom Fixtures
- Bathtub with Shower
- Walk-in Shower
Laundry
- Laundry Room
- Washer and Dryer Hookup
Additional Features
- Front Porch
- Smart Home Wiring
Community Details
Overview
- No Home Owners Association
Recreation
- Pickleball Courts
- Community Playground
- Community Cabanas
- Community Pool
- Trails
Map
Move In Ready Homes with this Plan
Other Plans in Prairie Trace
About the Builder
- 24810 178th Ct
- 24790 178th Ct
- 24791 178th Ct
- 24781 178th Ct
- Newcastle Plan at Prairie Trace
- Harmony Plan at Prairie Trace
- 24801 178th Ct
- 19098 W 164th Terrace
- 19075 W 164th Terrace
- 18998 W 166th Terrace
- 18204 W 166th Terrace
- 18180 W 166th Terrace
- 18783 W 165th St
- 18740 W 169 Terrace
- 18722 W 169 Terrace
- 19033 W 169th St
- 18719 W 163rd Terrace
- 16148 S Curtis
- 19019 W 169th Place
- 18991 W 169th Place
- Prairie Trace
- 24781 178th Ct
- 24810 178th Ct
- 24790 178th Ct
- 24791 178th Ct
- 18180 W 166th Terrace
- 18722 W 169 Terrace
- 19033 W 169th St
- 18991 W 169th Place
- 19139 W 168th Terrace
- 18795 W 169th St
- 18805 W 169th Terrace
- 16572 S Ridgeview Rd
- 18580 W 169th Terrace
- 16972 S Mahaffie St
- 16977 S Mahaffie St
- 16941 S Brentwood St
- 16751 S Fellows St
- Stonebrige South - Stonebridge South
- 18251 W 168th Terrace


