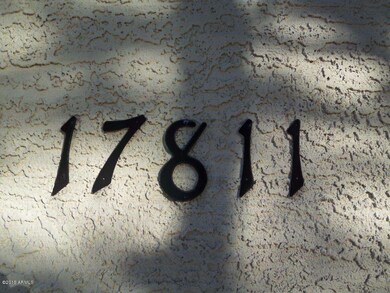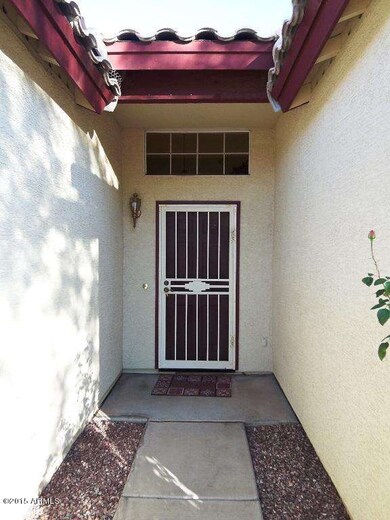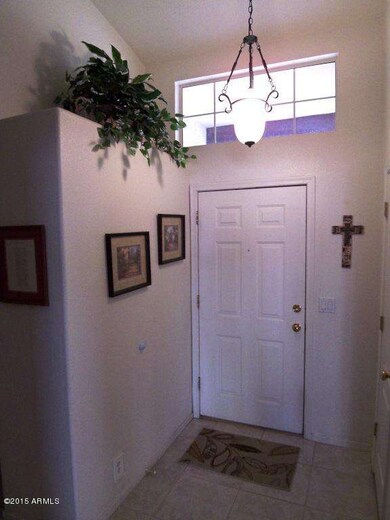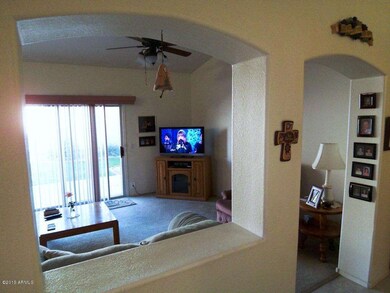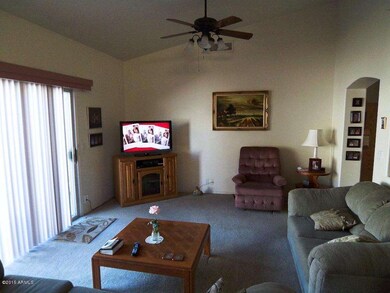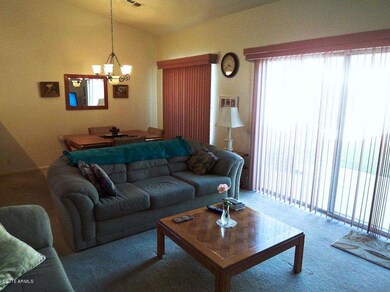
17811 N 13th St Phoenix, AZ 85022
North Central Phoenix NeighborhoodEstimated Value: $413,000 - $431,000
Highlights
- Vaulted Ceiling
- Private Yard
- Double Pane Windows
- Spanish Architecture
- No HOA
- Dual Vanity Sinks in Primary Bathroom
About This Home
As of February 2015SHARP HOME * NEUTRAL TILE & CARPET * VAULTED CEILINGS * PLANT SHELVES * RAISED PANEL DOORS * OAK CABINETS * GARDEN TUB * PICTURE PERFECT LANDSCAPE * LUSH GREEN GRASS * FAST FREEWAY ACCESS * NO HOA * SEE THIS ONE TODAY!
Last Agent to Sell the Property
Realty One Group License #BR008345000 Listed on: 01/07/2015

Home Details
Home Type
- Single Family
Est. Annual Taxes
- $1,165
Year Built
- Built in 1995
Lot Details
- 5,460 Sq Ft Lot
- Desert faces the front of the property
- Block Wall Fence
- Front and Back Yard Sprinklers
- Sprinklers on Timer
- Private Yard
- Grass Covered Lot
Parking
- 2 Car Garage
- Garage Door Opener
Home Design
- Spanish Architecture
- Wood Frame Construction
- Tile Roof
- Stucco
Interior Spaces
- 1,403 Sq Ft Home
- 1-Story Property
- Vaulted Ceiling
- Ceiling Fan
- Double Pane Windows
- Breakfast Bar
Flooring
- Carpet
- Tile
Bedrooms and Bathrooms
- 3 Bedrooms
- Primary Bathroom is a Full Bathroom
- 2 Bathrooms
- Dual Vanity Sinks in Primary Bathroom
Schools
- Echo Mountain Intermediate School
- Vista Verde Middle School
- North Canyon High School
Utilities
- Refrigerated Cooling System
- Heating System Uses Natural Gas
- High Speed Internet
- Cable TV Available
Additional Features
- No Interior Steps
- Patio
Community Details
- No Home Owners Association
- Association fees include no fees
- Built by LA CRESTA
- La Cresta Two Subdivision
Listing and Financial Details
- Tax Lot 10
- Assessor Parcel Number 214-11-619
Ownership History
Purchase Details
Purchase Details
Home Financials for this Owner
Home Financials are based on the most recent Mortgage that was taken out on this home.Purchase Details
Purchase Details
Home Financials for this Owner
Home Financials are based on the most recent Mortgage that was taken out on this home.Purchase Details
Home Financials for this Owner
Home Financials are based on the most recent Mortgage that was taken out on this home.Similar Homes in Phoenix, AZ
Home Values in the Area
Average Home Value in this Area
Purchase History
| Date | Buyer | Sale Price | Title Company |
|---|---|---|---|
| Rudo N Duncan Family Trust | -- | Gentile James J | |
| Rudo N Duncan Family Trust | -- | Gentile James J | |
| Duncan Rudo | $184,000 | Old Republic Title Agency | |
| Richardson Nancy E | $107,900 | Fidelity Title | |
| Pellerin Kenneth M | $98,900 | Fidelity Title | |
| L C Construction & Development Co | $90,000 | Security Title Agency |
Mortgage History
| Date | Status | Borrower | Loan Amount |
|---|---|---|---|
| Previous Owner | Duncan Rudo | $214,200 | |
| Previous Owner | Duncan Rudo | $137,500 | |
| Previous Owner | Duncan Rudo | $173,000 | |
| Previous Owner | Duncan Rudo | $174,800 | |
| Previous Owner | Richardson Nancy E | $20,000 | |
| Previous Owner | Pellerin Kenneth M | $79,000 | |
| Previous Owner | L C Construction & Development Co | $66,000 |
Property History
| Date | Event | Price | Change | Sq Ft Price |
|---|---|---|---|---|
| 02/18/2015 02/18/15 | Sold | $184,000 | -0.5% | $131 / Sq Ft |
| 01/13/2015 01/13/15 | Pending | -- | -- | -- |
| 01/07/2015 01/07/15 | For Sale | $184,900 | -- | $132 / Sq Ft |
Tax History Compared to Growth
Tax History
| Year | Tax Paid | Tax Assessment Tax Assessment Total Assessment is a certain percentage of the fair market value that is determined by local assessors to be the total taxable value of land and additions on the property. | Land | Improvement |
|---|---|---|---|---|
| 2025 | $1,561 | $18,506 | -- | -- |
| 2024 | $1,526 | $17,625 | -- | -- |
| 2023 | $1,526 | $30,770 | $6,150 | $24,620 |
| 2022 | $1,512 | $22,760 | $4,550 | $18,210 |
| 2021 | $1,536 | $20,870 | $4,170 | $16,700 |
| 2020 | $1,484 | $19,350 | $3,870 | $15,480 |
| 2019 | $1,491 | $19,650 | $3,930 | $15,720 |
| 2018 | $1,436 | $18,100 | $3,620 | $14,480 |
| 2017 | $1,372 | $15,960 | $3,190 | $12,770 |
| 2016 | $1,350 | $15,050 | $3,010 | $12,040 |
| 2015 | $1,252 | $13,530 | $2,700 | $10,830 |
Agents Affiliated with this Home
-
Russell Shaw

Seller's Agent in 2015
Russell Shaw
Realty One Group
(602) 957-7777
17 in this area
487 Total Sales
-
Lynn Watson

Buyer's Agent in 2015
Lynn Watson
Arizona Network Realty
(602) 751-1298
1 in this area
81 Total Sales
Map
Source: Arizona Regional Multiple Listing Service (ARMLS)
MLS Number: 5217682
APN: 214-11-619
- 18031 N 12th Place
- 18116 N 14th St
- 18002 N 12th St Unit 45
- 1446 E Grovers Ave Unit 26
- 1203 E Muriel Dr
- 1310 E Helena Dr Unit II
- 1334 E Helena Dr Unit II
- 18055 N 14th Place Unit 90
- 1441 E Villa Maria Dr Unit 18
- 18241 N 13th Place Unit 2
- 18249 N 13th Place Unit 1
- 18249 N 13th Place Unit 1 & 2
- 1526 E Charleston Ave
- 18401 N 14th St
- 927 E Charleston Ave Unit 927
- 1525 E Angela Dr
- 1507 E Helena Dr
- 1035 E Wagoner Rd
- 1611 E Villa Rita Dr Unit 113
- 1620 E John Cabot Rd
- 17811 N 13th St
- 17805 N 13th St
- 17815 N 13th St
- 17810 N 13th Place
- 17819 N 13th St
- 17801 N 13th St
- 17806 N 13th Place
- 17814 N 13th Place
- 1255 E Libby St
- 17818 N 13th Place
- 17802 N 13th Place
- 17823 N 13th St
- 1256 E Grovers Ave
- 17822 N 13th Place
- 1249 E Libby St
- 17827 N 13th St
- 1250 E Grovers Ave
- 1256 E Libby St
- 1327 E Libby St
- 17826 N 13th Place

