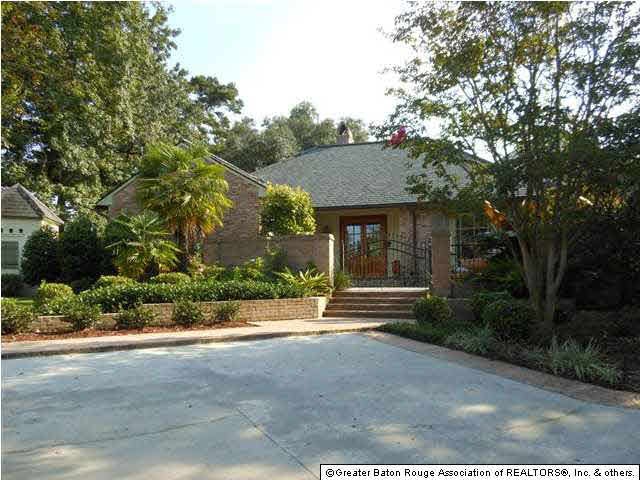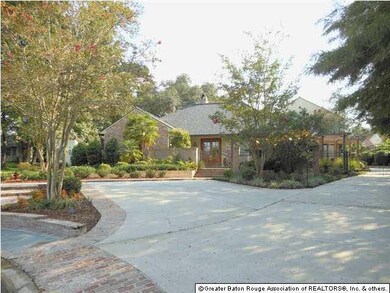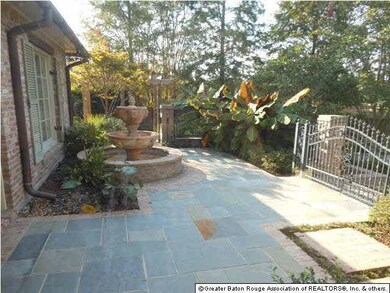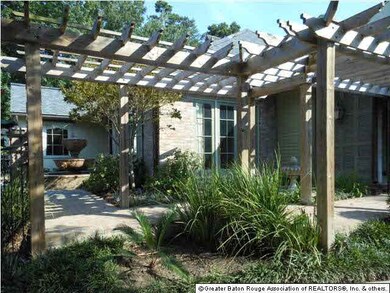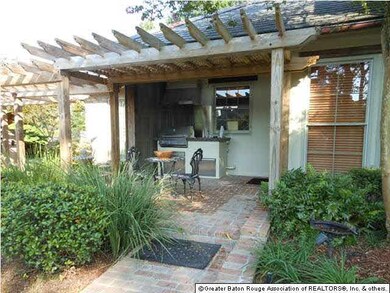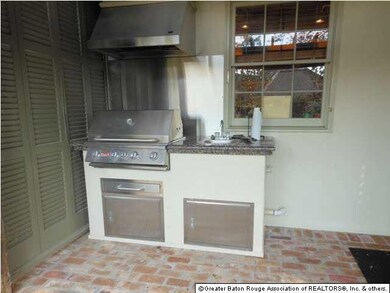
17812 Crossing View Ct Baton Rouge, LA 70810
Highland Lakes NeighborhoodEstimated Value: $676,000 - $1,002,000
Highlights
- Spa
- Marble Flooring
- Outdoor Kitchen
- Multiple Fireplaces
- Traditional Architecture
- Covered patio or porch
About This Home
As of January 2013Looking for Privacy, quality and to many amenities to count? here it is! This home offers generous parking, copper gutters, an automatic iron gate with key pad and remote, 6 year old roof, a brick and stone patio with arbor, kettle fountain, custom lighting and irrigation system in beautiful lush landscaping(by Eduardo Jenkins), 3 exterior gas lights, a putting and chipping green, hot tub, side porch with outdoor kitchen, a custom sound system inside and out, 2 fireplaces, heart of pine floors and gourmet kitchen with a 6 burner gas stove,double gas ovens, griddle and grill. Gorgeous cypress beams set off the kitchen's inviting feeling of warmth.Even has a generator capable of suppling energy for entire home and outside lighting! the attached air-conditioned storage/utility/workshop area is carpeted and could be used as a home office. UPSTAIRS: A wall was removed converting a 4th bedroom and game room to one large area- the wall could easily be replaced if an additional bedroom is needed.
Last Agent to Sell the Property
Latter & Blum - Perkins License #0000020994 Listed on: 08/13/2012

Home Details
Home Type
- Single Family
Est. Annual Taxes
- $7,108
Year Built
- Built in 1990
Lot Details
- Lot Dimensions are 72x174x182x310
- Wood Fence
- Brick Fence
- Landscaped
- Sprinkler System
HOA Fees
- $21 Monthly HOA Fees
Home Design
- Traditional Architecture
- Brick Exterior Construction
- Slab Foundation
- Architectural Shingle Roof
- Stucco
Interior Spaces
- 3,735 Sq Ft Home
- 1-Story Property
- Crown Molding
- Beamed Ceilings
- Ceiling Fan
- Multiple Fireplaces
- Family Room
- Living Room
- Breakfast Room
- Formal Dining Room
- Utility Room
- Keeping Room
- Attic Access Panel
Kitchen
- Oven or Range
- Electric Cooktop
- Indoor Grill
- Microwave
- Ice Maker
- Dishwasher
- Disposal
Flooring
- Wood
- Carpet
- Marble
- Ceramic Tile
Bedrooms and Bathrooms
- 3 Bedrooms
- Walk-In Closet
Laundry
- Dryer
- Washer
Home Security
- Home Security System
- Intercom
- Fire and Smoke Detector
Parking
- 4 Car Garage
- Rear-Facing Garage
- Garage Door Opener
Outdoor Features
- Spa
- Covered patio or porch
- Outdoor Kitchen
- Exterior Lighting
- Separate Outdoor Workshop
- Outdoor Gas Grill
Location
- Mineral Rights
Utilities
- Multiple cooling system units
- Central Heating
Ownership History
Purchase Details
Home Financials for this Owner
Home Financials are based on the most recent Mortgage that was taken out on this home.Purchase Details
Home Financials for this Owner
Home Financials are based on the most recent Mortgage that was taken out on this home.Purchase Details
Home Financials for this Owner
Home Financials are based on the most recent Mortgage that was taken out on this home.Similar Homes in Baton Rouge, LA
Home Values in the Area
Average Home Value in this Area
Purchase History
| Date | Buyer | Sale Price | Title Company |
|---|---|---|---|
| Willson Kathy J W | $729,000 | -- | |
| Morella Vincent A | $695,000 | -- | |
| Robertson Guy Monroe Wayne | $455,000 | -- |
Mortgage History
| Date | Status | Borrower | Loan Amount |
|---|---|---|---|
| Previous Owner | Morella Vincent A | $356,000 | |
| Previous Owner | Morella Vincent A | $395,000 | |
| Previous Owner | Robertson Guy Monroe Wayne | $409,500 |
Property History
| Date | Event | Price | Change | Sq Ft Price |
|---|---|---|---|---|
| 01/03/2013 01/03/13 | Sold | -- | -- | -- |
| 10/18/2012 10/18/12 | Pending | -- | -- | -- |
| 08/13/2012 08/13/12 | For Sale | $739,900 | -- | $198 / Sq Ft |
Tax History Compared to Growth
Tax History
| Year | Tax Paid | Tax Assessment Tax Assessment Total Assessment is a certain percentage of the fair market value that is determined by local assessors to be the total taxable value of land and additions on the property. | Land | Improvement |
|---|---|---|---|---|
| 2024 | $7,108 | $69,250 | $5,000 | $64,250 |
| 2023 | $7,108 | $69,250 | $5,000 | $64,250 |
| 2022 | $7,801 | $69,250 | $5,000 | $64,250 |
| 2021 | $7,648 | $69,250 | $5,000 | $64,250 |
| 2020 | $7,596 | $69,250 | $5,000 | $64,250 |
| 2019 | $7,900 | $69,250 | $5,000 | $64,250 |
| 2018 | $7,796 | $69,250 | $5,000 | $64,250 |
| 2017 | $7,796 | $69,250 | $5,000 | $64,250 |
| 2016 | $6,772 | $69,250 | $5,000 | $64,250 |
| 2015 | $6,763 | $69,250 | $5,000 | $64,250 |
| 2014 | $6,613 | $69,250 | $5,000 | $64,250 |
| 2013 | -- | $69,500 | $5,000 | $64,500 |
Agents Affiliated with this Home
-
Holly Harless

Seller's Agent in 2013
Holly Harless
Latter & Blum
(225) 931-4233
3 in this area
10 Total Sales
-
Geneva Compton-Realtor
G
Buyer's Agent in 2013
Geneva Compton-Realtor
United Properties of Louisiana
1 in this area
43 Total Sales
Map
Source: Greater Baton Rouge Association of REALTORS®
MLS Number: 201211687
APN: 00541389
- Lot 5 Crossing View Ct
- 17329 Highland Rd
- 17939 Crossing Blvd
- 17427 Clubview Ct E
- 17928 Pecan Shadows Dr
- 18022 Club View Dr
- 224 W Greens Dr
- 16829 Amberwood Dr
- 17862 Five Oaks Dr
- 18026 Prestwick Ave
- 16950 Perkins Rd
- 18040 Cascades Ave
- 17929 Cascades Ave
- 18030 Cascades Ave
- 17636 Heritage Estates Dr
- 17827 Cascades Ave
- 18422 W Village Way Dr
- 18919 Saint Clare Dr
- 18031 N Mission Hills Ave
- 16212 Highland Rd
- 17812 Crossing View Ct
- 17821 Crossing View Ct
- 4 Crossing View Ct
- 17822 Crossing View Ct
- 17827 Crossing Blvd
- 17817 Crossing Blvd
- 17929 Crossing Blvd
- 17807 Crossing Blvd
- 17811 Crossing View Ct
- 0 Crossing View Ct
- 17339 Highland Rd
- 17876 Crossing Blvd
- 17801 Crossing View Ct
- 17801 Crossing View Ct
- 17918 Crossing Blvd
- 17928 Crossing Blvd
- 17806 Crossing Blvd
- 17826 Crossing Blvd
- 17908 Crossing Blvd
- 17938 Crossing Blvd
