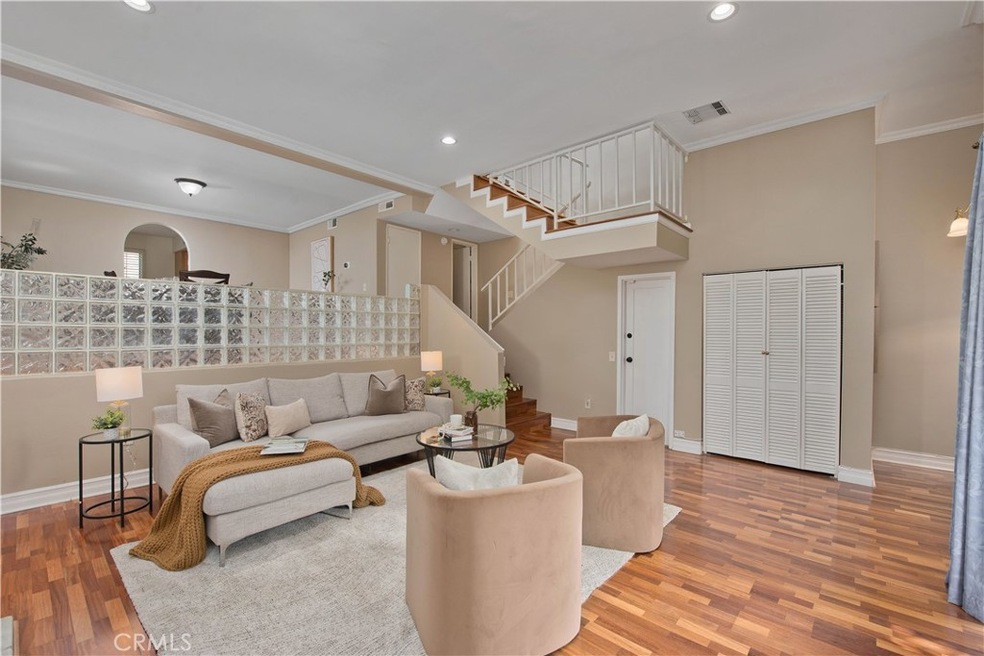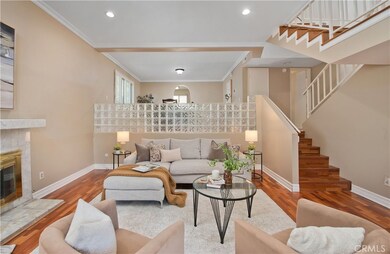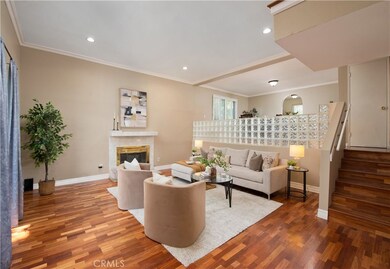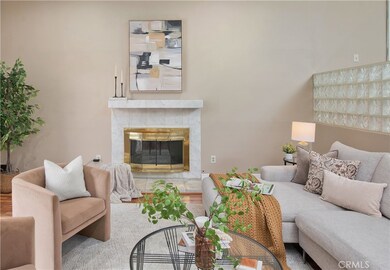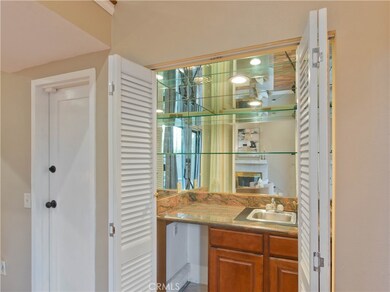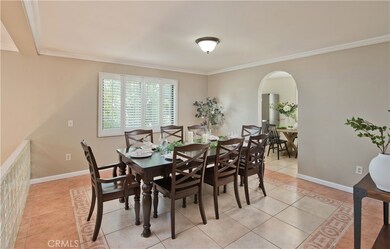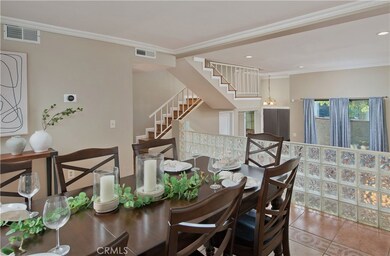
17812 Killion St Unit J Encino, CA 91316
Highlights
- Spa
- Primary Bedroom Suite
- 2 Car Attached Garage
- Gaspar De Portola Middle School Rated A-
- 0.77 Acre Lot
- Laundry Room
About This Home
As of July 2024Welcome to 17812 Killion St. in Encino, where luxury meets convenience in this exquisite townhouse. Step into a world of elegance with bamboo floors that grace every corner of this inviting home. This charming residence boasts a thoughtfully designed split-level floor plan, offering a spacious family room adorned with a cozy fireplace and a convenient wet bar, creating the perfect ambiance for gatherings and entertaining guests. Ascend to the upper level and discover a culinary haven featuring an eat-in kitchen adorned with granite countertops, stainless steel appliances, and a delightful breakfast area. Adjacent, a formal dining area awaits, complemented by a half bath for added convenience. As you venture upstairs, you'll find two generously sized bedrooms alongside a luxurious master suite. The master suite exudes tranquility with vaulted ceilings, a walk-in closet, and a private balcony, providing an ideal retreat to unwind after a long day. Beyond the walls of this exquisite townhouse lies a vibrant community offering resort-style amenities including a sparkling pool and rejuvenating spa, all within the safety of gated security access. Conveniently located near an array of shopping destinations, restaurants, parks, and major freeways, 17812 Killion St. promises a lifestyle of unparalleled comfort and convenience.
Last Agent to Sell the Property
Pinnacle Estate Properties, Inc. Brokerage Phone: 818-266-9599 License #01930725 Listed on: 06/06/2024

Townhouse Details
Home Type
- Townhome
Est. Annual Taxes
- $6,090
Year Built
- Built in 1979
Lot Details
- 1 Common Wall
- Density is up to 1 Unit/Acre
HOA Fees
- $500 Monthly HOA Fees
Parking
- 2 Car Attached Garage
Home Design
- Split Level Home
Interior Spaces
- 1,916 Sq Ft Home
- 2-Story Property
- Family Room with Fireplace
Bedrooms and Bathrooms
- 3 Bedrooms
- Primary Bedroom Suite
Laundry
- Laundry Room
- Dryer
- Washer
Outdoor Features
- Spa
- Exterior Lighting
Utilities
- Central Heating and Cooling System
Listing and Financial Details
- Tax Lot 1
- Tax Tract Number 34408
- Assessor Parcel Number 2162010092
- $237 per year additional tax assessments
Community Details
Overview
- 16 Units
- Mission HOA, Phone Number (818) 344-7245
- Self Managed Bod HOA
Recreation
- Community Pool
- Community Spa
Ownership History
Purchase Details
Home Financials for this Owner
Home Financials are based on the most recent Mortgage that was taken out on this home.Purchase Details
Home Financials for this Owner
Home Financials are based on the most recent Mortgage that was taken out on this home.Purchase Details
Home Financials for this Owner
Home Financials are based on the most recent Mortgage that was taken out on this home.Purchase Details
Purchase Details
Home Financials for this Owner
Home Financials are based on the most recent Mortgage that was taken out on this home.Purchase Details
Purchase Details
Home Financials for this Owner
Home Financials are based on the most recent Mortgage that was taken out on this home.Purchase Details
Purchase Details
Home Financials for this Owner
Home Financials are based on the most recent Mortgage that was taken out on this home.Purchase Details
Similar Homes in the area
Home Values in the Area
Average Home Value in this Area
Purchase History
| Date | Type | Sale Price | Title Company |
|---|---|---|---|
| Grant Deed | $820,000 | Priority Title | |
| Interfamily Deed Transfer | -- | Chicago Title Company | |
| Grant Deed | $420,000 | Priority Title Company | |
| Quit Claim Deed | -- | None Available | |
| Interfamily Deed Transfer | -- | -- | |
| Interfamily Deed Transfer | -- | New Century Title Glendale | |
| Interfamily Deed Transfer | -- | -- | |
| Corporate Deed | $256,000 | First American Title Co | |
| Trustee Deed | $184,280 | Landsafe Title | |
| Corporate Deed | $135,000 | Stewart Title | |
| Trustee Deed | $205,000 | First American Title |
Mortgage History
| Date | Status | Loan Amount | Loan Type |
|---|---|---|---|
| Open | $738,000 | New Conventional | |
| Previous Owner | $247,000 | New Conventional | |
| Previous Owner | $270,000 | New Conventional | |
| Previous Owner | $355,000 | New Conventional | |
| Previous Owner | $204,800 | No Value Available | |
| Previous Owner | $25,000 | Stand Alone Second | |
| Previous Owner | $108,000 | Seller Take Back |
Property History
| Date | Event | Price | Change | Sq Ft Price |
|---|---|---|---|---|
| 07/11/2024 07/11/24 | Sold | $820,000 | +5.9% | $428 / Sq Ft |
| 06/10/2024 06/10/24 | Pending | -- | -- | -- |
| 06/06/2024 06/06/24 | For Sale | $774,000 | +84.3% | $404 / Sq Ft |
| 06/01/2015 06/01/15 | Sold | $420,000 | 0.0% | $219 / Sq Ft |
| 04/28/2015 04/28/15 | Pending | -- | -- | -- |
| 04/20/2015 04/20/15 | For Sale | $419,900 | -- | $219 / Sq Ft |
Tax History Compared to Growth
Tax History
| Year | Tax Paid | Tax Assessment Tax Assessment Total Assessment is a certain percentage of the fair market value that is determined by local assessors to be the total taxable value of land and additions on the property. | Land | Improvement |
|---|---|---|---|---|
| 2024 | $6,090 | $494,868 | $201,835 | $293,033 |
| 2023 | $5,972 | $485,166 | $197,878 | $287,288 |
| 2022 | $5,692 | $475,654 | $193,999 | $281,655 |
| 2021 | $5,696 | $466,329 | $190,196 | $276,133 |
| 2020 | $5,751 | $461,548 | $188,246 | $273,302 |
| 2019 | $5,526 | $452,499 | $184,555 | $267,944 |
| 2018 | $5,482 | $443,628 | $180,937 | $262,691 |
| 2016 | $5,225 | $426,404 | $173,912 | $252,492 |
| 2015 | $3,222 | $258,265 | $70,457 | $187,808 |
| 2014 | -- | $253,207 | $69,077 | $184,130 |
Agents Affiliated with this Home
-
Darren Shack

Seller's Agent in 2024
Darren Shack
Pinnacle Estate Properties, Inc.
(818) 266-9599
43 in this area
88 Total Sales
-
Jed Inductivo

Buyer's Agent in 2024
Jed Inductivo
Compass
(917) 601-0038
2 in this area
26 Total Sales
-
P
Seller's Agent in 2015
Peter La Monica
No Firm Affiliation
-
Lucy Makhtin
L
Buyer's Agent in 2015
Lucy Makhtin
Bankers Realty Exclusive, Inc.
(800) 421-9323
Map
Source: California Regional Multiple Listing Service (CRMLS)
MLS Number: SR24114762
APN: 2162-010-092
- 5454 Zelzah Ave Unit 309
- 5447 Zelzah Ave
- 5409 Yarmouth Ave Unit 3
- 5353 Yarmouth Ave Unit 105
- 17832 Margate St
- 5401 Zelzah Ave Unit 124
- 5414 Newcastle Ave Unit 49
- 5414 Newcastle Ave Unit 10
- 5414 Newcastle Ave Unit 66
- 5414 Newcastle Ave Unit 1
- 5414 Newcastle Ave Unit 52
- 5400 Newcastle Ave Unit 56
- 5400 Newcastle Ave Unit 46
- 17711 Margate St Unit 108
- 17711 Margate St Unit 316
- 5320 Zelzah Ave Unit 106
- 5340 Yarmouth Ave Unit 207
- 5461 Newcastle Ave Unit 14
- 5315 Yarmouth Ave Unit 104
- 5403 Newcastle Ave Unit 60
