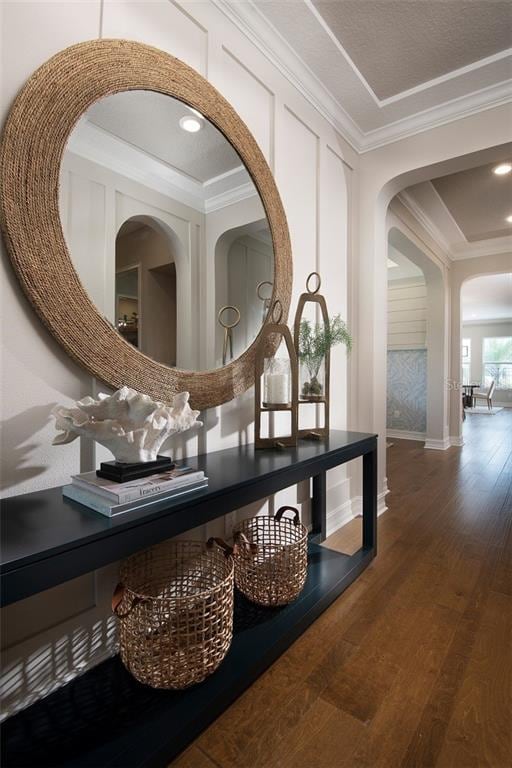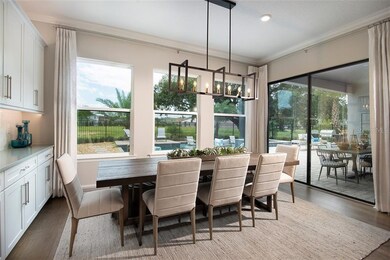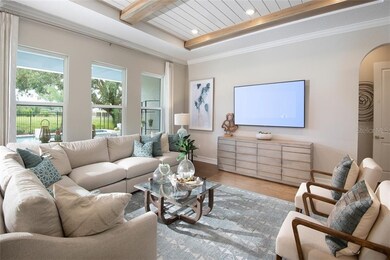
Highlights
- Under Construction
- Gated Community
- Deck
- Maniscalco Elementary School Rated A-
- Open Floorplan
- Contemporary Architecture
About This Home
As of July 2024This spacious floorplan features an expansive master suite with two walk-in closets and a luxurious bath with dual sinks. The main living area offers a gourmet kitchen which flows directly into the family room and dining areas, with access to the backyard lanai. A formal dining area and flex room offer flexibility and can be adapted to fit your needs, while a spacious 3-car garage allows for additional storage possibilities. The Kitchen features 42" Trevino Cali Alpine full overlay cabinetry adorned with Crown Molding, Light Rail & showcased with Satin Nickel hardware along with Silestone Calcutta Gold polished quartz countertops & paired with stainless-steel GE® appliances. Fellows Creek Stonhenge wood flooring completes the look. Each day at Cordoba Estates presents new opportunities for outdoor exploration and resort-like relaxation. Here, you can go for a morning swim and play a round of tennis with friends, while the kiddos run around the park with the dog or make friends at the community playground. Cordoba Estates’ beautiful and inspiring natural setting provides the perfect backdrop for residents to embrace the Florida outdoors through an active, socially connected lifestyle. Enjoy a private amenity complex including beach-entry pool, sports courts, dog park, playground and more. Interior photos disclosed are different from the actual model being built.
Home Details
Home Type
- Single Family
Est. Annual Taxes
- $5,263
Year Built
- Built in 2012 | Under Construction
Lot Details
- 0.51 Acre Lot
- Property fronts a private road
- Northeast Facing Home
- Oversized Lot
- Level Lot
- Irrigation
- Landscaped with Trees
- Property is zoned MPUD
HOA Fees
- $58 Monthly HOA Fees
Parking
- 3 Car Attached Garage
- Garage Door Opener
- Open Parking
- Off-Street Parking
Home Design
- Contemporary Architecture
- Planned Development
- Slab Foundation
- Shingle Roof
- Block Exterior
- Stucco
Interior Spaces
- 3,033 Sq Ft Home
- Open Floorplan
- Low Emissivity Windows
- Sliding Doors
- Great Room
- Formal Dining Room
- Den
- Inside Utility
- Laundry in unit
Kitchen
- Eat-In Kitchen
- Built-In Oven
- Dishwasher
- Solid Surface Countertops
- Disposal
Flooring
- Wood
- Carpet
- Ceramic Tile
Bedrooms and Bathrooms
- 4 Bedrooms
- Split Bedroom Floorplan
- Walk-In Closet
- 3 Full Bathrooms
Home Security
- Security System Owned
- Fire and Smoke Detector
Eco-Friendly Details
- Energy-Efficient Insulation
- Ventilation
- HVAC Filter MERV Rating 8+
Outdoor Features
- Deck
- Covered patio or porch
Schools
- Maniscalco Elementary School
- Liberty Middle School
- Freedom High School
Utilities
- Zoned Heating and Cooling
- Underground Utilities
- Well
- Septic Tank
- Cable TV Available
Listing and Financial Details
- Home warranty included in the sale of the property
- Visit Down Payment Resource Website
- Legal Lot and Block 02 / 22
- Assessor Parcel Number U-17-27-19-9SI-000022-00002.0
- $3,987 per year additional tax assessments
Community Details
Overview
- Association fees include private road, recreational facilities
- Evergreen Lm/ Jessica Battistone Association
- Built by LENNAR
- Cordoba Ranch Subdivision, Avila Floorplan
- The community has rules related to deed restrictions
Recreation
- Tennis Courts
- Recreation Facilities
- Community Playground
- Community Pool
Security
- Gated Community
Ownership History
Purchase Details
Home Financials for this Owner
Home Financials are based on the most recent Mortgage that was taken out on this home.Purchase Details
Home Financials for this Owner
Home Financials are based on the most recent Mortgage that was taken out on this home.Purchase Details
Home Financials for this Owner
Home Financials are based on the most recent Mortgage that was taken out on this home.Similar Homes in Lutz, FL
Home Values in the Area
Average Home Value in this Area
Purchase History
| Date | Type | Sale Price | Title Company |
|---|---|---|---|
| Warranty Deed | $995,900 | Pineapple Title | |
| Warranty Deed | $680,000 | First American Title | |
| Special Warranty Deed | $582,800 | Calatlantic Title Inc |
Mortgage History
| Date | Status | Loan Amount | Loan Type |
|---|---|---|---|
| Open | $946,105 | New Conventional | |
| Previous Owner | $219,500 | New Conventional | |
| Previous Owner | $680,000 | VA |
Property History
| Date | Event | Price | Change | Sq Ft Price |
|---|---|---|---|---|
| 07/16/2024 07/16/24 | Sold | $995,900 | 0.0% | $329 / Sq Ft |
| 06/08/2024 06/08/24 | Pending | -- | -- | -- |
| 06/07/2024 06/07/24 | For Sale | $995,900 | +46.5% | $329 / Sq Ft |
| 04/29/2021 04/29/21 | Sold | $680,000 | -1.4% | $225 / Sq Ft |
| 03/28/2021 03/28/21 | Pending | -- | -- | -- |
| 03/23/2021 03/23/21 | Price Changed | $690,000 | -1.4% | $229 / Sq Ft |
| 03/22/2021 03/22/21 | Price Changed | $700,000 | +4.5% | $232 / Sq Ft |
| 03/22/2021 03/22/21 | For Sale | $670,000 | 0.0% | $222 / Sq Ft |
| 03/16/2021 03/16/21 | Pending | -- | -- | -- |
| 03/08/2021 03/08/21 | For Sale | $670,000 | +15.0% | $222 / Sq Ft |
| 07/31/2020 07/31/20 | Sold | $582,775 | 0.0% | $192 / Sq Ft |
| 06/23/2020 06/23/20 | Pending | -- | -- | -- |
| 02/21/2020 02/21/20 | For Sale | $582,775 | -- | $192 / Sq Ft |
Tax History Compared to Growth
Tax History
| Year | Tax Paid | Tax Assessment Tax Assessment Total Assessment is a certain percentage of the fair market value that is determined by local assessors to be the total taxable value of land and additions on the property. | Land | Improvement |
|---|---|---|---|---|
| 2024 | $5,306 | $668,115 | -- | -- |
| 2023 | $4,803 | $648,655 | $173,264 | $475,391 |
| 2022 | $4,166 | $665,143 | $148,512 | $516,631 |
| 2021 | $12,915 | $474,763 | $111,384 | $363,379 |
| 2020 | $5,139 | $105,197 | $105,197 | $0 |
| 2019 | $5,016 | $90,007 | $90,007 | $0 |
| 2018 | $5,143 | $112,509 | $0 | $0 |
| 2017 | $5,118 | $111,395 | $0 | $0 |
| 2016 | $5,118 | $29,654 | $0 | $0 |
| 2015 | $5,123 | $26,958 | $0 | $0 |
| 2014 | $4,239 | $24,507 | $0 | $0 |
| 2013 | -- | $22,279 | $0 | $0 |
Agents Affiliated with this Home
-
Adriana Silver

Seller's Agent in 2024
Adriana Silver
TOMLIN, ST CYR & ASSOCIATES LLC
(813) 728-9595
4 in this area
38 Total Sales
-
Haley McKay

Buyer's Agent in 2024
Haley McKay
TOMLIN, ST CYR & ASSOCIATES LLC
(813) 402-8844
3 in this area
37 Total Sales
-
Jordan Tremel

Seller's Agent in 2021
Jordan Tremel
THE SOMERDAY GROUP PL
1 in this area
98 Total Sales
-
Ben Goldstein

Seller's Agent in 2020
Ben Goldstein
LENNAR REALTY
(844) 277-5790
127 in this area
11,183 Total Sales
-
Susan Strong
S
Buyer's Agent in 2020
Susan Strong
KELLER WILLIAMS SUBURBAN TAMPA
(813) 966-8378
1 in this area
47 Total Sales
Map
Source: Stellar MLS
MLS Number: T3227249
APN: U-17-27-19-9SI-000022-00002.0
- 17519 Drake Ct
- 17515 Drake Ct
- 17909 Howsmoor Place
- 17914 Bramshot Place
- 2409 Heather Manor Ln
- 2433 Blind Pond Ave
- 2512 Ayers Hill Ct
- 17815 Cranbrook Dr
- 17804 Brewster Green
- 3226 Cordoba Ranch Blvd
- 2336 Windsor Oaks Ave
- 1702 Blind Pond Ave
- 18437 Purple Creek Ln
- 2890 Alexandria Marie Ln
- 2518 Sunset Ln
- 18483 Purple Creek Ln Unit Lot 1
- 18406 Sterling Silver Cir
- 18426 Sterling Silver Cir
- 1226 Debuel Rd
- 18816 Carr Dr





