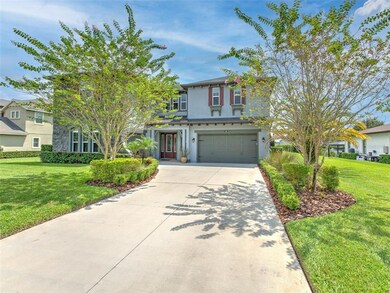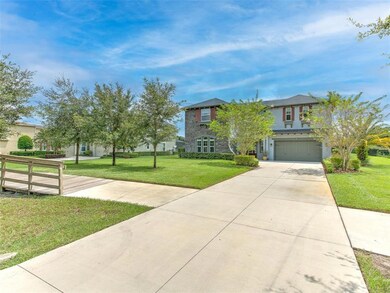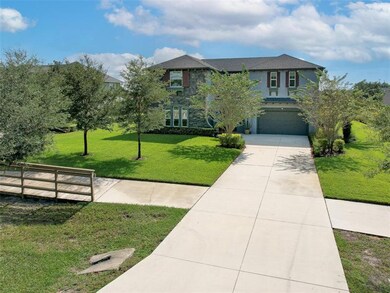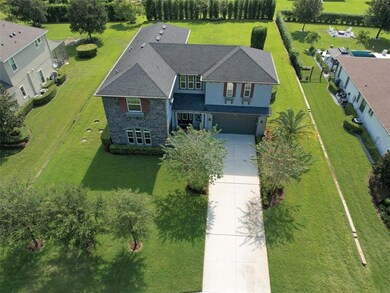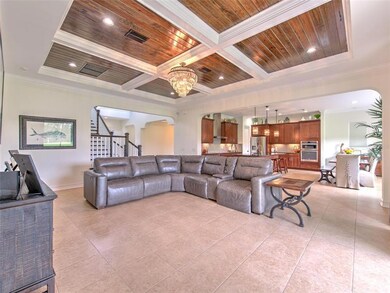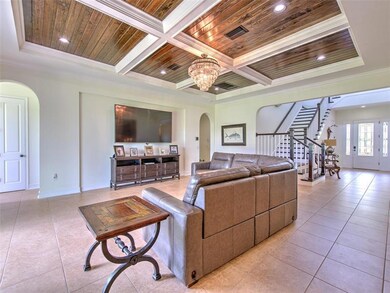
Estimated Value: $989,762 - $1,219,000
Highlights
- Gated Community
- Open Floorplan
- Stone Countertops
- Maniscalco Elementary School Rated A-
- Bonus Room
- Community Pool
About This Home
As of October 2022Gorgeous estate home in the exquisite gated community of Cordoba Ranch, 4,031 SF, 4 bedroom, 3 ½ bath, 3 car split garage with office and a large bonus room on over half acre. The warm and inviting open concept floor plan is perfect for entertaining and creating new memories. As you enter the leaded glass doors you will notice the high ceilings, crown molding, tile, and the attention to detail including the luxury custom wood planked ceiling in the great room and dining room. The dining room also features a beautiful brick accent wall. The kitchen is a chef’s modern delight with induction cook-top, large granite island, large farm sink, ample storage, upgraded stainless steel appliances with built in ovens, under cabinet lighting, glass tile back-splash, and a large walk-in pantry. Master suite has grand entrance, a tiered ceiling, separate shower, a garden tub, dual separated sinks with granite, as well as a huge closet. Upstairs, in addition to the master suite you will find the oversized bonus room, two bedrooms and a Jack and Jill bathroom. The downstairs bedroom is adjacent to a full bath. The office features new laminate wood floors and is adjacent to the half bath. The covered lanai overlooks the gigantic back yard. Cordoba Estates presents new opportunities for outdoor exploration and resort-like relaxation. Enjoy the private amenities including beach-entry pool, tennis and basketball courts, dog park, playground, trails, and covered picnic area. This home is convenient near I-75, I-275, USF, hospitals, VA, Tampa premium outlets, shopping, and restaurants while being just a short commute to downtown or Tampa International Airport.
Last Agent to Sell the Property
KEYSTONE REAL ESTATE SERVICES License #3493119 Listed on: 08/20/2022
Home Details
Home Type
- Single Family
Est. Annual Taxes
- $12,188
Year Built
- Built in 2017
Lot Details
- 0.51 Acre Lot
- Lot Dimensions are 101x223x100x215
- Property fronts a private road
- West Facing Home
- Oversized Lot
- Well Sprinkler System
- Landscaped with Trees
- Property is zoned ASC-1
HOA Fees
- $57 Monthly HOA Fees
Parking
- 3 Car Attached Garage
- Split Garage
Home Design
- Bi-Level Home
- Planned Development
- Slab Foundation
- Wood Frame Construction
- Shingle Roof
- Block Exterior
- Stucco
Interior Spaces
- 4,031 Sq Ft Home
- Open Floorplan
- Ceiling Fan
- Blinds
- Sliding Doors
- Family Room Off Kitchen
- Formal Dining Room
- Den
- Bonus Room
- Inside Utility
- Laundry Room
- Home Security System
Kitchen
- Eat-In Kitchen
- Built-In Convection Oven
- Range Hood
- Microwave
- Dishwasher
- Stone Countertops
- Solid Wood Cabinet
- Disposal
Flooring
- Carpet
- Tile
Bedrooms and Bathrooms
- 4 Bedrooms
- Primary Bedroom Upstairs
- Split Bedroom Floorplan
- Walk-In Closet
Outdoor Features
- Covered patio or porch
Schools
- Maniscalco Elementary School
- Liberty Middle School
- Freedom High School
Utilities
- Forced Air Zoned Heating and Cooling System
- Heat Pump System
- Thermostat
- Underground Utilities
- Well
- Septic Tank
- High Speed Internet
- Phone Available
- Cable TV Available
Listing and Financial Details
- Homestead Exemption
- Visit Down Payment Resource Website
- Legal Lot and Block 12 / 23
- Assessor Parcel Number U-17-27-19-9SI-000023-00012.0
- $3,987 per year additional tax assessments
Community Details
Overview
- Association fees include common area taxes, community pool, pool maintenance, private road
- Home River Group, Inc / Richard Schrutt Association, Phone Number (813) 600-5090
- Visit Association Website
- Cordoba Ranch Subdivision
- The community has rules related to deed restrictions, fencing
Recreation
- Tennis Courts
- Community Basketball Court
- Recreation Facilities
- Community Playground
- Community Pool
- Park
Security
- Gated Community
Ownership History
Purchase Details
Home Financials for this Owner
Home Financials are based on the most recent Mortgage that was taken out on this home.Purchase Details
Home Financials for this Owner
Home Financials are based on the most recent Mortgage that was taken out on this home.Similar Homes in Lutz, FL
Home Values in the Area
Average Home Value in this Area
Purchase History
| Date | Buyer | Sale Price | Title Company |
|---|---|---|---|
| Simpkins John | $570,000 | Capstone Title Llc | |
| Tyson Bradley | $561,768 | Calatlantic Title Inc |
Mortgage History
| Date | Status | Borrower | Loan Amount |
|---|---|---|---|
| Open | Simpkins John | $590,520 | |
| Previous Owner | Tyson Bradley | $56,175 | |
| Previous Owner | Tyson Bradley G | $421,326 |
Property History
| Date | Event | Price | Change | Sq Ft Price |
|---|---|---|---|---|
| 10/19/2022 10/19/22 | Sold | $995,000 | 0.0% | $247 / Sq Ft |
| 09/19/2022 09/19/22 | Pending | -- | -- | -- |
| 09/06/2022 09/06/22 | Price Changed | $995,000 | -5.2% | $247 / Sq Ft |
| 08/20/2022 08/20/22 | For Sale | $1,050,000 | +84.2% | $260 / Sq Ft |
| 08/28/2020 08/28/20 | Sold | $570,000 | 0.0% | $141 / Sq Ft |
| 08/02/2020 08/02/20 | Pending | -- | -- | -- |
| 07/10/2020 07/10/20 | Price Changed | $569,900 | -0.9% | $141 / Sq Ft |
| 07/06/2020 07/06/20 | Price Changed | $575,000 | -0.8% | $143 / Sq Ft |
| 06/23/2020 06/23/20 | Price Changed | $579,900 | -1.5% | $144 / Sq Ft |
| 06/12/2020 06/12/20 | For Sale | $589,000 | 0.0% | $146 / Sq Ft |
| 06/08/2020 06/08/20 | Pending | -- | -- | -- |
| 05/08/2020 05/08/20 | Price Changed | $589,000 | -1.8% | $146 / Sq Ft |
| 01/30/2020 01/30/20 | For Sale | $600,000 | 0.0% | $149 / Sq Ft |
| 12/06/2018 12/06/18 | Off Market | $3,350 | -- | -- |
| 09/10/2018 09/10/18 | Sold | $3,350 | 0.0% | $1 / Sq Ft |
| 09/03/2018 09/03/18 | Rented | $3,350 | -4.3% | -- |
| 08/05/2018 08/05/18 | For Rent | $3,500 | 0.0% | -- |
| 07/24/2018 07/24/18 | Price Changed | $569,000 | -1.7% | $143 / Sq Ft |
| 07/03/2018 07/03/18 | For Sale | $579,000 | +3.1% | $146 / Sq Ft |
| 07/12/2017 07/12/17 | Off Market | $561,768 | -- | -- |
| 04/13/2017 04/13/17 | Pending | -- | -- | -- |
| 04/13/2017 04/13/17 | For Sale | $561,768 | 0.0% | $145 / Sq Ft |
| 04/12/2017 04/12/17 | Sold | $561,768 | -- | $145 / Sq Ft |
Tax History Compared to Growth
Tax History
| Year | Tax Paid | Tax Assessment Tax Assessment Total Assessment is a certain percentage of the fair market value that is determined by local assessors to be the total taxable value of land and additions on the property. | Land | Improvement |
|---|---|---|---|---|
| 2024 | $17,385 | $741,639 | -- | -- |
| 2023 | $16,544 | $720,038 | $158,714 | $561,324 |
| 2022 | $12,397 | $514,850 | $0 | $0 |
| 2020 | $12,048 | $426,555 | $96,362 | $330,193 |
| 2019 | $12,333 | $440,938 | $90,694 | $350,244 |
| 2018 | $0 | $481,136 | $0 | $0 |
| 2017 | $5,517 | $112,245 | $0 | $0 |
| 2016 | $5,126 | $29,879 | $0 | $0 |
| 2015 | $5,132 | $27,163 | $0 | $0 |
| 2014 | $4,243 | $24,694 | $0 | $0 |
| 2013 | -- | $22,449 | $0 | $0 |
Agents Affiliated with this Home
-
David Hassett
D
Seller's Agent in 2022
David Hassett
KEYSTONE REAL ESTATE SERVICES
(813) 240-9146
1 in this area
5 Total Sales
-
Daniel Smith

Buyer's Agent in 2022
Daniel Smith
EXP REALTY LLC
(813) 784-8083
1 in this area
26 Total Sales
-
Karen Tillman-Gosselin

Seller's Agent in 2020
Karen Tillman-Gosselin
BHHS FLORIDA PROPERTIES GROUP
(813) 907-8200
2 in this area
65 Total Sales
-
Lindsey Fowkes

Buyer's Agent in 2020
Lindsey Fowkes
RE/MAX COLLECTIVE
(813) 943-1392
4 in this area
219 Total Sales
-
Stellar Non-Member Agent
S
Buyer's Agent in 2017
Stellar Non-Member Agent
FL_MFRMLS
Map
Source: Stellar MLS
MLS Number: T3395812
APN: U-17-27-19-9SI-000023-00012.0
- 17519 Drake Ct
- 17515 Drake Ct
- 2409 Heather Manor Ln
- 2402 Regal Dr
- 17815 Cranbrook Dr
- 2433 Blind Pond Ave
- 17909 Howsmoor Place
- 17914 Bramshot Place
- 2817 Cordoba Ranch Blvd
- 2512 Ayers Hill Ct
- 2336 Windsor Oaks Ave
- 1702 Blind Pond Ave
- 3226 Cordoba Ranch Blvd
- 18437 Purple Creek Ln
- 18483 Purple Creek Ln Unit Lot 1
- 18406 Sterling Silver Cir
- 17804 Brewster Green
- 2890 Alexandria Marie Ln
- 18426 Sterling Silver Cir
- 1226 Debuel Rd
- 17813 Daisy Farm Dr
- 17811 Daisy Farm Dr
- 17815 Daisy Farm Dr
- 17817 Daisy Farm Dr
- 17711 Daisy Farm Dr
- 17709 Daisy Farm Dr
- 17713 Daisy Farm Dr
- 17707 Daisy Farm Dr
- 17819 Daisy Farm Dr
- 17812 Daisy Farm Dr Unit 2396621-2644
- 17812 Daisy Farm Dr
- 17814 Daisy Farm Dr
- 17810 Daisy Farm Dr Unit 2449035-2644
- 17816 Daisy Farm Dr
- 17802 Daisy Farm Dr
- 17705 Daisy Farm Dr
- 17728 Daisy Farm Dr
- 17804 Daisy Farm Dr
- 17806 Daisy Farm Dr
- 17821 Daisy Farm Dr

