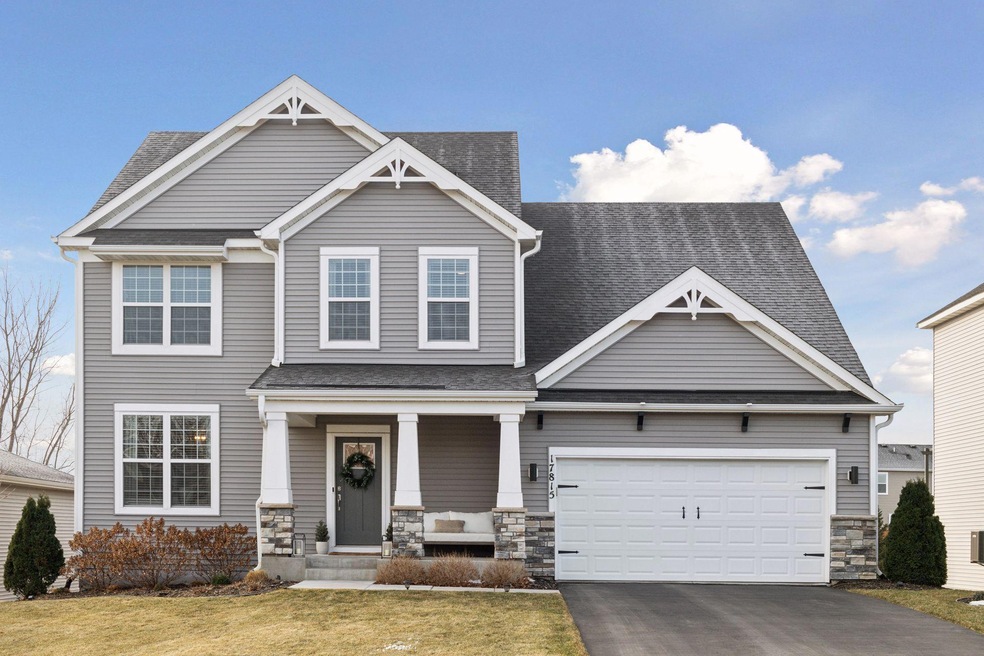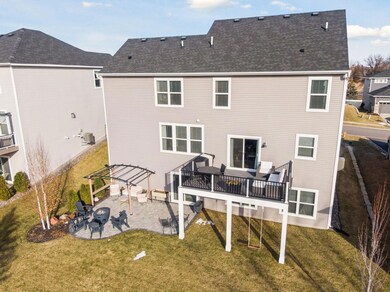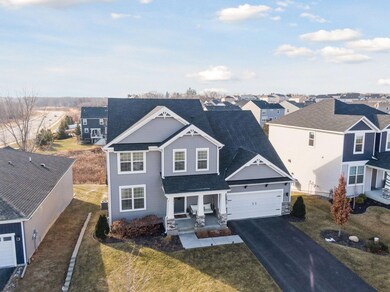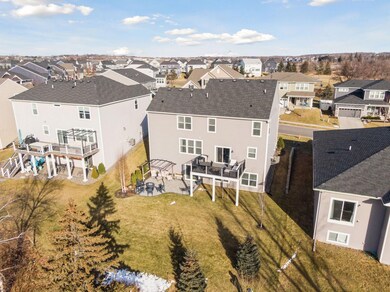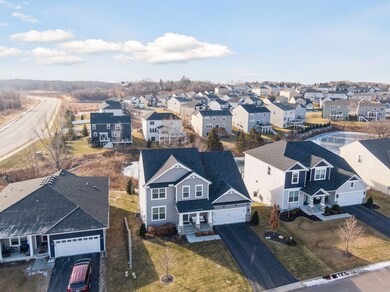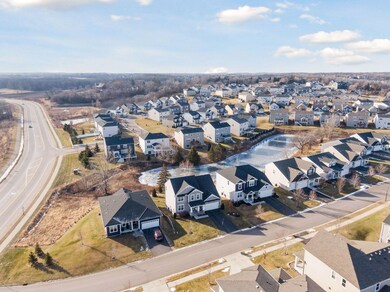
17815 57th Ave N Plymouth, MN 55446
Highlights
- Home fronts a pond
- Deck
- Home Office
- Meadow Ridge Elementary School Rated A+
- Loft
- 3-minute walk to The Meadows Park
About This Home
As of March 2025Exceptional 2 story home in the Enclave on the Greenway of Plymouth. This meticulously maintained home offers an open, spacious layout filled with natural light. Well-appointed spaces with great attention to detail and high-end finishes throughout, include custom built-ins, wood beamed ceilings, hardwood laminate floors, and an oversized composite deck, elevate the space. The kitchen features stainless steel appliances, a gas range, quartz countertops, a center island, walk-in pantry, flex space, and a stylish backsplash. A main floor office is ideal for working from home. Upstairs, you'll find 4 bedrooms, including a luxurious primary suite, Jack and Jill bath, laundry, and a versatile loft area. The unfinished lower level is ready for your personal touch and walks out to a private backyard and patio overlooking a serene pond. The 3-stall tandem insulated garage (37' deep) offers ample storage. Conveniently located near Wayzata High School, Meadow Ridge Elementary, parks, trails, shopping, and dining. Welcome Home!
Last Buyer's Agent
NON-RMLS NON-RMLS
Non-MLS
Home Details
Home Type
- Single Family
Est. Annual Taxes
- $6,943
Year Built
- Built in 2018
Lot Details
- 9,148 Sq Ft Lot
- Lot Dimensions are 66x129x150x69
- Home fronts a pond
- Few Trees
HOA Fees
- $43 Monthly HOA Fees
Parking
- 3 Car Attached Garage
- Insulated Garage
- Garage Door Opener
Home Design
- Flex
- Architectural Shingle Roof
Interior Spaces
- 2,458 Sq Ft Home
- 2-Story Property
- Entrance Foyer
- Living Room with Fireplace
- Home Office
- Loft
Kitchen
- Range
- Microwave
- Dishwasher
- Stainless Steel Appliances
- Disposal
- The kitchen features windows
Bedrooms and Bathrooms
- 4 Bedrooms
Laundry
- Dryer
- Washer
Unfinished Basement
- Walk-Out Basement
- Basement Fills Entire Space Under The House
- Sump Pump
- Drain
- Basement Window Egress
Eco-Friendly Details
- Air Exchanger
Outdoor Features
- Deck
- Patio
- Porch
Utilities
- Forced Air Heating and Cooling System
- 200+ Amp Service
Community Details
- Association fees include professional mgmt, trash
- Firstservice Residential Association, Phone Number (952) 277-2700
- Enclave On The Greenway Third Add Subdivision
Listing and Financial Details
- Assessor Parcel Number 0611822410012
Ownership History
Purchase Details
Home Financials for this Owner
Home Financials are based on the most recent Mortgage that was taken out on this home.Purchase Details
Similar Homes in the area
Home Values in the Area
Average Home Value in this Area
Purchase History
| Date | Type | Sale Price | Title Company |
|---|---|---|---|
| Warranty Deed | $730,000 | None Listed On Document | |
| Deed | -- | None Listed On Document |
Mortgage History
| Date | Status | Loan Amount | Loan Type |
|---|---|---|---|
| Open | $620,500 | New Conventional | |
| Previous Owner | $466,000 | New Conventional |
Property History
| Date | Event | Price | Change | Sq Ft Price |
|---|---|---|---|---|
| 03/07/2025 03/07/25 | Sold | $730,000 | 0.0% | $297 / Sq Ft |
| 01/17/2025 01/17/25 | Pending | -- | -- | -- |
| 01/08/2025 01/08/25 | For Sale | $730,000 | -- | $297 / Sq Ft |
Tax History Compared to Growth
Tax History
| Year | Tax Paid | Tax Assessment Tax Assessment Total Assessment is a certain percentage of the fair market value that is determined by local assessors to be the total taxable value of land and additions on the property. | Land | Improvement |
|---|---|---|---|---|
| 2023 | $6,767 | $610,600 | $160,000 | $450,600 |
| 2022 | $6,012 | $583,000 | $165,000 | $418,000 |
| 2021 | $5,925 | $491,000 | $135,000 | $356,000 |
| 2020 | $6,009 | $486,000 | $135,000 | $351,000 |
| 2019 | $679 | $478,300 | $132,000 | $346,300 |
| 2018 | $1,215 | $78,500 | $78,500 | $0 |
Agents Affiliated with this Home
-
Jeff Steeves

Seller's Agent in 2025
Jeff Steeves
Edina Realty, Inc.
(763) 286-3550
36 in this area
373 Total Sales
-
N
Buyer's Agent in 2025
NON-RMLS NON-RMLS
Non-MLS
Map
Source: NorthstarMLS
MLS Number: 6646477
APN: 06-118-22-41-0012
- 17845 57th Ave N
- 17776 58th Cir N
- 18110 58th Ave N
- 18436 56th Ct N
- 18360 58th Ave N
- 16825 57th Ave N
- 6135 Jewel Ln N
- 18522 60th Ave N
- 5270 Jewel Ln N
- 6224 Olive Ln N
- 16830 59th Ave N
- 6255 Merrimac Ln N
- 6260 Peony Ln N
- 6262 Peony Ln N
- 16660 59th Ave N
- 5935 Dunkirk Ln N
- 17308 62nd Ave N
- 5175 Yellowstone Ln N
- 18895 61st Ave N
- 18905 51st Place N
