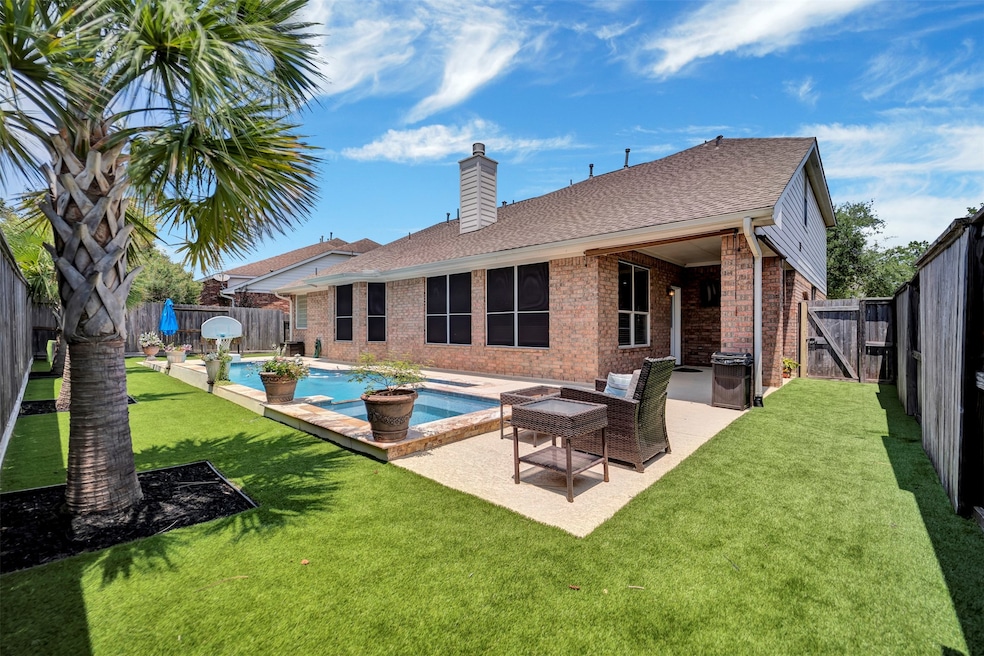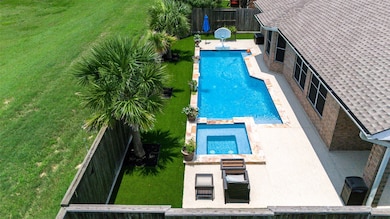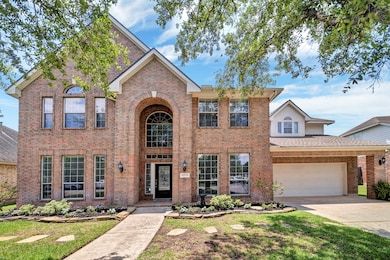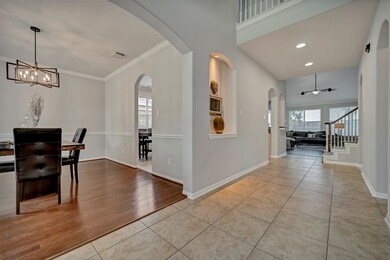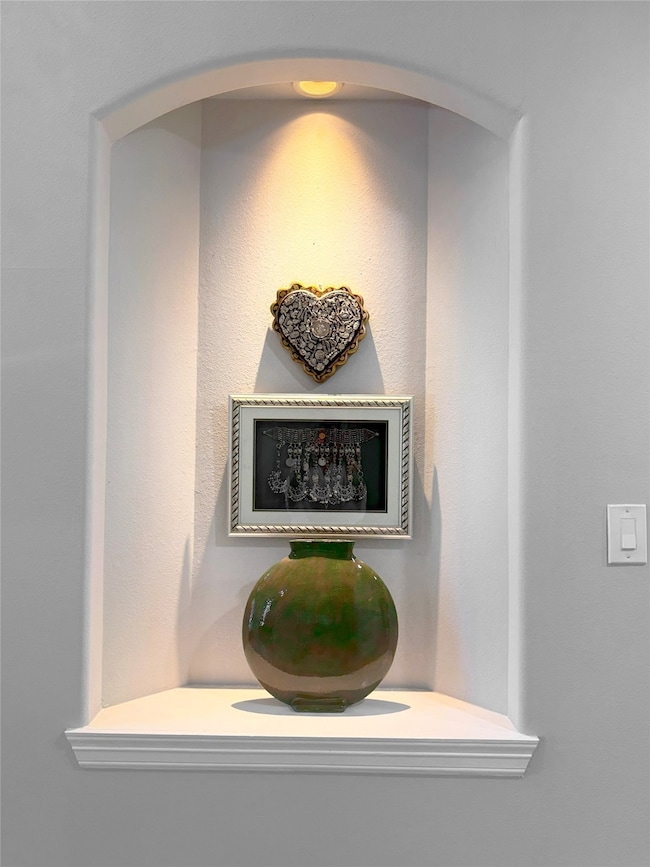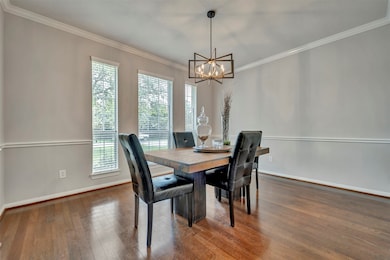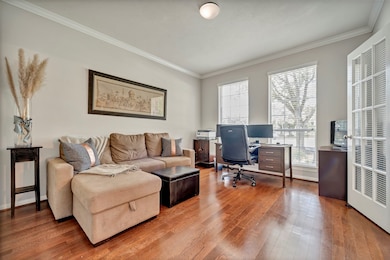
17815 Gables Bend Dr Tomball, TX 77377
Northpointe NeighborhoodEstimated payment $3,913/month
Highlights
- Heated In Ground Pool
- Deck
- Adjacent to Greenbelt
- Willow Creek Elementary School Rated A
- Pond
- Traditional Architecture
About This Home
The perfect place to call home! This charming move-in ready home is located in a friendly neighborhood on a low traffic street and zoned to top rated schools — an ideal setting for making lasting memories. Spend sunny afternoons relaxing in your private pool or hosting weekend BBQs in the backyard complete with LOW MAINTENANCE TURF so you can focus more on fun and less on yard work. This private outdoor space is perfect for friendly gatherings and quiet evenings under the stars...NO BACK NEIGHBORS! Inside you'll love the large kitchen open to the family room and the extra space for cooking and entertaining. Features include recently updated primary bathroom, recent roof 2024, fresh paint, generously sized bedrooms, home office study, playroom game room, no carpet downstairs. Located just minutes from parks, walking paths, great local restaurants, entertainment venues, grocery stores, shopping and everyday conveniences. Zoned to top rated schools. See attached features & updates list.
Last Listed By
Coldwell Banker Realty - Greater Northwest License #0638294 Listed on: 06/04/2025

Home Details
Home Type
- Single Family
Est. Annual Taxes
- $12,722
Year Built
- Built in 2004
Lot Details
- 7,042 Sq Ft Lot
- Adjacent to Greenbelt
- Back Yard Fenced
- Sprinkler System
HOA Fees
- $67 Monthly HOA Fees
Parking
- 2 Car Attached Garage
- Garage Door Opener
- Driveway
Home Design
- Traditional Architecture
- Brick Exterior Construction
- Slab Foundation
- Composition Roof
- Cement Siding
Interior Spaces
- 3,218 Sq Ft Home
- 2-Story Property
- Wired For Sound
- High Ceiling
- Gas Fireplace
- Window Treatments
- Solar Screens
- Formal Entry
- Family Room Off Kitchen
- Living Room
- Breakfast Room
- Combination Kitchen and Dining Room
- Home Office
- Game Room
- Utility Room
Kitchen
- Walk-In Pantry
- Gas Cooktop
- Microwave
- Dishwasher
- Kitchen Island
- Granite Countertops
- Disposal
Flooring
- Engineered Wood
- Carpet
- Tile
Bedrooms and Bathrooms
- 4 Bedrooms
- En-Suite Primary Bedroom
- Double Vanity
- Hydromassage or Jetted Bathtub
- Bathtub with Shower
- Separate Shower
Eco-Friendly Details
- Energy-Efficient Thermostat
Pool
- Heated In Ground Pool
- Saltwater Pool
- Spa
Outdoor Features
- Pond
- Balcony
- Deck
- Covered patio or porch
Schools
- Willow Creek Elementary School
- Willow Wood Junior High School
- Tomball Memorial H S High School
Utilities
- Central Heating and Cooling System
- Heating System Uses Gas
- Programmable Thermostat
Community Details
Overview
- Association fees include ground maintenance, recreation facilities
- Village Creek Hoa/Crest Mgmt Association, Phone Number (281) 579-0761
- Village Creek Sec 11 Subdivision
Amenities
- Picnic Area
Recreation
- Community Basketball Court
- Community Playground
- Community Pool
- Park
- Trails
Map
Home Values in the Area
Average Home Value in this Area
Tax History
| Year | Tax Paid | Tax Assessment Tax Assessment Total Assessment is a certain percentage of the fair market value that is determined by local assessors to be the total taxable value of land and additions on the property. | Land | Improvement |
|---|---|---|---|---|
| 2023 | $11,039 | $467,974 | $67,181 | $400,793 |
| 2022 | $11,015 | $415,823 | $59,716 | $356,107 |
| 2021 | $10,381 | $344,574 | $48,519 | $296,055 |
| 2020 | $9,788 | $322,537 | $48,519 | $274,018 |
| 2019 | $9,140 | $284,413 | $41,829 | $242,584 |
| 2018 | $3,605 | $294,043 | $41,829 | $252,214 |
| 2017 | $9,535 | $294,043 | $41,829 | $252,214 |
| 2016 | $9,301 | $294,043 | $41,829 | $252,214 |
| 2015 | $7,468 | $276,954 | $41,829 | $235,125 |
| 2014 | $7,468 | $247,108 | $41,829 | $205,279 |
Property History
| Date | Event | Price | Change | Sq Ft Price |
|---|---|---|---|---|
| 06/04/2025 06/04/25 | For Sale | $525,000 | -- | $163 / Sq Ft |
| 06/01/2025 06/01/25 | Off Market | -- | -- | -- |
Purchase History
| Date | Type | Sale Price | Title Company |
|---|---|---|---|
| Vendors Lien | -- | None Available | |
| Vendors Lien | -- | North American Title Co | |
| Special Warranty Deed | -- | North American Title Co |
Mortgage History
| Date | Status | Loan Amount | Loan Type |
|---|---|---|---|
| Open | $234,840 | New Conventional | |
| Previous Owner | $220,000 | New Conventional | |
| Previous Owner | $186,600 | New Conventional | |
| Previous Owner | $164,450 | Purchase Money Mortgage | |
| Closed | $30,800 | No Value Available |
Similar Homes in Tomball, TX
Source: Houston Association of REALTORS®
MLS Number: 67068678
APN: 1244250010020
- 18402 Sierra Falls Ct
- 19219 Palfrey Prairie Trail
- 20806 Gray Percheron Ln
- 20443 Yearling Pasture Ln
- 20618 Yearling Pasture Ln
- 18334 Tacoma Ridge Dr
- 18342 Tacoma Ridge Dr
- 12506 Opal Valley Dr
- 12631 Midland Creek Dr
- 12915 Taper Reach Dr
- 12807 Sienna Trails Dr
- 12919 Arlington Meadows Ln
- 18618 Suncross Ln
- 12902 Frontier Creek Ct
- 18230 Russett Green Dr
- 18115 Fernwood Bend Dr
- 12414 Montebello Manor Ln
- 12415 Northpointe Ridge Ln
- 13203 Edison Trace Ln
- 17314 Sunset Arbor Dr
