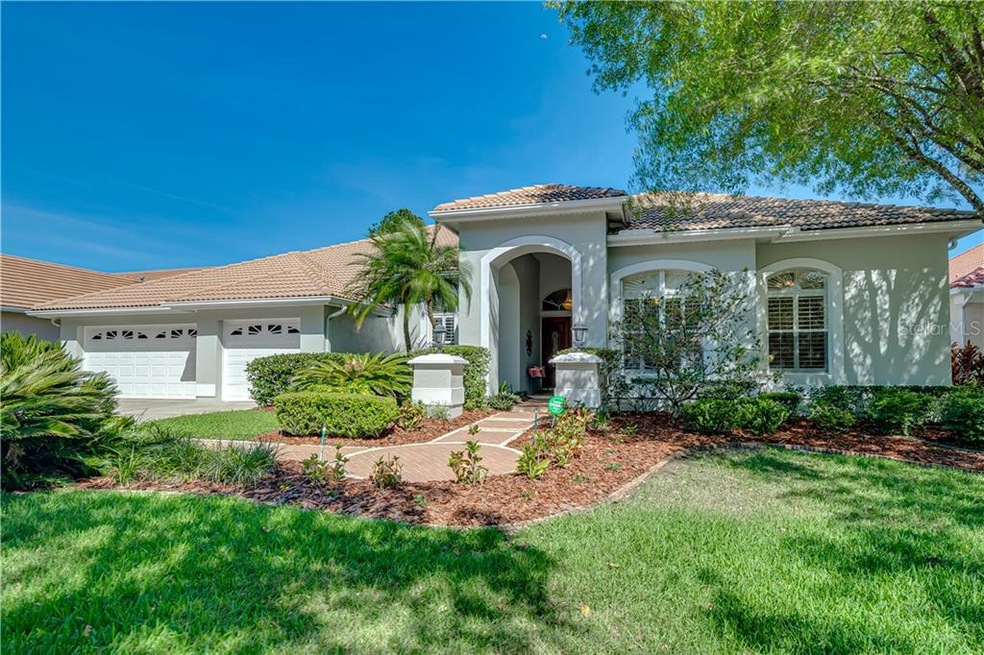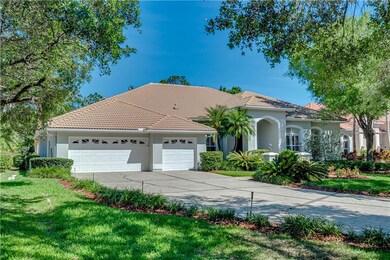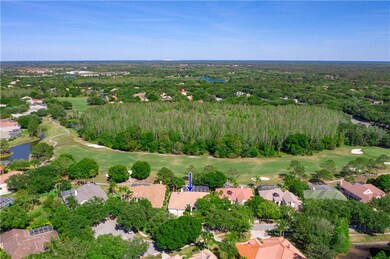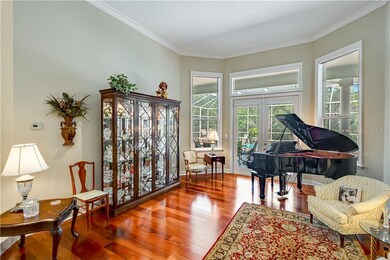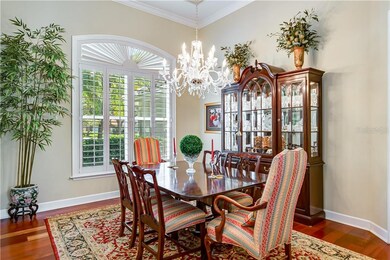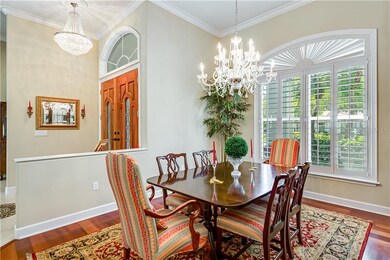
17815 Osprey Pointe Place Tampa, FL 33647
Hunter's Green NeighborhoodHighlights
- On Golf Course
- Fitness Center
- Screened Pool
- Hunter's Green Elementary School Rated A
- Oak Trees
- Gated Community
About This Home
As of July 2020Breathtaking panoramic golf course & private conservation views from this exquisitely redone Osprey Pointe 4 Bd, 3.5 Ba, 3 Car Garage home. 3,350 of pristine grandeur nestled on the
16th fairway of this Tom Fazio designed course. The photos say it all, from the immaculately inviting curb appeal the moment you pull up, to the extensive upgraded finishes that unfold throughout, to the one of a kind expansive outdoor pool/spa & living space! 12' ceilings & mitered glass flood this home w/natural light! Enormous kitchen w/solid wood 42" cabinetry, high level granite, decorator backsplash, center island w/gas commercial style cooktop, built-in refrigerator, microwave & double convection ovens, complete w/under cabinet lighting & spacious pantry & bar seating. Upgraded wood floors & tile throughout all living areas & bedrooms. Enormous master suite is truly a retreat w/striking plantation shutters & separate sitting area, loads of storage w/huge walk-in & full wall closets. Phenomenal master bath w/massive 8'x5' zero entry shower, separate rain & shower heads, frameless glass, oversize soaking tub, gorgeous custom designed solid wood cabinetry, w/extension drawers, granite counters & undermount sinks. Gorgeous secondary baths w/decorator tile inlays, solid wood vanities, granite tops. Recent exterior paint, pool resurfacing and heater. Immaculately maintained community w/World Class Country Club Memberships avail. for Golf, Fitness, Dining, 17 Clay Lighted Tennis Courts, Child & Aftercare, Member & Social events, Lessons & Clinics. Click on virtual showing video available!
Home Details
Home Type
- Single Family
Est. Annual Taxes
- $8,000
Year Built
- Built in 1995
Lot Details
- 0.39 Acre Lot
- Lot Dimensions are 100x72
- On Golf Course
- Near Conservation Area
- West Facing Home
- Mature Landscaping
- Oversized Lot
- Metered Sprinkler System
- Oak Trees
- Wooded Lot
- Property is zoned SF
HOA Fees
- $120 Monthly HOA Fees
Parking
- 3 Car Attached Garage
- Garage Door Opener
- Open Parking
Property Views
- Golf Course
- Woods
Home Design
- Florida Architecture
- Planned Development
- Slab Foundation
- Tile Roof
- Stucco
Interior Spaces
- 3,350 Sq Ft Home
- Open Floorplan
- Crown Molding
- High Ceiling
- Ceiling Fan
- Skylights
- Gas Fireplace
- Shutters
- Blinds
- French Doors
- Sliding Doors
- Family Room with Fireplace
- Family Room Off Kitchen
- Separate Formal Living Room
- Breakfast Room
- Den
- Inside Utility
- Attic
Kitchen
- Cooktop
- Microwave
- Dishwasher
- Solid Wood Cabinet
- Disposal
Flooring
- Wood
- Ceramic Tile
Bedrooms and Bathrooms
- 4 Bedrooms
- Split Bedroom Floorplan
- Walk-In Closet
Laundry
- Laundry Room
- Dryer
- Washer
Home Security
- Home Security System
- Security Gate
- Fire and Smoke Detector
Pool
- Screened Pool
- In Ground Pool
- Heated Spa
- In Ground Spa
- Gunite Pool
- Fence Around Pool
- Auto Pool Cleaner
Outdoor Features
- Covered patio or porch
- Rain Gutters
Utilities
- Central Air
- Heat Pump System
- Natural Gas Connected
- Private Sewer
- High Speed Internet
- Cable TV Available
Listing and Financial Details
- Homestead Exemption
- Visit Down Payment Resource Website
- Legal Lot and Block 8 / 00/15
- Assessor Parcel Number A-18-27-20-23G-000000-00008.0
Community Details
Overview
- Optional Additional Fees
- Association fees include 24-hour guard, ground maintenance, private road, recreational facilities, security
- $63 Other Monthly Fees
- Manager Association, Phone Number (813) 991-4818
- Visit Association Website
- Hunters Green Prcl 15 Subdivision
- Association Owns Recreation Facilities
- The community has rules related to deed restrictions, vehicle restrictions
Recreation
- Golf Course Community
- Tennis Courts
- Community Basketball Court
- Racquetball
- Community Playground
- Fitness Center
- Community Pool
- Park
Security
- Security Service
- Gated Community
Ownership History
Purchase Details
Home Financials for this Owner
Home Financials are based on the most recent Mortgage that was taken out on this home.Purchase Details
Purchase Details
Map
Similar Homes in Tampa, FL
Home Values in the Area
Average Home Value in this Area
Purchase History
| Date | Type | Sale Price | Title Company |
|---|---|---|---|
| Warranty Deed | $595,000 | Sunbelt Title Agency | |
| Warranty Deed | $477,500 | Sunbelt Title Agency | |
| Warranty Deed | $590,000 | Sunbelt Title Agency |
Mortgage History
| Date | Status | Loan Amount | Loan Type |
|---|---|---|---|
| Open | $542,997 | VA |
Property History
| Date | Event | Price | Change | Sq Ft Price |
|---|---|---|---|---|
| 07/01/2020 07/01/20 | Sold | $595,000 | -4.0% | $178 / Sq Ft |
| 05/12/2020 05/12/20 | Pending | -- | -- | -- |
| 03/26/2020 03/26/20 | For Sale | $619,750 | -- | $185 / Sq Ft |
Tax History
| Year | Tax Paid | Tax Assessment Tax Assessment Total Assessment is a certain percentage of the fair market value that is determined by local assessors to be the total taxable value of land and additions on the property. | Land | Improvement |
|---|---|---|---|---|
| 2024 | $14,338 | $813,945 | $221,178 | $592,767 |
| 2023 | $13,247 | $760,463 | $184,315 | $576,148 |
| 2022 | $12,454 | $760,531 | $175,099 | $585,432 |
| 2021 | $10,628 | $521,287 | $115,197 | $406,090 |
| 2020 | $8,179 | $439,979 | $0 | $0 |
| 2019 | $8,001 | $430,087 | $0 | $0 |
| 2018 | $7,957 | $422,068 | $0 | $0 |
| 2017 | $7,863 | $435,837 | $0 | $0 |
| 2016 | $7,644 | $404,884 | $0 | $0 |
| 2015 | $6,563 | $402,051 | $0 | $0 |
| 2014 | $6,548 | $343,469 | $0 | $0 |
| 2013 | -- | $338,393 | $0 | $0 |
Source: Stellar MLS
MLS Number: T3233732
APN: A-18-27-20-23G-000000-00008.0
- 9101 Highland Ridge Way
- 17616 Nathans Dr
- 9322 Wellington Park Cir
- 9159 Highland Ridge Way
- 9315 Knightsbridge Ct
- 9314 Heritage Oak Ct
- 9318 Heritage Oak Ct
- 9302 Deer Creek Dr
- 9173 Highland Ridge Way
- 9084 Quail Creek Dr
- 17711 Hampshire Oak Dr
- 9008 Quail Creek Dr
- 17546 Fairmeadow Dr
- 17537 Fairmeadow Dr
- 17557 Fairmeadow Dr
- 8907 Magnolia Chase Cir
- 18110 Courtney Breeze Dr
- 17712 Long Ridge Rd
- 17734 Long Ridge Rd
- 18108 Ashton Park Way
