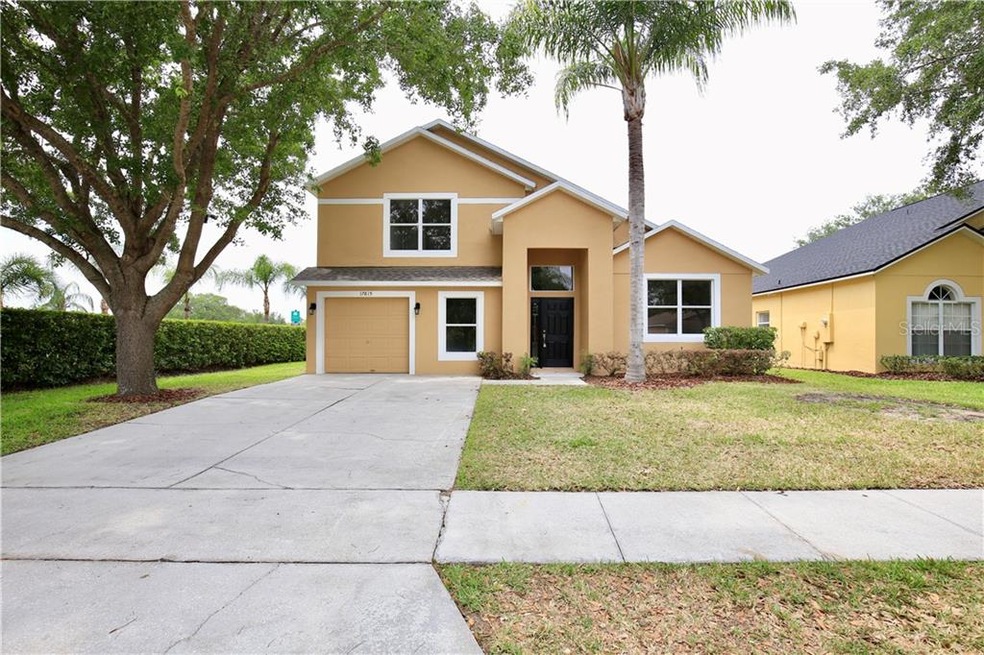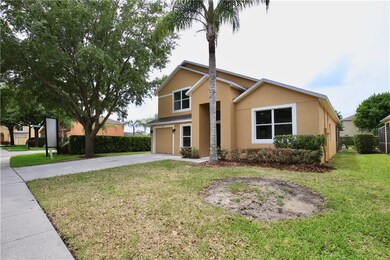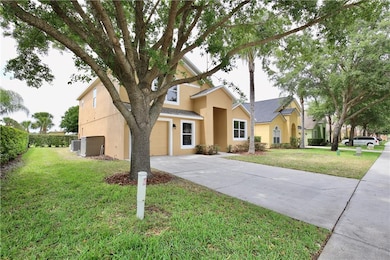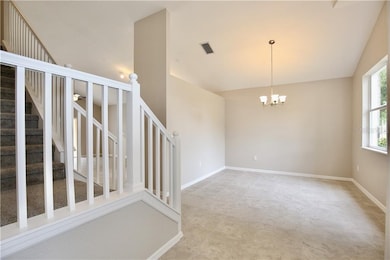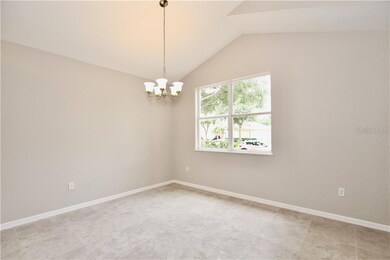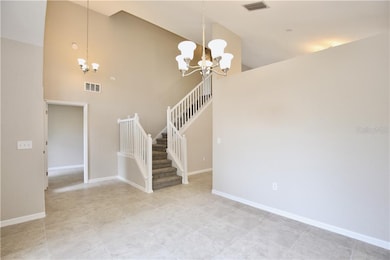
17815 Woodcrest Way Clermont, FL 34714
Estimated Value: $426,145 - $479,000
Highlights
- In Ground Spa
- Community Playground
- Central Air
- 1 Car Attached Garage
- Porcelain Tile
- Ceiling Fan
About This Home
As of June 2020You’ll love this beautifully remodelled 5 bedroom 3 bathroom pool home conveniently located near Central Florida’s world class attractions, major shopping, and amenities. Silver Creek community offers low maintenance worry-free living with all exterior lawn maintenance and paint taken care of by HOA. Neighborhood also allows short term rentals. Inside you’ll love the grand high ceilings and open main area soaked with natural sunlight. There’s plenty of opportunity to enjoy the Florida summers with a large covered lanai and screened in pool and spa. Brand new kitchen features solid wood 42” cabinets, granite countertops, modern nickel hardware, and opens into the pool area. Home features two master suites with large walk in closets. Downstairs master bathroom suite features private access to the pool area. Key updates this home has undergone is brand new A/C (2020), brand new roof (2020), new insulation (2020) new kitchen and bathrooms, new stainless steel appliances, new water heater, new interior and exterior paint, all new flooring, lighting, and plumbing fixtures. Whether you’re looking for a spacious home for a growing family or an excellent investment opportunity to own a vacation rental, this home for sale in Clermont has something for everyone. Come see it today before it is gone!
Home Details
Home Type
- Single Family
Est. Annual Taxes
- $3,443
Year Built
- Built in 2005
Lot Details
- 5,970 Sq Ft Lot
- East Facing Home
- Property is zoned PUD
HOA Fees
- $203 Monthly HOA Fees
Parking
- 1 Car Attached Garage
Home Design
- Slab Foundation
- Shingle Roof
- Block Exterior
- Stucco
Interior Spaces
- 2,282 Sq Ft Home
- 1-Story Property
- Ceiling Fan
Kitchen
- Range
- Microwave
- Dishwasher
Flooring
- Carpet
- Porcelain Tile
Bedrooms and Bathrooms
- 5 Bedrooms
- 4 Full Bathrooms
Pool
- In Ground Spa
- Gunite Pool
Utilities
- Central Air
- Heating Available
- High Speed Internet
- Cable TV Available
Listing and Financial Details
- Down Payment Assistance Available
- Visit Down Payment Resource Website
- Tax Lot 38
- Assessor Parcel Number 25-24-26-1900-000-03800
Community Details
Overview
- Association fees include cable TV
- Leland Management Association, Phone Number (407) 447-9955
- Silver Creek Sub Subdivision
- Rental Restrictions
Recreation
- Community Playground
Ownership History
Purchase Details
Home Financials for this Owner
Home Financials are based on the most recent Mortgage that was taken out on this home.Purchase Details
Home Financials for this Owner
Home Financials are based on the most recent Mortgage that was taken out on this home.Purchase Details
Home Financials for this Owner
Home Financials are based on the most recent Mortgage that was taken out on this home.Purchase Details
Home Financials for this Owner
Home Financials are based on the most recent Mortgage that was taken out on this home.Purchase Details
Similar Homes in Clermont, FL
Home Values in the Area
Average Home Value in this Area
Purchase History
| Date | Buyer | Sale Price | Title Company |
|---|---|---|---|
| Henderson Phyllis J | $278,906 | Attorney | |
| J & A Construction & Renovation Llc | $48,100 | Attorney | |
| J & A Construction And Renovation Llc | $48,001 | None Available | |
| Gill Barinder Paul Singh | $279,800 | Dhi Title Of Florida Inc | |
| D R Horton Inc | $225,000 | Osceola Title Ins Agency Inc |
Mortgage History
| Date | Status | Borrower | Loan Amount |
|---|---|---|---|
| Open | Henderson Phyllis J | $273,847 | |
| Previous Owner | J & A Construction & Renovation Llc | $49,065 | |
| Previous Owner | Gill Barinder Paul Singh | $273,000 | |
| Previous Owner | Gill Barinder Paul Singh | $223,792 |
Property History
| Date | Event | Price | Change | Sq Ft Price |
|---|---|---|---|---|
| 06/16/2020 06/16/20 | Sold | $278,900 | +1.5% | $122 / Sq Ft |
| 05/12/2020 05/12/20 | Pending | -- | -- | -- |
| 04/17/2020 04/17/20 | Price Changed | $274,900 | +1.9% | $120 / Sq Ft |
| 04/17/2020 04/17/20 | For Sale | $269,900 | -- | $118 / Sq Ft |
Tax History Compared to Growth
Tax History
| Year | Tax Paid | Tax Assessment Tax Assessment Total Assessment is a certain percentage of the fair market value that is determined by local assessors to be the total taxable value of land and additions on the property. | Land | Improvement |
|---|---|---|---|---|
| 2025 | $5,141 | $382,069 | $79,500 | $302,569 |
| 2024 | $5,141 | $382,069 | $79,500 | $302,569 |
| 2023 | $5,141 | $373,395 | $79,500 | $293,895 |
| 2022 | $4,563 | $342,319 | $64,500 | $277,819 |
| 2021 | $3,911 | $251,567 | $0 | $0 |
| 2020 | $3,523 | $221,081 | $0 | $0 |
| 2019 | $3,443 | $203,415 | $0 | $0 |
| 2018 | $3,380 | $203,539 | $0 | $0 |
| 2017 | $2,704 | $159,678 | $0 | $0 |
| 2016 | $2,530 | $143,020 | $0 | $0 |
| 2015 | $2,582 | $141,163 | $0 | $0 |
| 2014 | $2,789 | $152,790 | $0 | $0 |
Agents Affiliated with this Home
-
Dawn Brooks

Seller's Agent in 2020
Dawn Brooks
PAL REALTY
(352) 988-7344
1 in this area
109 Total Sales
-
Liz Bell

Buyer's Agent in 2020
Liz Bell
LPT REALTY, LLC
(352) 446-4843
1 in this area
111 Total Sales
Map
Source: Stellar MLS
MLS Number: G5028431
APN: 25-24-26-1900-000-03800
- 17833 Woodcrest Way
- 17845 Woodcrest Way
- 1533 Still Dr
- 1410 Silver Cove Dr
- 17531 Placidity Ave
- 1523 Still Dr
- 17419 Placidity Ave
- 1723 Retreat Cir
- 17417 Placidity Ave
- 17401 Serenidad Blvd
- 1717 Retreat Cir
- 1407 Retreat Cir
- 1316 Zureiq Ct
- 17614 Woodcrest Way
- 1507 Tranquil Ave
- 1534 Tranquil Ave
- 17519 Hidden Forest Dr
- 17524 Hidden Forest Dr
- 17522 Hidden Forest Dr
- 1615 Tranquil Ave Unit 1615
- 17815 Woodcrest Way
- 17821 Woodcrest Way
- 17827 Woodcrest Way
- 17833 Way
- 1548 Still Dr
- 1546 Still Dr
- 17822 Woodcrest Way
- 1544 Still Dr
- 17828 Woodcrest Way
- 17839 Woodcrest Way
- 17747 Woodcrest Way
- 1542 Still Dr
- 17740 Woodcrest Way
- 1547 Still Dr
- 17834 Woodcrest Way
- 1545 Still Dr
- 1536 Still Dr
- 1543 Still Dr
