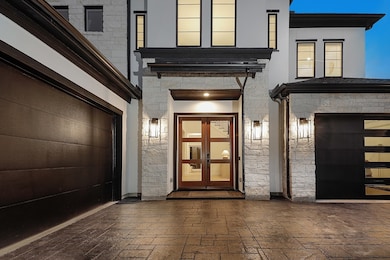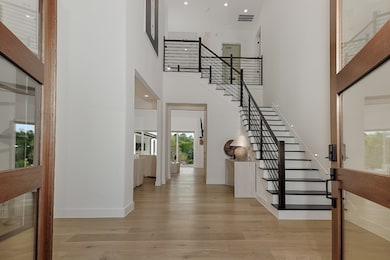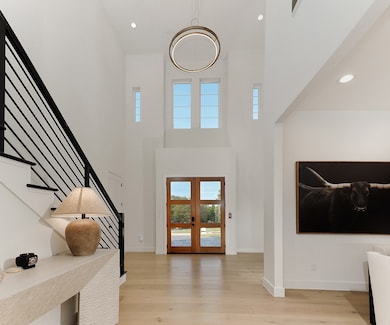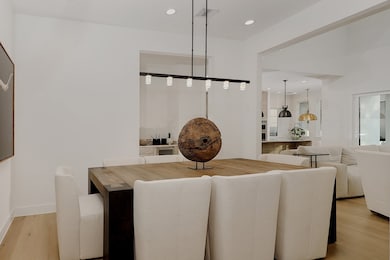17819 S Blue Heron Cir Montgomery, TX 77316
Highlights
- Lake Front
- Boat Ramp
- Boat Slip
- Keenan Elementary School Rated A
- Boat or Launch Ramp
- Heated In Ground Pool
About This Home
Waterfront home located in gated Blue Heron Bay! This contemporary home has a Generator, 2 tankless water heaters, custom European cabinetry & closets, quartz counters, Dacor appliances, signature lighting from RH, Visual Comfort & Arhaus, Bose sound system, CCTV throughout & a casita! (see features list). Two story foyer, stunning wood staircase w/metal horizontal railing & a white paint palette. Sleek & modern kitchen w/Taj Mahal quartzite counters, gas cooktop, walk-in pantry w/2nd fridge & a waterfall island overlooking the breakfast room & 2 story family room w/stone fireplace and glass Nano doors offering an unobstructed outdoor view! Butler's pantry w/wine chiller; Study w/custom French doors, formal dining; owner's retreat down w/Moen Smart Meter shower; 3 bedrooms, media & gym (or flex space) up w/balcony. 3 car garage w/EV Charger capabilities. Covered patio, outdoor kitchen, outdoor shower, casita w/full bath, sparkling pool & boat dock w/lift for a 25’ boat!
Home Details
Home Type
- Single Family
Est. Annual Taxes
- $2,428
Year Built
- Built in 2024
Lot Details
- 0.38 Acre Lot
- Lake Front
- Back Yard Fenced
- Sprinkler System
Parking
- 3 Car Attached Garage
- Garage Apartment
- RV Access or Parking
Home Design
- Contemporary Architecture
Interior Spaces
- 3,946 Sq Ft Home
- 2-Story Property
- Wet Bar
- Wired For Sound
- High Ceiling
- Ceiling Fan
- Electric Fireplace
- Window Treatments
- Insulated Doors
- Formal Entry
- Family Room Off Kitchen
- Living Room
- Breakfast Room
- Dining Room
- Home Office
- Game Room
- Utility Room
- Washer and Gas Dryer Hookup
- Lake Views
Kitchen
- Breakfast Bar
- Walk-In Pantry
- Gas Oven
- Gas Range
- Microwave
- Dishwasher
- Self-Closing Drawers and Cabinet Doors
- Disposal
Flooring
- Wood
- Carpet
- Tile
Bedrooms and Bathrooms
- 5 Bedrooms
- En-Suite Primary Bedroom
- Maid or Guest Quarters
- Double Vanity
- Single Vanity
- Soaking Tub
- Bathtub with Shower
- Separate Shower
Home Security
- Security System Owned
- Fire and Smoke Detector
Eco-Friendly Details
- Home Energy Rating Service (HERS) Rated Property
- ENERGY STAR Qualified Appliances
- Energy-Efficient Windows with Low Emissivity
- Energy-Efficient HVAC
- Energy-Efficient Lighting
- Energy-Efficient Doors
- Energy-Efficient Thermostat
Pool
- Heated In Ground Pool
- Gunite Pool
- Spa
Outdoor Features
- Boat or Launch Ramp
- Boat Slip
- Balcony
- Deck
- Patio
- Outdoor Kitchen
Schools
- Creekside Elementary School
- Oak Hill Junior High School
- Lake Creek High School
Utilities
- Central Heating and Cooling System
- Heating System Uses Gas
- Programmable Thermostat
- Tankless Water Heater
- Water Softener is Owned
- Cable TV Available
Listing and Financial Details
- Property Available on 7/16/25
- Long Term Lease
Community Details
Overview
- Front Yard Maintenance
- Blue Heron Bay 02 Subdivision
Recreation
- Boat Ramp
- RV or Boat Storage in Community
- Community Pool
- Trails
Pet Policy
- Call for details about the types of pets allowed
- Pet Deposit Required
Security
- Security Service
- Card or Code Access
Map
Source: Houston Association of REALTORS®
MLS Number: 11559573
APN: 2635-02-01300
- Lot 13 Spring Branch Rd
- 12748 Winding Trail
- TBD Fm 149 Rd
- 8304 Leafbrook Ct
- 24816 Two Rivers Rd
- 24819 Two Rivers Rd
- 24827 Two Rivers Rd
- 00 Honea Egypt Rd
- 0 Mohawk Bend Unit 28710907
- 19885 Keenan Cut Off Rd
- 10169 Dogwood Loop
- 10176 Dogwood Loop
- 10190 Dogwood Loop
- 18768 Dalton Willis Dr
- 10301 Dogwood Loop
- 10273 Crescent Dr
- 9847 N Lake View
- 8206 Hills Pkwy
- 0 Forest Hills Dr
- 6910 Forest Hills Dr
- 10190 Dogwood Loop
- 623 Silver Pear Ct
- 21342 Martin Rd Unit A-B
- 18537 Meadow Point Ln
- 508 Burnaby Ct
- 8440 Majestic Lake Ct
- 404 Christians Ct
- 25617 Microstar Way
- 5928 Sinclair Dr
- 6076 Sinclair Dr
- 6390 Bonanza Dr
- 18147 Firepine Ln
- 6360 Oak Knoll Rd
- 2359 Virginia Ct
- 16443 Piper Ln
- 5899 Skylane Dr
- 910 Youth Water Rd
- 222 Sky Top Dr
- 20170 Clear Ridge Ln
- 1226 Tilia Creek Ln







