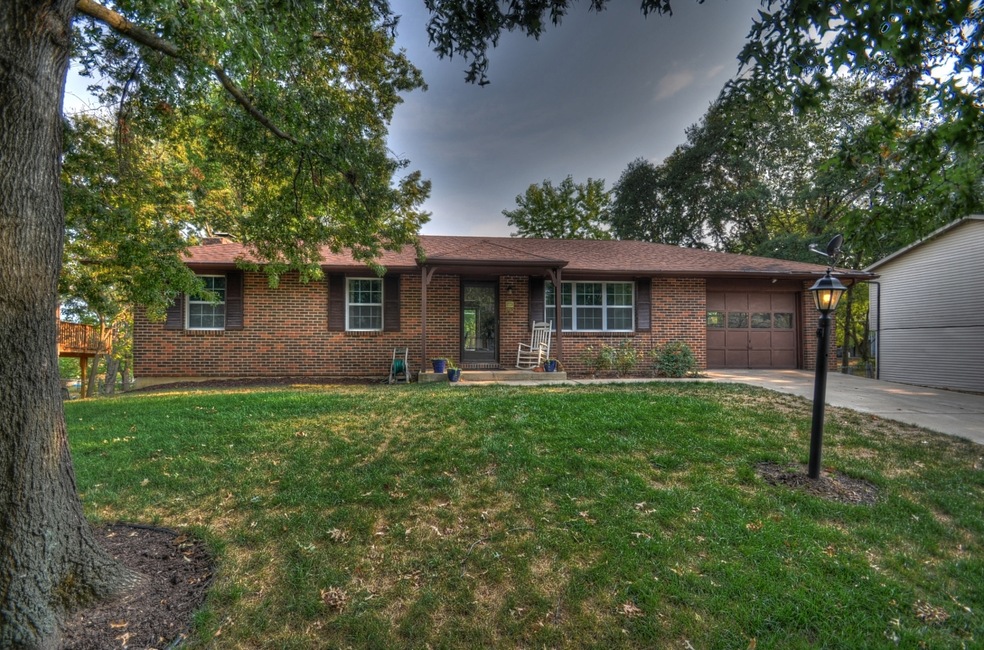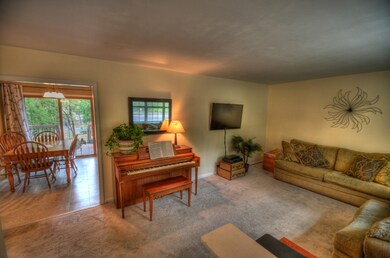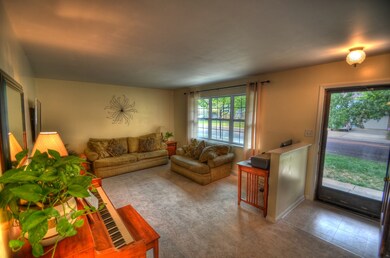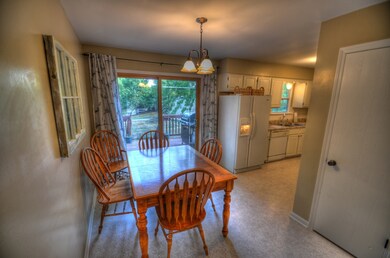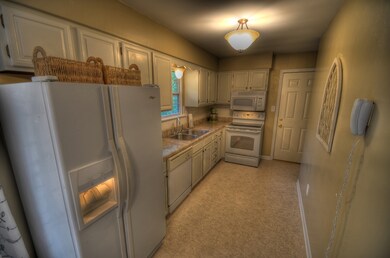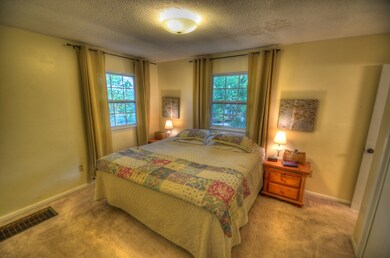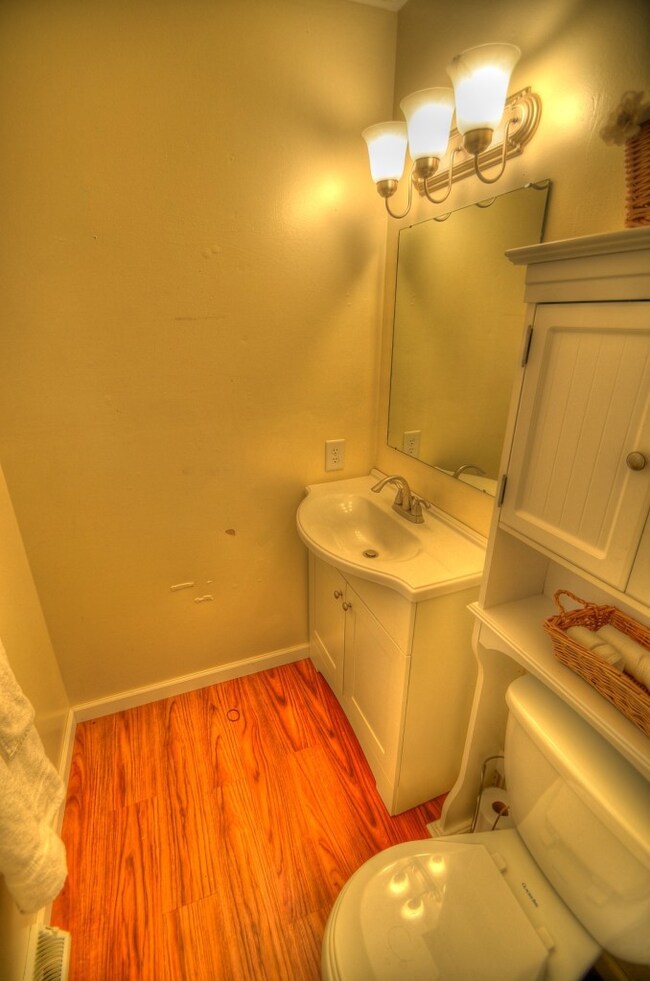
1782 E Riviera Dr Columbia, MO 65202
Highlights
- Deck
- Bonus Room
- Covered patio or porch
- Ranch Style House
- No HOA
- Lower Floor Utility Room
About This Home
As of April 2018This walkout Ranch sits on a fenced lot in Capri Estates. It offers 4 bedrooms (1 nonconforming) 1 full bath and 2 half baths. Take advantage of lots of updating including the HVAC, windows, fixtures and more. The partially finished basement offers a wetbar, excavated under the garage, and a man cave ready to be finished with flooring and paint! This is a must see priced right.
Last Agent to Sell the Property
RE/MAX Boone Realty License #2004031970 Listed on: 08/17/2012

Last Buyer's Agent
Amy Elliott
RE/MAX Boone Realty
Home Details
Home Type
- Single Family
Est. Annual Taxes
- $1,052
Year Built
- Built in 1973
Lot Details
- North Facing Home
- Back Yard Fenced
- Chain Link Fence
- Level Lot
- Cleared Lot
Parking
- 1 Car Attached Garage
- Garage on Main Level
- Garage Door Opener
- Driveway
Home Design
- Ranch Style House
- Traditional Architecture
- Brick Veneer
- Concrete Foundation
- Poured Concrete
- Architectural Shingle Roof
- Composition Roof
Interior Spaces
- Ceiling Fan
- Paddle Fans
- Wood Burning Fireplace
- Screen For Fireplace
- Vinyl Clad Windows
- Window Treatments
- Family Room with Fireplace
- Living Room
- Combination Kitchen and Dining Room
- Bonus Room
- Lower Floor Utility Room
- Washer and Dryer Hookup
- Utility Room
- Fire and Smoke Detector
Kitchen
- Eat-In Kitchen
- Electric Range
- <<microwave>>
- Dishwasher
- Laminate Countertops
- Disposal
Flooring
- Carpet
- Ceramic Tile
- Vinyl
Bedrooms and Bathrooms
- 4 Bedrooms
- Primary bathroom on main floor
Partially Finished Basement
- Walk-Out Basement
- Sump Pump
- Fireplace in Basement
Outdoor Features
- Deck
- Covered patio or porch
Schools
- Derby Ridge Elementary School
- Lange Middle School
- Battle High School
Utilities
- Forced Air Heating and Cooling System
- High Speed Internet
- Cable TV Available
Community Details
- No Home Owners Association
- Capri Estates Subdivision
Listing and Financial Details
- Assessor Parcel Number 12-709-00-03-035.00 01
Ownership History
Purchase Details
Purchase Details
Purchase Details
Home Financials for this Owner
Home Financials are based on the most recent Mortgage that was taken out on this home.Purchase Details
Home Financials for this Owner
Home Financials are based on the most recent Mortgage that was taken out on this home.Purchase Details
Home Financials for this Owner
Home Financials are based on the most recent Mortgage that was taken out on this home.Purchase Details
Home Financials for this Owner
Home Financials are based on the most recent Mortgage that was taken out on this home.Similar Homes in Columbia, MO
Home Values in the Area
Average Home Value in this Area
Purchase History
| Date | Type | Sale Price | Title Company |
|---|---|---|---|
| Special Warranty Deed | $124,700 | None Listed On Document | |
| Trustee Deed | -- | None Listed On Document | |
| Warranty Deed | -- | None Available | |
| Warranty Deed | -- | Boone Central Title Company | |
| Warranty Deed | -- | None Available | |
| Quit Claim Deed | -- | None Available |
Mortgage History
| Date | Status | Loan Amount | Loan Type |
|---|---|---|---|
| Previous Owner | $6,876 | FHA | |
| Previous Owner | $14,577 | FHA | |
| Previous Owner | $19,806 | FHA | |
| Previous Owner | $142,274 | FHA | |
| Previous Owner | $122,000 | VA | |
| Previous Owner | $116,368 | FHA | |
| Previous Owner | $22,900 | Stand Alone Second |
Property History
| Date | Event | Price | Change | Sq Ft Price |
|---|---|---|---|---|
| 05/28/2025 05/28/25 | Pending | -- | -- | -- |
| 05/23/2025 05/23/25 | For Sale | $159,000 | 0.0% | $99 / Sq Ft |
| 05/22/2025 05/22/25 | Pending | -- | -- | -- |
| 04/28/2025 04/28/25 | Pending | -- | -- | -- |
| 04/19/2025 04/19/25 | For Sale | $159,000 | +9.7% | $99 / Sq Ft |
| 04/27/2018 04/27/18 | Sold | -- | -- | -- |
| 03/07/2018 03/07/18 | Pending | -- | -- | -- |
| 03/01/2018 03/01/18 | For Sale | $144,900 | +15.9% | $70 / Sq Ft |
| 11/01/2012 11/01/12 | Sold | -- | -- | -- |
| 09/13/2012 09/13/12 | Pending | -- | -- | -- |
| 08/17/2012 08/17/12 | For Sale | $125,000 | -- | $64 / Sq Ft |
Tax History Compared to Growth
Tax History
| Year | Tax Paid | Tax Assessment Tax Assessment Total Assessment is a certain percentage of the fair market value that is determined by local assessors to be the total taxable value of land and additions on the property. | Land | Improvement |
|---|---|---|---|---|
| 2024 | $1,515 | $22,458 | $2,964 | $19,494 |
| 2023 | $1,503 | $22,458 | $2,964 | $19,494 |
| 2022 | $1,389 | $20,786 | $2,964 | $17,822 |
| 2021 | $1,392 | $20,786 | $2,964 | $17,822 |
| 2020 | $1,372 | $19,247 | $2,964 | $16,283 |
| 2019 | $1,372 | $19,247 | $2,964 | $16,283 |
| 2018 | $1,279 | $0 | $0 | $0 |
| 2017 | $1,263 | $17,822 | $2,964 | $14,858 |
| 2016 | $1,261 | $17,822 | $2,964 | $14,858 |
| 2015 | $1,158 | $17,822 | $2,964 | $14,858 |
| 2014 | $1,162 | $17,822 | $2,964 | $14,858 |
Agents Affiliated with this Home
-
Nicholas Huscroft
N
Seller's Agent in 2025
Nicholas Huscroft
Chosen Realty LLC
(330) 249-3499
1,301 Total Sales
-
M
Buyer's Agent in 2025
MEMBER NON
-
A
Seller's Agent in 2018
Amy Elliott
Century 21 Community
-
S
Buyer's Agent in 2018
Sara June Roads
RE/MAX
-
Sean Moore

Seller's Agent in 2012
Sean Moore
RE/MAX
(573) 424-7420
718 Total Sales
Map
Source: Columbia Board of REALTORS®
MLS Number: 341133
APN: 12-709-00-03-035-00-01
- 1100 Kennesaw Unit 104
- 1528-1530 Citadel Dr
- 5003 Chesapeake Ln
- 5103 Hatteras Dr
- 5105 Hatteras Dr
- 3800 Saddlebrook Place Unit 305
- 1115 Kennesaw Ridge Rd Unit 602
- 5106 Hatteras Dr
- 1912 Lovejoy Ln
- 1809 Blue Ridge Rd
- 1709 Blue Ridge Rd
- 1500 Affirmed Dr
- 4204 Fourwinds Dr
- 2501 Nest Ct
- 2505 Nest Ct
- 3921 Bragg Ct
- 3609 Topanga Dr
- 3905 Bragg Ct
- 3901 Bragg Ct
- LOT 185 Mistywood Ct
