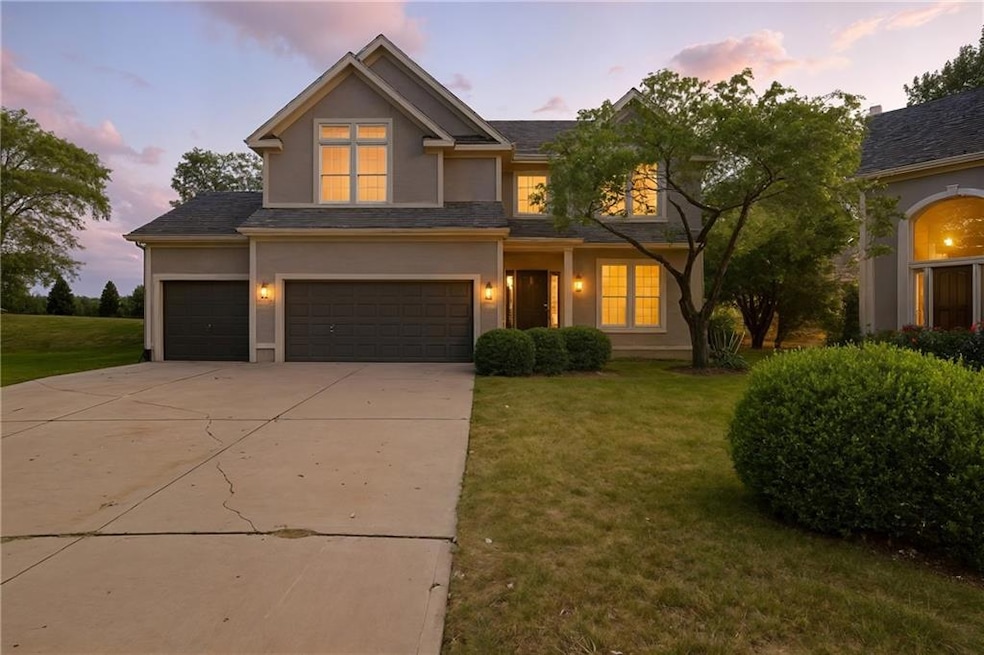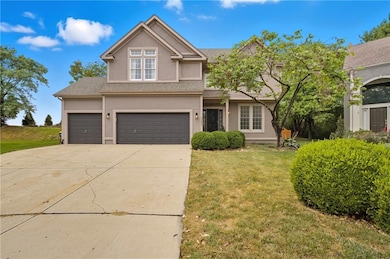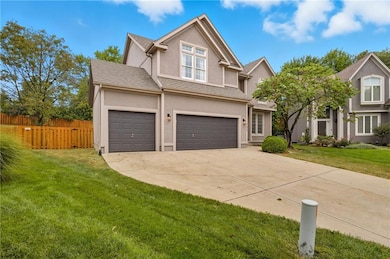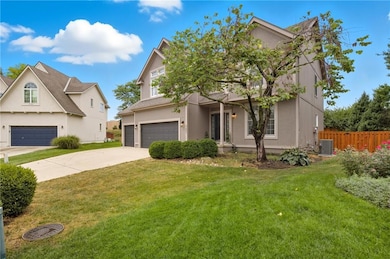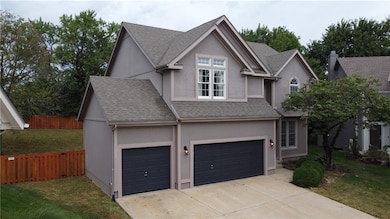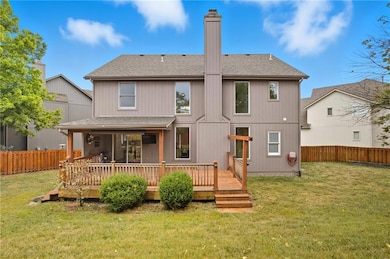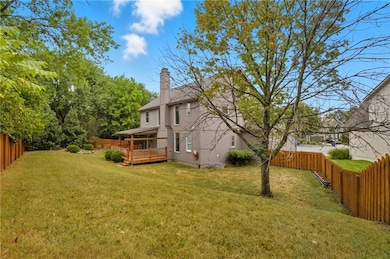17821 W 86th St Lenexa, KS 66219
Estimated payment $3,387/month
Highlights
- Custom Closet System
- Recreation Room
- Traditional Architecture
- Lenexa Hills Elementary School Rated A-
- Vaulted Ceiling
- Wood Flooring
About This Home
Welcome to 17821 W 86th Street in Lenexa's desirable Parkhurst Highland Pointe! This fully remodeled, stunning 2-story home on a cul-de-sac offers 4 bedrooms, 2.5 baths, and over 3,300 sq ft of thoughtfully upgraded living space. Step inside to find all-new engineered hardwood floors, fresh interior paint, and a beautiful entry that opens into a versatile sitting area or office, leading seamlessly into a spacious living room with soaring ceilings, abundant natural light, and a cozy gas fireplace. The kitchen is a chef's dream, boasting new quartz countertops, a large island, new cabinets, and stainless-steel appliances, plus a convenient deck access overlooking greenspace. Upstairs, retreat to the luxurious primary suite with vaulted ceilings, a completely updated bath featuring dual granite vanities, a custom tile shower with rain showerhead, and a generous walk-in closet. The additional bedrooms each offer new engineered hardwoods, fresh paint, natural light, and updated lighting. The finished lower level, complete with a new egress window, offers flexibility as a recreation space or potential additional bedroom. The outdoor experience is just as inviting with a fully fenced yard that adjoins green space, a water feature, and a partially covered deck perfect for entertaining or relaxation. Enjoy the convenience of a 3-car front-facing garage, proximity to Lenexa Hills Elementary, walking trails to park/lake from back yard including countless upgrades, such as a new furnace, AC, ceiling fans, light fixtures, and more. This home truly combines style, comfort, and location – don't miss your opportunity to make it yours!
Listing Agent
ReeceNichols - Leawood Brokerage Phone: 913-433-8560 License #00246886 Listed on: 10/25/2024

Home Details
Home Type
- Single Family
Est. Annual Taxes
- $5,726
Year Built
- Built in 2003
Lot Details
- 9,583 Sq Ft Lot
- Side Green Space
- Cul-De-Sac
- Paved or Partially Paved Lot
HOA Fees
- $58 Monthly HOA Fees
Parking
- 3 Car Attached Garage
- Front Facing Garage
Home Design
- Traditional Architecture
- Composition Roof
- Wood Siding
- Stucco
Interior Spaces
- 2-Story Property
- Central Vacuum
- Vaulted Ceiling
- Ceiling Fan
- Entryway
- Living Room with Fireplace
- Sitting Room
- Home Office
- Recreation Room
- Finished Basement
- Basement Window Egress
- Home Security System
Kitchen
- Breakfast Room
- Built-In Electric Oven
- Dishwasher
- Stainless Steel Appliances
- Kitchen Island
- Quartz Countertops
- Disposal
Flooring
- Wood
- Carpet
Bedrooms and Bathrooms
- 4 Bedrooms
- Custom Closet System
- Walk-In Closet
Laundry
- Laundry Room
- Laundry on main level
Schools
- Sunflower Elementary School
- Sm West High School
Additional Features
- Playground
- Forced Air Heating and Cooling System
Listing and Financial Details
- Exclusions: see sellers disclosure
- Assessor Parcel Number IP32320000-0047
- $0 special tax assessment
Community Details
Overview
- Association fees include trash
- Parkhurst The Estates Association
- Parkhurst Highland Pointe Subdivision
Recreation
- Community Pool
- Trails
Map
Home Values in the Area
Average Home Value in this Area
Tax History
| Year | Tax Paid | Tax Assessment Tax Assessment Total Assessment is a certain percentage of the fair market value that is determined by local assessors to be the total taxable value of land and additions on the property. | Land | Improvement |
|---|---|---|---|---|
| 2024 | $6,025 | $54,337 | $12,346 | $41,991 |
| 2023 | $5,726 | $50,887 | $12,346 | $38,541 |
| 2022 | $5,030 | $44,666 | $9,496 | $35,170 |
| 2021 | $4,747 | $40,055 | $9,044 | $31,011 |
| 2020 | $4,696 | $39,238 | $9,044 | $30,194 |
| 2019 | $4,477 | $37,375 | $7,534 | $29,841 |
| 2018 | $4,229 | $34,972 | $7,534 | $27,438 |
| 2017 | $4,211 | $33,764 | $7,534 | $26,230 |
| 2016 | $4,137 | $32,764 | $7,534 | $25,230 |
| 2015 | $4,056 | $32,350 | $7,534 | $24,816 |
| 2013 | -- | $28,578 | $7,534 | $21,044 |
Property History
| Date | Event | Price | List to Sale | Price per Sq Ft | Prior Sale |
|---|---|---|---|---|---|
| 09/28/2025 09/28/25 | Price Changed | $540,000 | -4.4% | $162 / Sq Ft | |
| 07/07/2025 07/07/25 | Price Changed | $565,000 | -2.6% | $169 / Sq Ft | |
| 04/19/2025 04/19/25 | Price Changed | $580,000 | -3.3% | $174 / Sq Ft | |
| 03/02/2025 03/02/25 | Price Changed | $599,950 | -4.0% | $180 / Sq Ft | |
| 11/16/2024 11/16/24 | Price Changed | $625,000 | -3.8% | $187 / Sq Ft | |
| 10/30/2024 10/30/24 | For Sale | $650,000 | +54.8% | $195 / Sq Ft | |
| 03/29/2024 03/29/24 | Sold | -- | -- | -- | View Prior Sale |
| 02/15/2024 02/15/24 | Pending | -- | -- | -- | |
| 02/13/2024 02/13/24 | For Sale | $419,950 | +25.4% | $126 / Sq Ft | |
| 10/15/2018 10/15/18 | Sold | -- | -- | -- | View Prior Sale |
| 08/21/2018 08/21/18 | Pending | -- | -- | -- | |
| 07/27/2018 07/27/18 | Price Changed | $334,900 | +1.5% | $148 / Sq Ft | |
| 07/13/2018 07/13/18 | Price Changed | $329,900 | -1.5% | $146 / Sq Ft | |
| 06/27/2018 06/27/18 | For Sale | $335,000 | -- | $148 / Sq Ft |
Purchase History
| Date | Type | Sale Price | Title Company |
|---|---|---|---|
| Warranty Deed | -- | Clear Title | |
| Warranty Deed | -- | None Available | |
| Interfamily Deed Transfer | -- | None Available | |
| Corporate Deed | -- | Security Land Title Company |
Mortgage History
| Date | Status | Loan Amount | Loan Type |
|---|---|---|---|
| Open | $250,000 | New Conventional | |
| Previous Owner | $319,113 | FHA | |
| Previous Owner | $157,300 | New Conventional | |
| Previous Owner | $206,752 | No Value Available |
Source: Heartland MLS
MLS Number: 2517384
APN: IP32320000-0047
- 8525 Haven St
- 16809 W 83rd St
- 18065 W 94th St
- 9553 Jupiter St
- 9593 Jupiter St
- 9551 Jupiter St
- 9567 Jupiter St
- 9595 Jupiter St
- 9579 Jupiter St
- 9537 Jupiter St
- 9581 Jupiter St
- 9539 Jupiter St
- 9565 Jupiter St
- 15710 W 84th Terrace
- 15611 W 86th St
- 15920 W 91st Terrace
- 17804 W 96th St
- 17806 W 96th St
- 15529 W 83rd Terrace
- 8823 Vista Dr
- 17410 W 86th Terrace
- 8757 Penrose Ln
- 8800 Penrose Ln
- 8401 Renner Blvd
- 8787 Renner Blvd
- 9001 Renner Blvd
- 8201 Renner Rd
- 9250 Renner Blvd
- 9101 Renner Blvd
- 16005 W 84th Terrace
- 8900 Maurer Ct
- 8640 Schweiger Ct
- 8875 Maurer Ct
- 18000 W 97th St
- 15529 W 83rd Terrace
- 19501 W 102nd St
- 21396 W 93rd Ct
- 7110-7160 Lackman Rd
- 8500 Pflumm Rd
- 8714 Pflumm Ct
