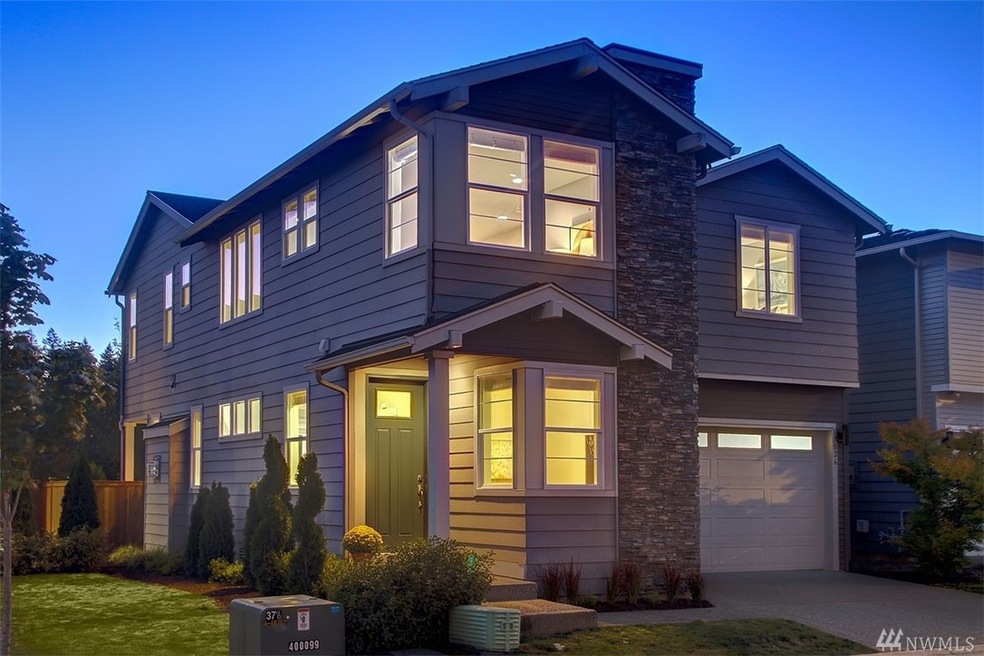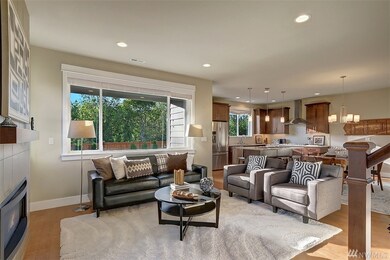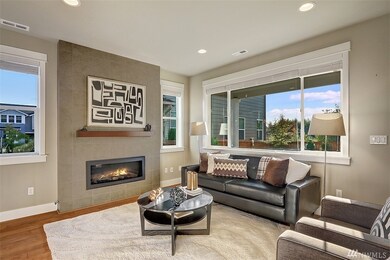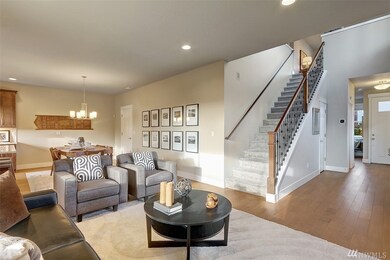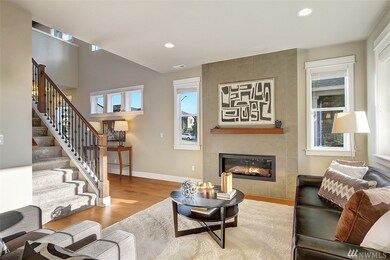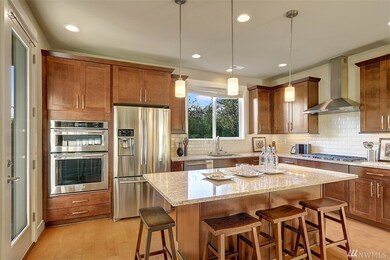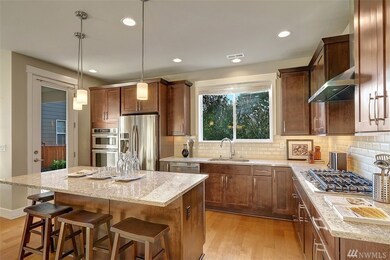
$1,295,000
- 4 Beds
- 3 Baths
- 2,161 Sq Ft
- 17818 38th Dr SE
- Bothell, WA
RARELY AVAILABLE – LOADED LUXURY RESIDENCE! This exquisitely upgraded 4-bed, 2.75-bath home showcases high-end enhancements—including rich new hardwood floors, plush lux carpets, sophisticated lighting w dimmers, modern blinds & newer high-efficiency heat pump. NEW interior & exterior paint, new top-tier appliances & much more - ask for home features list. Main-floor bedroom & full bath are ideal
Deepti Gupta Kelly Right RE of Seattle LLC
