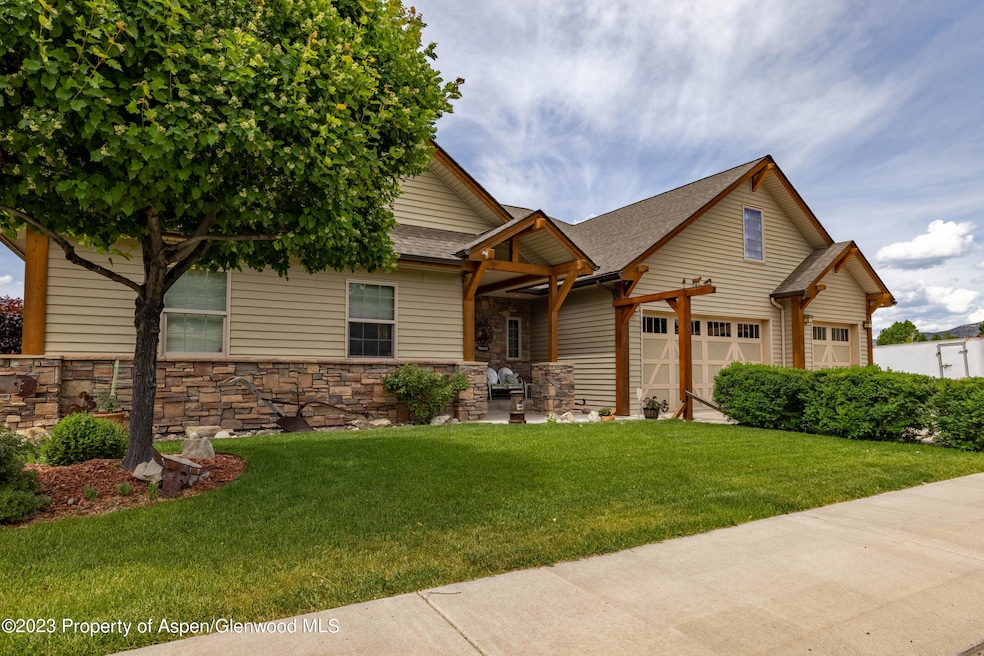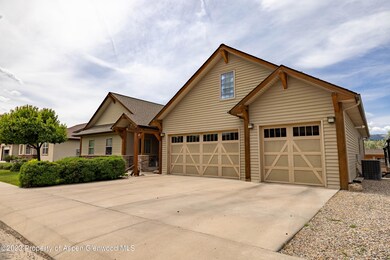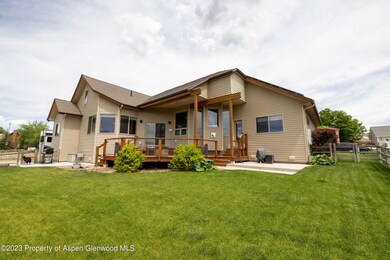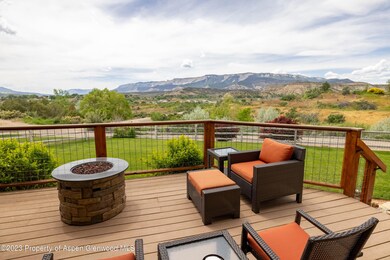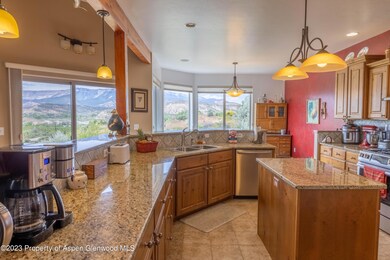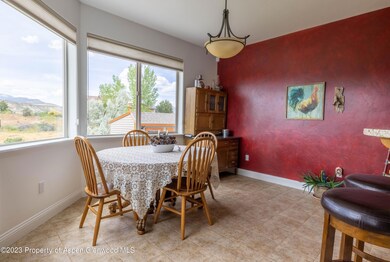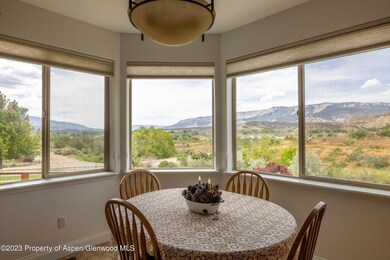
Highlights
- RV Access or Parking
- Green Building
- Views
- Solar Power System
- Main Floor Primary Bedroom
- Patio
About This Home
As of August 2023Executive style home with spectacular views of Rifle, the Roan Plateau and its acclaimed Bookcliffs to the West and Mamm Mountain area to the Southwest. This home features, a total of 2997 Sq. Ft with four bedrooms on the main floor, including an ensuite Master and one room which serves as an in-home office space. Two bedrooms which share a Jack and Jill bathroom arrangement and additionally on the main level is a laundry room and a ½ bath powder room, then a fifth bedroom, with ¾ bath and a large bonus room with cork flooring are located on the second level. The open kitchen is complete with granite counters, custom title backsplash, lighting detail to the rustic Alder wood cabinetry, including a pantry.Bosch gas range/oven and dishwasher, Frigidaire Refrigerator, GE Microwave Oven and a granite topped kitchen island. This home is perfect for entertainment with its open floor plan, raised ceilings, large windows and flowing connection to the kitchen, covered deck and patio area. There are numerous upgrades throughout this home including Brazilian Walnut hardwood flooring in the living room and entry way, tile in the kitchen area and carpeting throughout the sleeping areas. To add to the ambiance or just to take the chill off on a cool fall morning there is a gas-fired fireplace, set in the center of the home in the living room.
Additionally, there are remote-controlled electric window blinds for late afternoon sun control in addition to central air-conditioning. A Three -car garage, large fenced-in backyard, mature landscaping, 10' x 20' storage/workshop with 240-volt power, ample storage and extra parking for the toys round out this amazing home and property. Also included is the option to purchase the adjoining vacant lot to the North of the home. The solar panels located on the south-facing slope of the roof of the home are for energy creation, are owned by the Seller and the panels and the revenue generated therefrom shall convey to the new owner at the time of closing. GREAT VALUE in one of Rifle's most desired neighborhoods! Bosch gas range/oven and dishwasher, Frigidaire Refrigerator, GE Microwave Oven and a granite topped kitchen island. This home is perfect for entertainment with its open floor plan, raised ceilings, large windows and flowing connection to the kitchen, covered deck and patio area. There are numerous upgrades throughout this home including Brazilian Walnut hardwood flooring in the living room and entry way, tile in the kitchen area and carpeting throughout the sleeping areas. To add to the ambiance or just to take the chill off on a cool fall morning there is a gas-fired fireplace, set in the center of the home in the living room.
Additionally, there are remote-controlled electric window blinds for late afternoon sun control in addition to central air-conditioning. A Three -car garage, large fenced-in backyard, mature landscaping, 10' x 20' storage/workshop with 240-volt power, ample storage and extra parking for the toys round out this amazing home and property. Also included is the option to purchase the adjoining vacant lot to the North of the home. The solar panels located on the south-facing slope of the roof of the home are for energy creation, are owned by the Seller and the panels and the revenue generated therefrom shall convey to the new owner at the time of closing. GREAT VALUE in one of Rifle's most desired neighborhoods!
Last Agent to Sell the Property
Coldwell Banker Mason Morse-Carbondale Brokerage Phone: (970) 963-3300 License #266481 Listed on: 06/12/2023

Home Details
Home Type
- Single Family
Est. Annual Taxes
- $2,617
Year Built
- Built in 2006
Lot Details
- 9,698 Sq Ft Lot
- Fenced
- Landscaped
- Gentle Sloping Lot
- Sprinkler System
- Property is in excellent condition
- Property is zoned LDR
Home Design
- Frame Construction
- Composition Roof
- Composition Shingle Roof
- Metal Roof
- Metal Siding
Interior Spaces
- 2,997 Sq Ft Home
- 1.5-Story Property
- Ceiling Fan
- Gas Fireplace
- Window Treatments
- Crawl Space
- Property Views
Kitchen
- Range
- Microwave
- Dishwasher
Bedrooms and Bathrooms
- 5 Bedrooms
- Primary Bedroom on Main
Laundry
- Laundry Room
- Dryer
- Washer
Parking
- 3 Car Garage
- RV Access or Parking
Eco-Friendly Details
- Green Building
- Solar Power System
- Solar Heating System
Outdoor Features
- Patio
- Storage Shed
- Outbuilding
Location
- Mineral Rights Excluded
Utilities
- Forced Air Heating and Cooling System
- Heating System Uses Natural Gas
- Electricity Not Available
- Water Rights Not Included
- Water Softener
- Cable TV Available
Community Details
- Property has a Home Owners Association
- Association fees include sewer
Listing and Financial Details
- Exclusions: Freezer
- Assessor Parcel Number 217709110007
Ownership History
Purchase Details
Home Financials for this Owner
Home Financials are based on the most recent Mortgage that was taken out on this home.Purchase Details
Purchase Details
Purchase Details
Similar Homes in Rifle, CO
Home Values in the Area
Average Home Value in this Area
Purchase History
| Date | Type | Sale Price | Title Company |
|---|---|---|---|
| Special Warranty Deed | $405,000 | None Available | |
| Interfamily Deed Transfer | -- | Commonwealth | |
| Interfamily Deed Transfer | -- | Commonwealth | |
| Special Warranty Deed | $75,000 | -- |
Mortgage History
| Date | Status | Loan Amount | Loan Type |
|---|---|---|---|
| Open | $600,000 | New Conventional | |
| Closed | $360,000 | New Conventional | |
| Previous Owner | $262,500 | New Conventional | |
| Previous Owner | $295,236 | New Conventional | |
| Previous Owner | $300,000 | Unknown | |
| Previous Owner | $303,000 | Unknown |
Property History
| Date | Event | Price | Change | Sq Ft Price |
|---|---|---|---|---|
| 07/08/2025 07/08/25 | For Sale | $799,900 | +3.2% | $267 / Sq Ft |
| 08/04/2023 08/04/23 | Sold | $775,000 | -7.7% | $259 / Sq Ft |
| 06/12/2023 06/12/23 | For Sale | $839,550 | -- | $280 / Sq Ft |
Tax History Compared to Growth
Tax History
| Year | Tax Paid | Tax Assessment Tax Assessment Total Assessment is a certain percentage of the fair market value that is determined by local assessors to be the total taxable value of land and additions on the property. | Land | Improvement |
|---|---|---|---|---|
| 2024 | $3,199 | $41,960 | $5,670 | $36,290 |
| 2023 | $3,199 | $44,640 | $6,030 | $38,610 |
| 2022 | $2,617 | $36,550 | $4,870 | $31,680 |
| 2021 | $3,006 | $37,600 | $5,010 | $32,590 |
| 2020 | $2,361 | $32,280 | $3,790 | $28,490 |
| 2019 | $2,234 | $32,280 | $3,790 | $28,490 |
| 2018 | $1,974 | $27,880 | $3,600 | $24,280 |
| 2017 | $1,784 | $27,880 | $3,600 | $24,280 |
| 2016 | $1,548 | $27,400 | $3,980 | $23,420 |
| 2015 | $1,430 | $27,400 | $3,980 | $23,420 |
| 2014 | $1,041 | $19,810 | $1,950 | $17,860 |
Agents Affiliated with this Home
-
Shirley Starr

Seller's Agent in 2025
Shirley Starr
Property Professionals
(970) 618-4422
19 Total Sales
-
Jack Pretti

Seller's Agent in 2023
Jack Pretti
Coldwell Banker Mason Morse-Carbondale
(970) 625-8910
21 Total Sales
Map
Source: Aspen Glenwood MLS
MLS Number: 179676
APN: R041193
- 1661 Walnut Loop
- 1663 Walnut
- 964 E 17th St
- 2086 Acacia Ave
- TBD Birch Ave
- 1149 E 17th St
- 1429 Munro Ave
- 1432 Arabian Ave
- 2340 Ute Ave
- 222 Creek Ct
- 2655 Acacia Ave Unit B
- 2460 Meadow Cir
- TBD Whiteriver Ave
- 1279 E 17th St
- 435 Arbor Ln
- 2529 Meadow Cir
- Tbd 14th St
- Phase 2 Rifle Creek
- 2745 Acacia Ave
- 450 E 10th St
