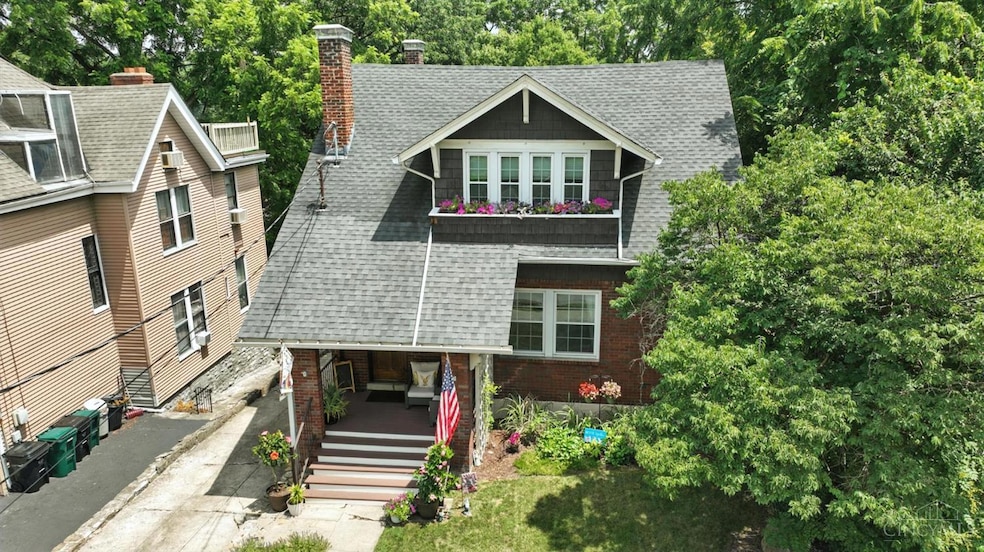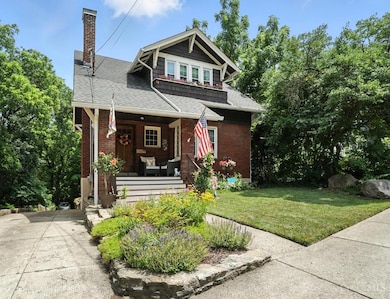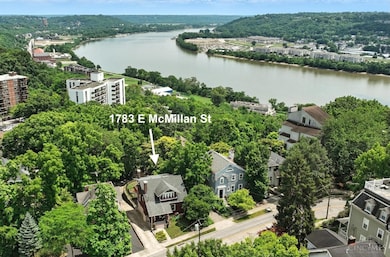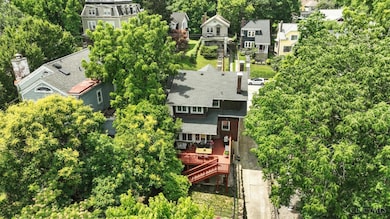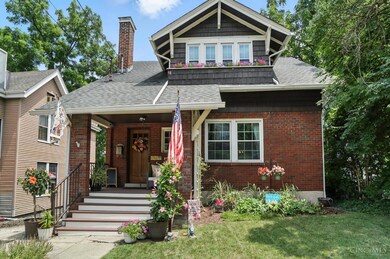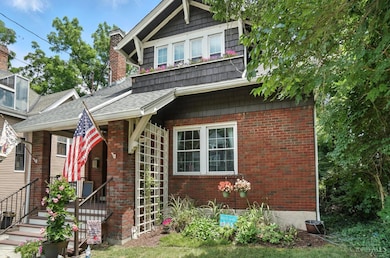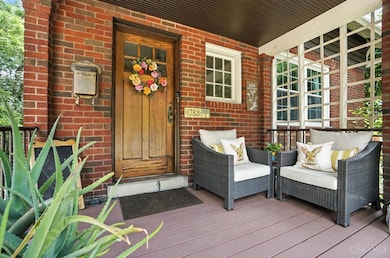1783 E Mcmillan St Cincinnati, OH 45206
East Walnut Hills NeighborhoodEstimated payment $3,423/month
Highlights
- Open-Concept Dining Room
- Gourmet Kitchen
- River View
- Walnut Hills High School Rated A+
- Sitting Area In Primary Bedroom
- Cape Cod Architecture
About This Home
NEW PRICE! Prepare to be dazzled by this beautifully updated home in vibrant E. Walnut Hills with stunning 3-season river views! Offering 4 bedrooms, 3 full baths & nearly 2600SF, the home includes a rare lower-level apartment (2018) with walkout/private entrance, 1 BR/1BA, kitchen, dining & living areas - ideal for guests or income potential. Sun-filled interiors feature hardwood floors, original details & two solariums with wall-to-wall windows overlooking the serene wooded backyard. Outdoor living impresses with a new 10x30ft deck (2024), covered paver patio, fenced yard, fenced raised garden (2023) & detached patio. Ample parking with a long driveway & turnaround; detached garage converted to storage (2019) with exterior doors. Other updates: bedroom carpet/kitchen & solarium tile floor/wood fence (2024), rebuilt front porch/roof (2020) main roof (2017), water heater (2018), vinyl windows & HVAC (2010) & more! Just minutes to Downtown, Eden Park & Woodburn Ave shops & cafes.
Listing Agent
Keller Williams Pinnacle Group License #2015003314 Listed on: 09/23/2025

Home Details
Home Type
- Single Family
Est. Annual Taxes
- $7,544
Year Built
- Built in 1915
Lot Details
- 8,015 Sq Ft Lot
- Privacy Fence
- Wood Fence
- Aluminum or Metal Fence
- Wooded Lot
Property Views
- River
- City
- Woods
Home Design
- Cape Cod Architecture
- Brick Exterior Construction
- Poured Concrete
- Shingle Roof
- Wood Siding
Interior Spaces
- 2,557 Sq Ft Home
- 2-Story Property
- Crown Molding
- Beamed Ceilings
- Ceiling Fan
- Recessed Lighting
- Non-Functioning Fireplace
- Double Pane Windows
- Vinyl Clad Windows
- Insulated Windows
- Double Hung Windows
- Wood Frame Window
- Panel Doors
- Living Room with Fireplace
- Open-Concept Dining Room
- Formal Dining Room
- Sun or Florida Room
- Solarium
- Home Gym
- Fire and Smoke Detector
Kitchen
- Gourmet Kitchen
- Oven or Range
- Gas Cooktop
- Microwave
- Dishwasher
- Kitchen Island
- Solid Wood Cabinet
- Disposal
Flooring
- Wood
- Laminate
- Marble
- Tile
- Vinyl
Bedrooms and Bathrooms
- 4 Bedrooms
- Sitting Area In Primary Bedroom
- 3 Full Bathrooms
- Dual Vanity Sinks in Primary Bathroom
- Built-In Shower Bench
Finished Basement
- Walk-Out Basement
- Basement Fills Entire Space Under The House
Parking
- Detached Garage
- Driveway
- Off-Street Parking
Accessible Home Design
- Smart Technology
Outdoor Features
- Covered Deck
- Patio
- Porch
Utilities
- Forced Air Heating and Cooling System
- Heating System Uses Gas
- 220 Volts
- Electric Water Heater
- Cable TV Available
Community Details
- No Home Owners Association
Map
Home Values in the Area
Average Home Value in this Area
Tax History
| Year | Tax Paid | Tax Assessment Tax Assessment Total Assessment is a certain percentage of the fair market value that is determined by local assessors to be the total taxable value of land and additions on the property. | Land | Improvement |
|---|---|---|---|---|
| 2024 | $7,544 | $126,231 | $21,406 | $104,825 |
| 2023 | $7,712 | $126,231 | $21,406 | $104,825 |
| 2022 | $7,412 | $108,850 | $18,606 | $90,244 |
| 2021 | $7,135 | $108,850 | $18,606 | $90,244 |
| 2020 | $7,343 | $108,850 | $18,606 | $90,244 |
| 2019 | $5,121 | $59,515 | $15,250 | $44,265 |
| 2018 | $4,400 | $59,515 | $15,250 | $44,265 |
| 2017 | $4,181 | $59,515 | $15,250 | $44,265 |
| 2016 | $3,827 | $53,680 | $14,182 | $39,498 |
| 2015 | $3,450 | $53,680 | $14,182 | $39,498 |
| 2014 | $3,475 | $53,680 | $14,182 | $39,498 |
| 2013 | $3,800 | $57,719 | $15,250 | $42,469 |
Property History
| Date | Event | Price | List to Sale | Price per Sq Ft | Prior Sale |
|---|---|---|---|---|---|
| 11/14/2025 11/14/25 | For Sale | $500,000 | -5.7% | $196 / Sq Ft | |
| 11/02/2025 11/02/25 | Price Changed | $530,000 | -3.6% | $207 / Sq Ft | |
| 09/23/2025 09/23/25 | For Sale | $550,000 | +76.8% | $215 / Sq Ft | |
| 11/22/2018 11/22/18 | Off Market | $311,000 | -- | -- | |
| 08/16/2018 08/16/18 | Sold | $311,000 | +3.7% | $168 / Sq Ft | View Prior Sale |
| 06/26/2018 06/26/18 | Pending | -- | -- | -- | |
| 06/21/2018 06/21/18 | For Sale | $299,900 | -- | $162 / Sq Ft |
Purchase History
| Date | Type | Sale Price | Title Company |
|---|---|---|---|
| Warranty Deed | $311,000 | None Available | |
| Warranty Deed | $135,000 | Lawyers Title Of Cincinnati | |
| Certificate Of Transfer | -- | Attorney |
Mortgage History
| Date | Status | Loan Amount | Loan Type |
|---|---|---|---|
| Open | $311,000 | VA |
Source: MLS of Greater Cincinnati (CincyMLS)
MLS Number: 1855987
APN: 064-0002-0086
- 1770 E Mcmillan St Unit 2
- 1815 Wm H Taft Rd
- 2600 Cleinview Ave
- 1715 Wm H Taft Rd
- 2548 Hackberry St
- 2625 Cleinview Ave
- 2530 Hackberry St
- 2260 Riverside Dr
- 2300 Riverside Dr
- 1627 E Mcmillan St
- 2621 Hackberry St
- 2207 Riverside Dr
- 2731 Cleinview Ave Unit 2
- 2731 Cleinview Ave
- 2330 Riverside Dr
- 2740 Cleinview Ave
- 1635 Clayton St
- 3031 Hackberry St
- 1520 William Howard Taft Rd
- 2308 Gladstone Ave
- 2308 Gladstone Ave
- 2067 Riverside Dr
- 1415 Locust St Unit 1
- 2533 Woodburn Ave
- 1628 De Sales Ln Unit 1628 De Sales Ln
- 3014 Hackberry St
- 1626 De Sales Ln Unit B
- 3028 Cleinview Ave Unit 2
- 1324 Chapel St
- 1065 Manhattan Blvd
- 1874 Fairfax Ave
- 3024 Cohoon St
- 1119 E Mcmillan St
- 617 Manhattan Blvd Unit 302
- 617 Manhattan Blvd Unit 401
- 617 Manhattan Blvd Unit 204
- 605 Manhattan Blvd Unit 202
- 2101 Grandin Rd
- 1958 Fairfax Ave
