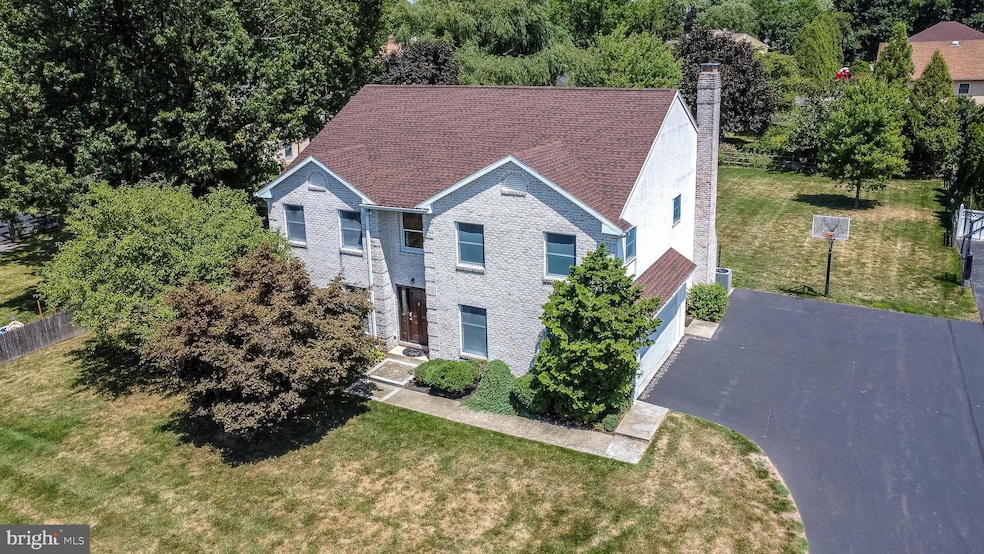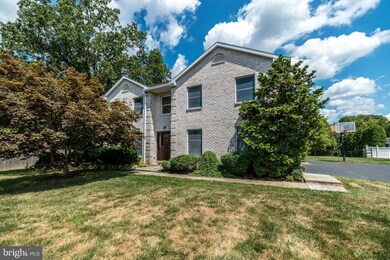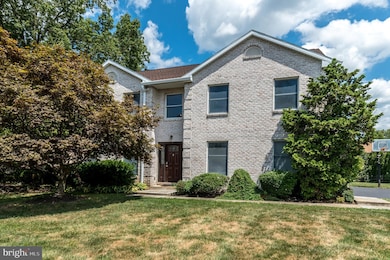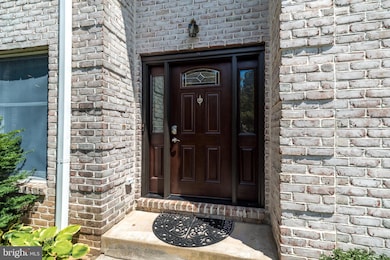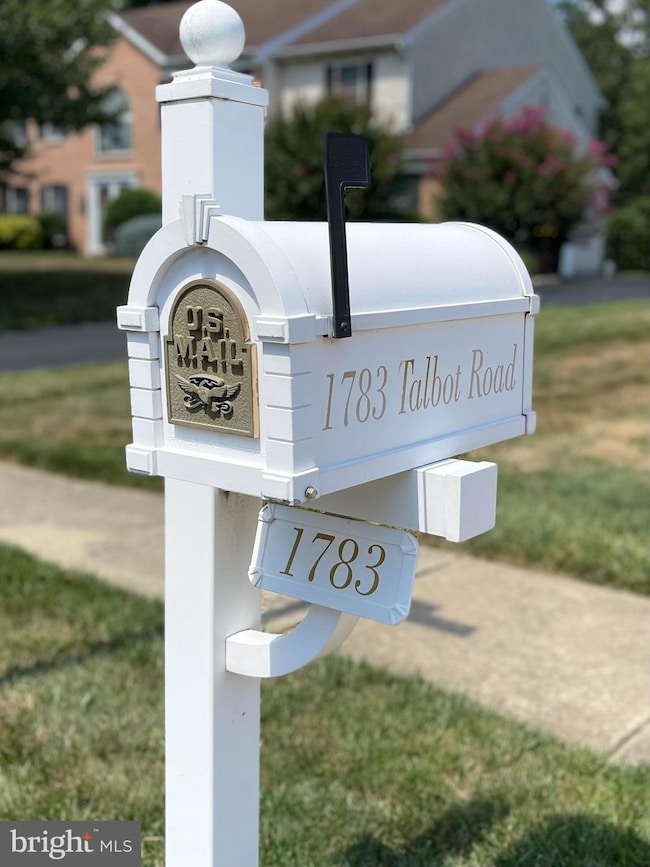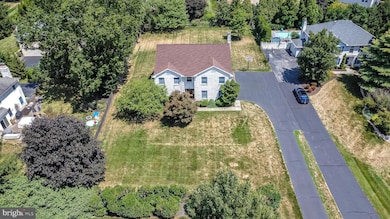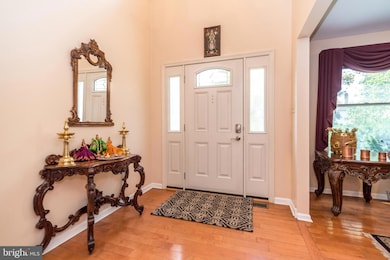
1783 Talbot Rd Blue Bell, PA 19422
Estimated payment $5,443/month
Highlights
- Very Popular Property
- Eat-In Gourmet Kitchen
- Private Lot
- Stony Creek Elementary School Rated A+
- Colonial Architecture
- Traditional Floor Plan
About This Home
For sale in Blue Bell Estates, a white brick fronted, Sparango built 4-bedroom, 2.5 bath colonial home with 3182 square feet of living space on a private flat lot of .62 acres. Stepping in through the front door into the foyer you will find newer hard wood flooring that runs through nearly all of the 1st and 2nd levels of the home. Also complimenting the entire home is the ease and convenience of recessed lighting. From the foyer is the living room which connects to the very generously sized dining room with chair rail and a bay window that will be perfect for holiday dinners and entertaining in your new home. Next is the gourmet cooks kitchen updated in 2017 with a tiled floor and beautifully patterned stone countertops with plenty of storage in the 42 inch cabinets above with LED lights underneath, complimented by all stainless steel appliances. For a stovetop, you have a gas-fueled 36-inch cooktop with 6 burners and 2 large storage drawers underneath, pot filler, and a stylish stainless steel exhaust hood. A corner sink gives a view outside, though a kitchen window, and the counters are accented by a tiled backsplash. Wall oven with a warming drawer and microwave should suit any cook, and there is also a side-by-side refrigerator/freezer and separate wine/beer refrigerator. The stone counter offers casual dining, tea, or coffee at the countertop while still having ample space for sitting down at a kitchen table in the eat-in area of the kitchen. Here there are also sliders leading to a paver patio. The kitchen opens up from a half wall into the comfortable family room with built-in shelving and a brick-backed fireplace. The family room also has a ceiling fan and nook/bonus closet. From here is a space perfect for an office or large mudroom that has outside access directly to the driveway. The 1st floor powder room has a new vanity. Up the stairs to the bedrooms, all hardwood again hallway and the 4 bedrooms. First is the large master bedroom with vaulted ceiling with two ceiling fans. Within this vast bedroom is an owners walk-in closet that has had the laundry re-located into it, complete with over head cabinets. No lugging laundry down the stairs here! The en-suite features a newer double vanity, shower-tub, whirlpool, and skylight. The 3 secondary bedrooms are all very generously sized – all with ceiling fans. One of the secondary bedrooms has custom closet shelves and lighted with access switch from the outside. The 2nd level is finishes with the hall bath w new vanity. Going all the way down to the lower level is the basement, of which the majority is finished with tile floors (approx 800 sq feet of finished space). The perfect space for a home entertainment center, secondary family room, or use your own interpretation! There is also some un-finished space left over, which is an ideal storage area. The IKEA storage drawers and 3 IKEA cupboards are being included with the home. The two car garage with heat supply in garage (one vent) is accessed from within the home too. Out back is the paver patio perfect for relaxing on your favorite style outdoor furnishings, entertaining, or even al-fresco dining. And the vast level back yard is the perfect space for pets to roam, kids to play or practice sports, or if you wish to – add a pool to create your own backyard oasis. Or you could even explore adding an addition for an expansive in-law suite. Covering your new home is newer roof (2017). And don’t worry about power failures from a blizzard or tropical storm, there is a Generac Full house generator (2019). Other recent updates include a whole house water filtration system (2017) and dual sump pumps (2022). Outdoor drainage system installed around perimeter of the lot (2019). Living here you will be close to the turnpike, blue route, Rt 309, other major roadways, plentiful retail and grocery shopping, dining, entertainment, and so much more. All while being located within the sought-after Wissahickon School District.
Home Details
Home Type
- Single Family
Est. Annual Taxes
- $8,817
Year Built
- Built in 1994 | Remodeled in 2017
Lot Details
- 0.63 Acre Lot
- Lot Dimensions are 25.00 x 0.00
- Private Lot
- Level Lot
- Open Lot
- Flag Lot
- Front Yard
- Property is zoned 1101 RES: 1 FAM
Parking
- 2 Car Direct Access Garage
- Side Facing Garage
- Garage Door Opener
- Driveway
Home Design
- Colonial Architecture
- Brick Exterior Construction
- Poured Concrete
- Shingle Roof
- Concrete Perimeter Foundation
- Stucco
Interior Spaces
- 3,182 Sq Ft Home
- Property has 2 Levels
- Traditional Floor Plan
- Chair Railings
- Ceiling Fan
- Recessed Lighting
- Family Room
- Living Room
- Dining Room
Kitchen
- Eat-In Gourmet Kitchen
- Built-In Self-Cleaning Oven
- Gas Oven or Range
- Six Burner Stove
- Built-In Range
- Range Hood
- Built-In Microwave
- ENERGY STAR Qualified Refrigerator
- Dishwasher
- Stainless Steel Appliances
- Upgraded Countertops
- Wine Rack
- Disposal
Flooring
- Wood
- Ceramic Tile
Bedrooms and Bathrooms
- 4 Bedrooms
- En-Suite Primary Bedroom
- Walk-In Closet
- Bathtub with Shower
Laundry
- Dryer
- Washer
Finished Basement
- Sump Pump
- Basement Windows
Schools
- Stony Creek Elementary School
- Wissahickon Middle School
- Wissahickon Senior High School
Utilities
- Forced Air Heating and Cooling System
- Vented Exhaust Fan
- Water Treatment System
- High-Efficiency Water Heater
- Natural Gas Water Heater
- Water Conditioner is Owned
- Cable TV Available
Community Details
- No Home Owners Association
- Built by Sparango
- Blue Bell Estates Subdivision
Listing and Financial Details
- Assessor Parcel Number 66-00-08419-182
Map
Home Values in the Area
Average Home Value in this Area
Tax History
| Year | Tax Paid | Tax Assessment Tax Assessment Total Assessment is a certain percentage of the fair market value that is determined by local assessors to be the total taxable value of land and additions on the property. | Land | Improvement |
|---|---|---|---|---|
| 2024 | $8,207 | $260,000 | $76,910 | $183,090 |
| 2023 | $7,872 | $260,000 | $76,910 | $183,090 |
| 2022 | $7,601 | $260,000 | $76,910 | $183,090 |
| 2021 | $7,369 | $260,000 | $76,910 | $183,090 |
| 2020 | $7,186 | $260,000 | $76,910 | $183,090 |
| 2019 | $7,038 | $260,000 | $76,910 | $183,090 |
| 2018 | $7,037 | $260,000 | $76,910 | $183,090 |
| 2017 | $6,718 | $260,000 | $76,910 | $183,090 |
| 2016 | $6,616 | $260,000 | $76,910 | $183,090 |
| 2015 | $6,314 | $260,000 | $76,910 | $183,090 |
| 2014 | $6,314 | $260,000 | $76,910 | $183,090 |
Property History
| Date | Event | Price | Change | Sq Ft Price |
|---|---|---|---|---|
| 07/18/2025 07/18/25 | For Sale | $850,000 | -- | $267 / Sq Ft |
Purchase History
| Date | Type | Sale Price | Title Company |
|---|---|---|---|
| Trustee Deed | $285,000 | -- |
Mortgage History
| Date | Status | Loan Amount | Loan Type |
|---|---|---|---|
| Open | $343,000 | Credit Line Revolving | |
| Closed | $125,000 | New Conventional | |
| Closed | $108,000 | New Conventional | |
| Closed | $432,000 | New Conventional | |
| Closed | $28,150 | Second Mortgage Made To Cover Down Payment | |
| Closed | $182,000 | No Value Available | |
| Closed | $290,000 | No Value Available | |
| Closed | $205,000 | Unknown |
Similar Homes in Blue Bell, PA
Source: Bright MLS
MLS Number: PAMC2147932
APN: 66-00-08419-182
- 129 W Township Line Rd
- 1590 Daws Rd
- 100 Norwood Ln
- 3018 Swede Rd
- 1526 Pulaski Dr
- 104 Stuart Dr
- 1509 Pulaski Dr
- LOT 2 Yost Rd
- LOT 1 Yost Rd
- 1734 Hallman Dr
- 406 Deer Run
- 108 Deer Run
- 24 Stuart Dr
- 12 E Township Line Rd
- 12 Stuart Dr
- 318 Stony Way
- 3004 Dekalb Pike
- 115 Stony Way Unit 115
- 1815 - LOT 1A Yost Rd
- 2958 Hannah Ave
- 1664 Dekalb Pike
- 75 Townline Way
- 1560 Wick Ln
- 2622 Swede Rd
- 2920 Hannah Ave
- 2803 Stanbridge St
- 2609-2617 Dekalb Pike
- 201 E Germantown Pike
- 2102-2 Whitpain Hills
- 317 Weymouth Rd
- 1463 Skippack Pike Unit 2nd floor
- 1600 Union Meeting Rd
- 162 Serenity Ct Unit E
- 331-333 W Logan St
- 942 Valley Rd
- 830 Hoover Rd
- 1603 Colleen Ct Unit 20
- 801 Laura Ln
- 520 Russwood Dr
- 100 W Brown St Unit 2ND FLOOR
