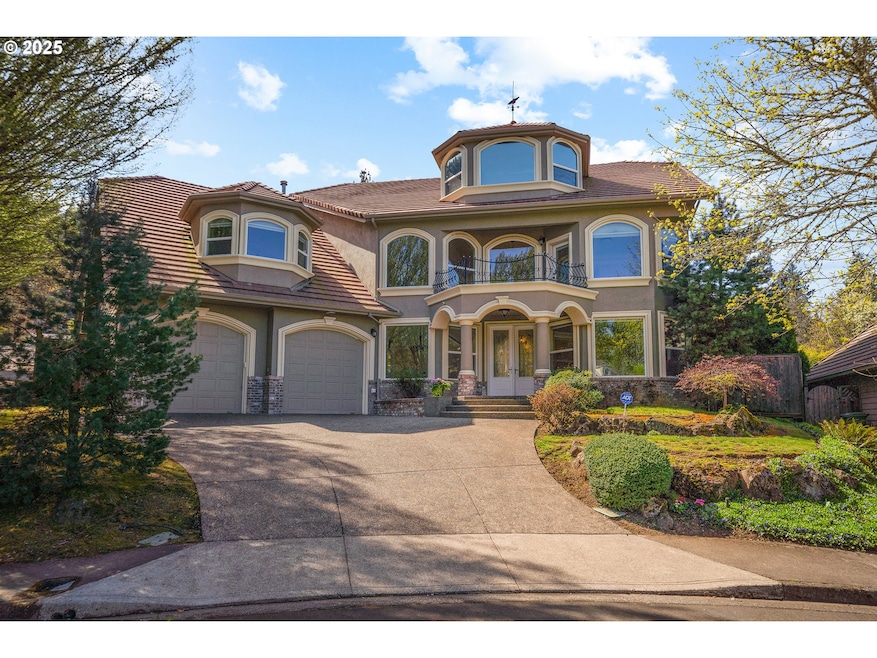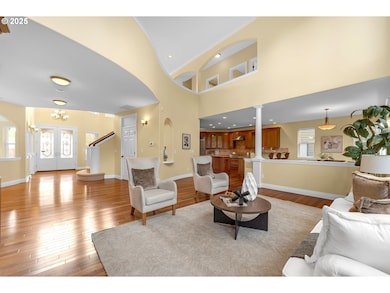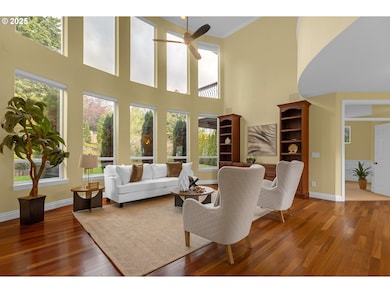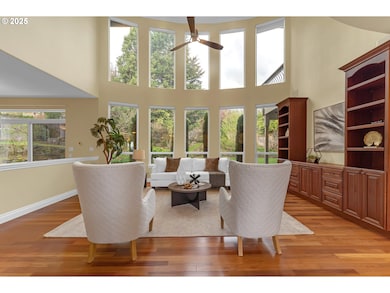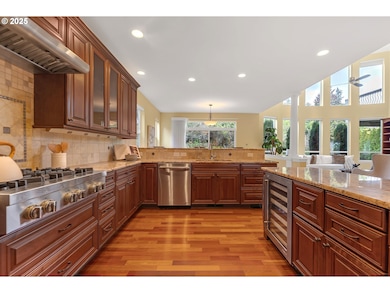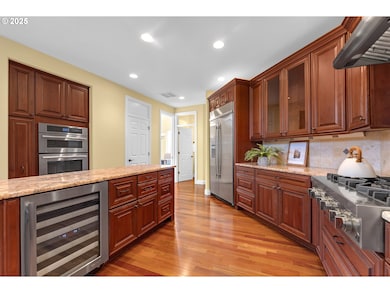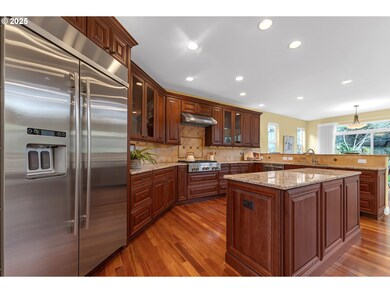17833 Marylcreek Dr Lake Oswego, OR 97034
Robinwood NeighborhoodEstimated payment $9,924/month
Highlights
- Heated Floors
- Built-In Refrigerator
- Vaulted Ceiling
- Hallinan Elementary School Rated A
- Mountain View
- 4-minute walk to Midhill Park
About This Home
Truly a masterpiece! Former street of Dreams. Beautiful home situated on a quiet cul-de-sac in Lake Oswego. Fabulous and stunning Lake Oswego prestigious Marylhurst community. Spacious three level home with soaring ceilings, walls of windows and customized details. Main floor features a foyer with arched entrances to various rooms, perfect for family living or entertaining. High end luxury JennAir stainless kitchen appliances, built-in stainless refrigerator, wine cooler, Built-in Range, Water Purifier, Granite countertops. Big family rooms boast soaring ceilings and expansive windows that capture a stunning landscape. Versatile main floor den and full bathroom in main floor. Upstairs spacious primary suite has two balconies with amazing mountain views. Luxurious primary bathroom featuring heated tile floor, tile walk in shower and luxury BainUltra soaking tub. Second suite provide plenty of space to unwind or host guests. Top floor with expansive views of mountain and valley vistas. Whole set JennAir mini refrigerator, wine cooler, dishwasher perfect for enjoying movie nights or intimate gatherings. Beautiful, terraced backyard provides functional spaces, easy maintained landscaping & lush level lawn with automated sprinkler system are great for whole family fun. Oversized 4 car garage. Two furnaces and two air condition units have separate control for energy saving. Top floor with 2021 water heater,2024 whole tile roof professional cleaning and moss treatment. Whole house exterior painting was done in few years. Highly sought-after Lake Oswego schools. Dedicated neighborhood and Glenmorrie Park for family fun! Easy access to parks, dining, shops, Lake Oswego downtown. 1315 SQF shown as lower level is, in fact, on the third floor.
Home Details
Home Type
- Single Family
Est. Annual Taxes
- $17,916
Year Built
- Built in 1997 | Remodeled
Lot Details
- 0.31 Acre Lot
- Cul-De-Sac
- Fenced
- Level Lot
- Sprinkler System
- Private Yard
HOA Fees
- $50 Monthly HOA Fees
Parking
- 4 Car Attached Garage
- Garage on Main Level
- Tandem Garage
- Garage Door Opener
- Driveway
- Off-Street Parking
Home Design
- Mediterranean Architecture
- Tile Roof
- Stucco Exterior
- Concrete Perimeter Foundation
- Wood Composite
Interior Spaces
- 5,495 Sq Ft Home
- 3-Story Property
- Central Vacuum
- Built-In Features
- Vaulted Ceiling
- Skylights
- Gas Fireplace
- Double Pane Windows
- Family Room
- Living Room
- Dining Room
- Den
- Mountain Views
- Crawl Space
- Laundry Room
Kitchen
- Built-In Double Oven
- Built-In Range
- Range Hood
- Microwave
- Built-In Refrigerator
- Dishwasher
- Wine Cooler
- Stainless Steel Appliances
- Kitchen Island
- Granite Countertops
- Disposal
Flooring
- Wood
- Wall to Wall Carpet
- Heated Floors
Bedrooms and Bathrooms
- 5 Bedrooms
- Primary Bedroom on Main
- Hydromassage or Jetted Bathtub
- Walk-in Shower
Accessible Home Design
- Low Kitchen Cabinetry
- Accessibility Features
Outdoor Features
- Balcony
Schools
- Hallinan Elementary School
- Lakeridge Middle School
- Lakeridge High School
Utilities
- Forced Air Heating and Cooling System
- Heating System Uses Gas
- Water Purifier
Listing and Financial Details
- Assessor Parcel Number 01570491
Community Details
Overview
- Marylhurst Homeowners Association, Phone Number (971) 312-5497
- Marylhurst Subdivision
Additional Features
- Common Area
- Resident Manager or Management On Site
Map
Home Values in the Area
Average Home Value in this Area
Tax History
| Year | Tax Paid | Tax Assessment Tax Assessment Total Assessment is a certain percentage of the fair market value that is determined by local assessors to be the total taxable value of land and additions on the property. | Land | Improvement |
|---|---|---|---|---|
| 2025 | $18,406 | $960,558 | -- | -- |
| 2024 | $17,916 | $932,581 | -- | -- |
| 2023 | $17,916 | $905,419 | $0 | $0 |
| 2022 | $16,873 | $879,048 | $0 | $0 |
| 2021 | $15,583 | $853,445 | $0 | $0 |
| 2020 | $14,949 | $828,588 | $0 | $0 |
| 2019 | $14,716 | $804,455 | $0 | $0 |
| 2018 | $13,951 | $781,024 | $0 | $0 |
| 2017 | $13,230 | $758,276 | $0 | $0 |
| 2016 | $11,981 | $736,190 | $0 | $0 |
| 2015 | $11,467 | $714,748 | $0 | $0 |
| 2014 | $11,162 | $693,930 | $0 | $0 |
Property History
| Date | Event | Price | List to Sale | Price per Sq Ft |
|---|---|---|---|---|
| 07/09/2025 07/09/25 | For Sale | $1,598,000 | 0.0% | $291 / Sq Ft |
| 06/24/2025 06/24/25 | Pending | -- | -- | -- |
| 05/29/2025 05/29/25 | Price Changed | $1,598,000 | -2.6% | $291 / Sq Ft |
| 04/29/2025 04/29/25 | Price Changed | $1,640,000 | -2.4% | $298 / Sq Ft |
| 04/22/2025 04/22/25 | For Sale | $1,680,000 | 0.0% | $306 / Sq Ft |
| 04/14/2025 04/14/25 | Pending | -- | -- | -- |
| 04/04/2025 04/04/25 | For Sale | $1,680,000 | -- | $306 / Sq Ft |
Purchase History
| Date | Type | Sale Price | Title Company |
|---|---|---|---|
| Warranty Deed | $930,000 | Lawyers | |
| Warranty Deed | $730,000 | Pacific Northwest Title Of O | |
| Interfamily Deed Transfer | -- | None Available | |
| Gift Deed | -- | Stewart Title | |
| Warranty Deed | $95,680 | First American Title Ins Co |
Mortgage History
| Date | Status | Loan Amount | Loan Type |
|---|---|---|---|
| Previous Owner | $210,000 | Purchase Money Mortgage |
Source: Regional Multiple Listing Service (RMLS)
MLS Number: 290708269
APN: 01570491
- 2455 College Hill Place
- 1354 Skye Pkwy
- 17634 Brookhurst Dr
- 2636 Maria Ct
- 2167 Marylwood Ct
- 1384 Celtic Ct
- 1777 Skyland Dr
- 17514 Brookhurst Dr
- 2041 Marylhurst Dr
- 1397 Skye Pkwy
- 3340 Arbor Dr
- 1611 Arran Ct
- 18649 Old River Dr
- 18711 Willamette Dr
- 1321 Troon Dr
- 2147 Glenmorrie Ln
- 3446 Fernvilla Dr
- 18418 Old River Landing
- 17900 Crestline Dr
- 690 Marylhurst Dr
- 4001 Robin Place
- 934 Ash St
- 1691 Parrish St Unit Your home away from home
- 50 Northshore Rd Unit 11
- 5064 Foothills Dr Unit A
- 3710 SE Concord Rd
- 130 A Ave
- 4400 SE Naef Rd
- 18348 SE River Rd
- 14004 SE River Rd
- 4532-4540 SE Roethe Rd
- 4807 SE Boardman Ave
- 4616 SE Roethe Rd
- 2717 SE Chestnut St
- 22100 Horizon Dr
- 19202 SE River Rd
- 13455 SE Oatfield Rd
- 12601 SE River Rd
- 6285 SE Caldwell Rd
- 847 Risley Ave
