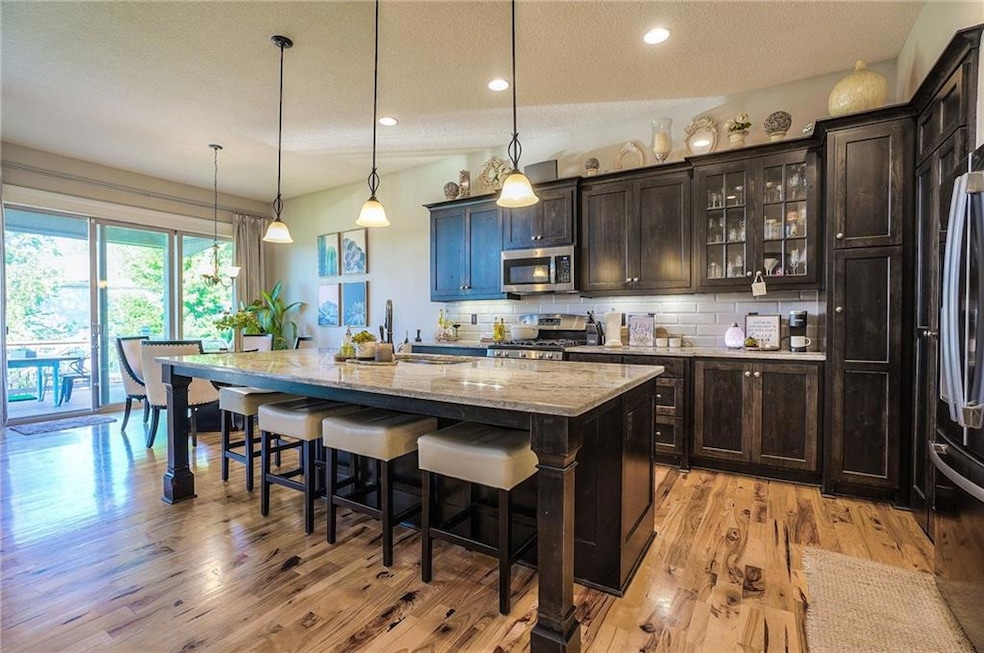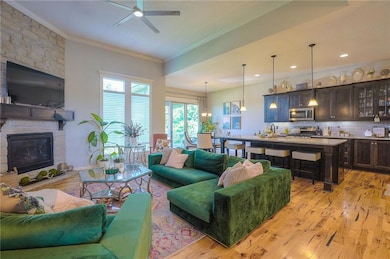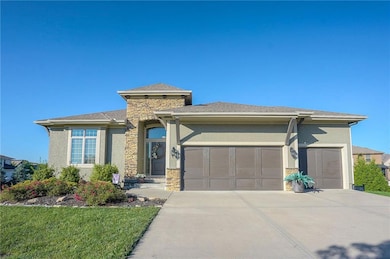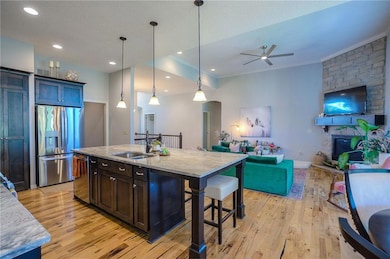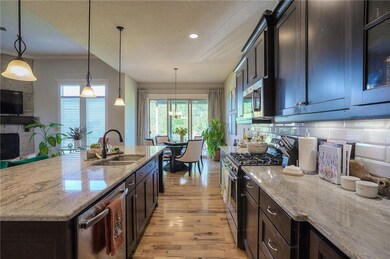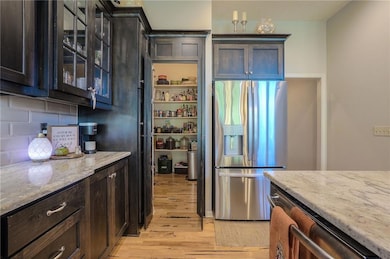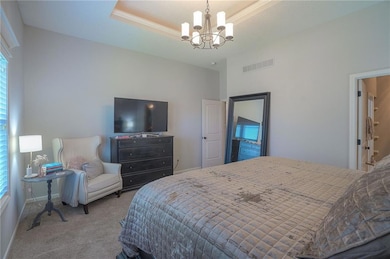17833 W 166th St Olathe, KS 66062
Estimated payment $3,760/month
Highlights
- Clubhouse
- Family Room with Fireplace
- Wood Flooring
- Prairie Creek Elementary School Rated A-
- Traditional Architecture
- Main Floor Bedroom
About This Home
Welcome to Stonebridge Meadows! This stunning Reverse 1.5 story home sits on a beautiful back corner cul-de-sac lot, offering extra privacy, curb appeal, and plenty of outdoor space. With 4 spacious bedrooms, 3 full bathrooms, and over 2,800 square feet of beautifully finished living space, this home is designed for both comfort and style. The main level features a luxurious primary suite with a spa-like ensuite bath, large walk-in closet, and convenient laundry room with direct access from the closet. An additional bedroom and full bath provide flexibility for guests or a home office. Enjoy soaring ceilings and a cozy gas fireplace in the open-concept family room, seamlessly connected to the chef’s kitchen, which boasts an oversized island, sleek quartz countertops, a walk-in pantry, and a mudroom for everyday convenience. The finished lower level offers two more bedrooms, a full bath, a spacious family room—perfect for entertaining—and plenty of storage space. Step outside to a large, fenced backyard with a covered deck and patio—ideal for relaxing or hosting gatherings. The 3-car garage and corner cul-de-sac location make this home truly special. Located in Stonebridge Meadows, close to parks, trails, and neighborhood amenities. Don’t miss your chance to make this your new home!
Listing Agent
Keller Williams Realty Partners Inc. Brokerage Phone: 913-544-6102 License #00252165 Listed on: 09/24/2025

Open House Schedule
-
Sunday, December 14, 202511:00 am to 1:00 pm12/14/2025 11:00:00 AM +00:0012/14/2025 1:00:00 PM +00:00Add to Calendar
Home Details
Home Type
- Single Family
Est. Annual Taxes
- $8,001
Year Built
- Built in 2013
Lot Details
- 0.29 Acre Lot
- Cul-De-Sac
- East Facing Home
- Wood Fence
- Sprinkler System
HOA Fees
- $69 Monthly HOA Fees
Parking
- 3 Car Attached Garage
- Front Facing Garage
- Garage Door Opener
Home Design
- Traditional Architecture
- Composition Roof
- Stone Veneer
Interior Spaces
- Ceiling Fan
- Fireplace With Gas Starter
- Mud Room
- Family Room with Fireplace
- 2 Fireplaces
- Combination Kitchen and Dining Room
- Fire and Smoke Detector
Kitchen
- Breakfast Area or Nook
- Open to Family Room
- Walk-In Pantry
- Gas Range
- Dishwasher
- Kitchen Island
- Quartz Countertops
- Wood Stained Kitchen Cabinets
- Disposal
Flooring
- Wood
- Wall to Wall Carpet
- Ceramic Tile
Bedrooms and Bathrooms
- 4 Bedrooms
- Main Floor Bedroom
- Walk-In Closet
- 3 Full Bathrooms
Laundry
- Laundry Room
- Laundry on main level
- Sink Near Laundry
Finished Basement
- Basement Fills Entire Space Under The House
- Sump Pump
- Fireplace in Basement
- Basement Window Egress
Eco-Friendly Details
- Energy-Efficient Appliances
- Energy-Efficient Insulation
Schools
- Prairie Creek Elementary School
- Spring Hill High School
Utilities
- Forced Air Heating and Cooling System
- High-Efficiency Water Heater
Additional Features
- Playground
- City Lot
Listing and Financial Details
- Exclusions: Gas Range, Garage key pad
- Assessor Parcel Number DP67100000-0070
- $0 special tax assessment
Community Details
Overview
- Association fees include curbside recycling, trash
- First Service Residential Association
- Stonebridge Meadows Subdivision, Cheasapeake Ex Floorplan
Amenities
- Clubhouse
Recreation
- Community Pool
- Trails
Map
Home Values in the Area
Average Home Value in this Area
Tax History
| Year | Tax Paid | Tax Assessment Tax Assessment Total Assessment is a certain percentage of the fair market value that is determined by local assessors to be the total taxable value of land and additions on the property. | Land | Improvement |
|---|---|---|---|---|
| 2024 | $8,001 | $66,241 | $9,235 | $57,006 |
| 2023 | $7,588 | $61,951 | $9,235 | $52,716 |
| 2022 | $6,831 | $55,120 | $8,034 | $47,086 |
| 2021 | $6,407 | $50,692 | $8,034 | $42,658 |
| 2020 | $6,710 | $50,198 | $8,034 | $42,164 |
| 2019 | $6,540 | $48,703 | $9,398 | $39,305 |
| 2018 | $6,148 | $47,288 | $9,399 | $37,889 |
| 2017 | $5,932 | $44,919 | $8,953 | $35,966 |
| 2016 | $5,885 | $44,333 | $8,953 | $35,380 |
| 2015 | $5,795 | $43,482 | $8,953 | $34,529 |
| 2013 | -- | $6 | $6 | $0 |
Property History
| Date | Event | Price | List to Sale | Price per Sq Ft | Prior Sale |
|---|---|---|---|---|---|
| 11/04/2025 11/04/25 | Price Changed | $575,000 | -3.4% | $205 / Sq Ft | |
| 10/16/2025 10/16/25 | Price Changed | $595,000 | -2.5% | $212 / Sq Ft | |
| 10/10/2025 10/10/25 | For Sale | $610,000 | +72.2% | $218 / Sq Ft | |
| 05/29/2014 05/29/14 | Sold | -- | -- | -- | View Prior Sale |
| 10/16/2013 10/16/13 | Pending | -- | -- | -- | |
| 10/16/2013 10/16/13 | For Sale | $354,250 | -- | $143 / Sq Ft |
Purchase History
| Date | Type | Sale Price | Title Company |
|---|---|---|---|
| Interfamily Deed Transfer | -- | None Available | |
| Warranty Deed | -- | Mccaffree Short Title | |
| Warranty Deed | -- | First American Title | |
| Warranty Deed | -- | First American Title |
Mortgage History
| Date | Status | Loan Amount | Loan Type |
|---|---|---|---|
| Open | $75,000 | Credit Line Revolving | |
| Open | $270,000 | Adjustable Rate Mortgage/ARM | |
| Previous Owner | $229,045 | New Conventional |
Source: Heartland MLS
MLS Number: 2576568
APN: DP67100000-0070
- 18376 W 166th St
- 18304 W 166th St
- 18232 W 166th St
- 18280 W 166th St
- 18257 W 166th St
- 18256 W 166th St
- 16685 S Lind Rd
- 16567 S Stagecoach St
- 16524 S Lind Rd
- 16601 S Lawson St
- 16553 S Stagecoach St
- 16488 S Stagecoach St
- 16785 S Ripley St
- 16737 S Ripley St
- 16753 S Ripley St
- 17220 W 164th St
- 16735 S Fellows St
- 16751 S Fellows St
- 16781 S Fellows St
- 16767 S Fellows St
- 16364 S Ryckert St
- 16894 S Bell Rd
- 15450 S Brentwood St
- 18851 W 153rd Ct
- 15140 W 157th Terrace
- 15209 S Seminole Dr
- 1432 E Sheridan Bridge Ln
- 15365 S Alden St
- 892 E Old Highway 56
- 763 S Keeler St
- 19979 Cornice St
- 19987 Cornice St
- 19637 W 200th St
- 16615 W 139th St
- 1440 E College Way
- 600-604 S Harrison St
- 1604 E Drury Ln
- 1616 E Cedar Place
- 15841 W Beckett Ln
- 1004 S Brockway St
