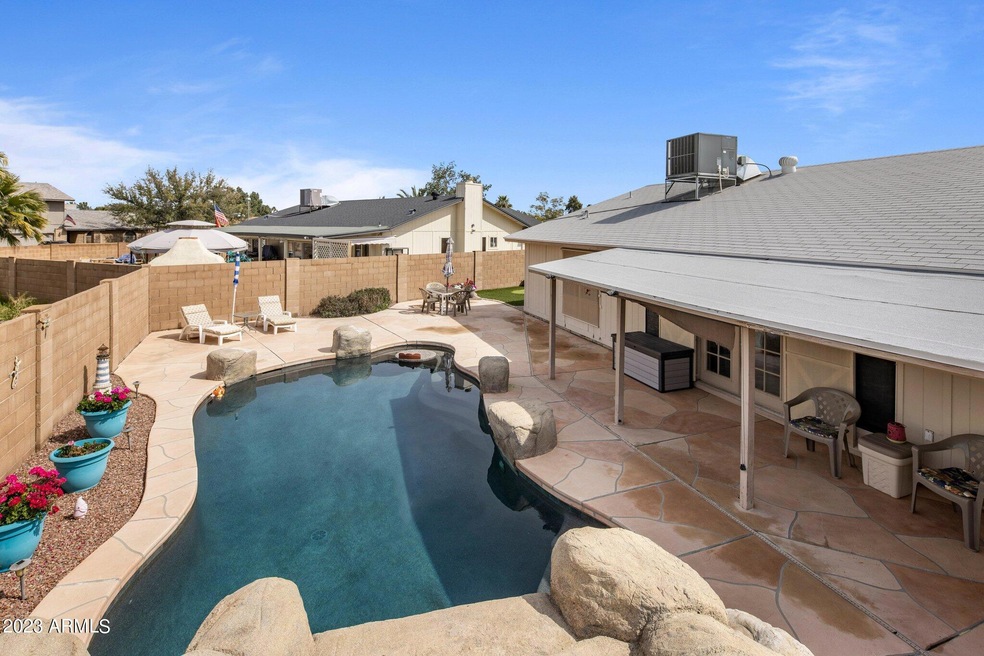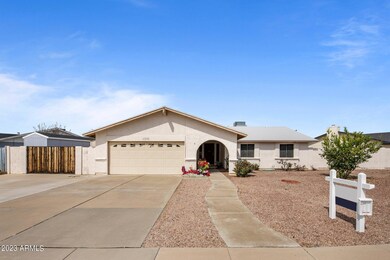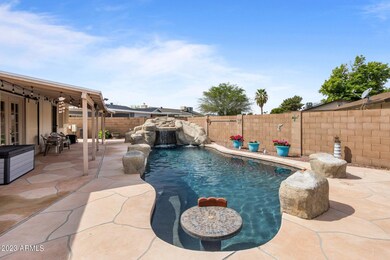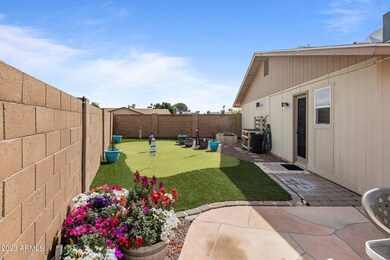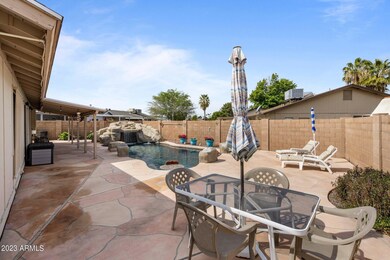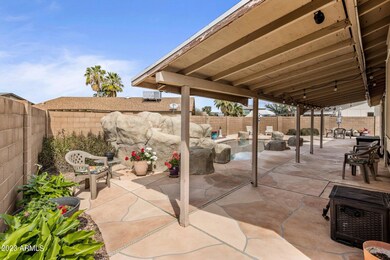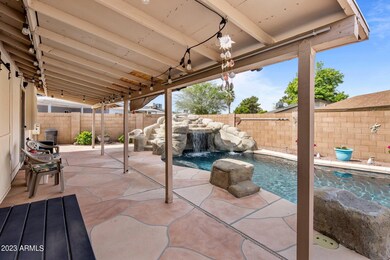
17834 N 41st Dr Glendale, AZ 85308
Deer Valley NeighborhoodEstimated Value: $387,000 - $428,359
Highlights
- Play Pool
- RV Gated
- No HOA
- Desert Sky Middle School Rated A-
- Granite Countertops
- Covered patio or porch
About This Home
As of May 2023Welcome home to your updated 3-bed, 2-bath home, with an amazing backyard! You'll love the open floorplan with excellent entertaining space inside and out! The kitchen has granite counters and stainless steel appliances - including a new stove (convection + air fryer) and new dishwasher. Home has inside laundry and a huge walk-in pantry (11' x 5.5'!) with plenty of storage. Outside, you'll have hours of fun, relaxing under the covered patio, practicing your short game on your private putting green, or swimming in your pebbletec pool. Pool is complete with a waterslide, waterfall, grotto, jacuzzi jets and a built-in table! On the side yard is a storage shed and RV parking. Home includes major upgrades: new roof 2018, new AC 2020, new water heater 2020, new pool pump and filters 2021.
Last Agent to Sell the Property
Locality Homes Brokerage Email: hello@localityhomes.com License #BR541809000 Listed on: 03/16/2023
Home Details
Home Type
- Single Family
Est. Annual Taxes
- $1,142
Year Built
- Built in 1982
Lot Details
- 8,940 Sq Ft Lot
- Desert faces the front of the property
- Block Wall Fence
- Artificial Turf
Parking
- 2 Car Direct Access Garage
- Garage Door Opener
- RV Gated
Home Design
- Wood Frame Construction
- Composition Roof
- Stucco
Interior Spaces
- 1,608 Sq Ft Home
- 1-Story Property
- Ceiling Fan
- Solar Screens
Kitchen
- Breakfast Bar
- Built-In Microwave
- Granite Countertops
Flooring
- Carpet
- Tile
Bedrooms and Bathrooms
- 3 Bedrooms
- 2 Bathrooms
- Dual Vanity Sinks in Primary Bathroom
Pool
- Pool Updated in 2021
- Play Pool
- Pool Pump
Outdoor Features
- Covered patio or porch
- Outdoor Storage
Schools
- Mirage Elementary School
- Desert Sky Middle School
- Deer Valley High School
Utilities
- Central Air
- Heating Available
- High Speed Internet
- Cable TV Available
Community Details
- No Home Owners Association
- Association fees include no fees
- Built by Dave Brown Homes
- Dave Brown North Subdivision
Listing and Financial Details
- Tax Lot 292
- Assessor Parcel Number 207-21-299
Ownership History
Purchase Details
Home Financials for this Owner
Home Financials are based on the most recent Mortgage that was taken out on this home.Purchase Details
Purchase Details
Home Financials for this Owner
Home Financials are based on the most recent Mortgage that was taken out on this home.Purchase Details
Home Financials for this Owner
Home Financials are based on the most recent Mortgage that was taken out on this home.Purchase Details
Purchase Details
Home Financials for this Owner
Home Financials are based on the most recent Mortgage that was taken out on this home.Similar Homes in Glendale, AZ
Home Values in the Area
Average Home Value in this Area
Purchase History
| Date | Buyer | Sale Price | Title Company |
|---|---|---|---|
| Acosta Daniel | $420,000 | First American Title Insurance | |
| Strain Family Living Trust | -- | -- | |
| Winters Roger W | -- | Closing Usa Llc | |
| Strain Janet E | $118,000 | Fidelity Natl Title Agency I | |
| Forward Residential Fund I Llc | $80,400 | None Available | |
| Ekstrom Kevin S | $101,500 | Fidelity Title |
Mortgage History
| Date | Status | Borrower | Loan Amount |
|---|---|---|---|
| Open | Acosta Daniel | $429,030 | |
| Previous Owner | Winters Roger W | $102,300 | |
| Previous Owner | Ekstrom Gianna P | $205,000 | |
| Previous Owner | Ekstrom Kevin S | $50,000 | |
| Previous Owner | Ekstrom Kevin S | $200,000 | |
| Previous Owner | Ekstrom Kevin S | $156,000 | |
| Previous Owner | Ekstrom Kevin S | $98,450 |
Property History
| Date | Event | Price | Change | Sq Ft Price |
|---|---|---|---|---|
| 05/01/2023 05/01/23 | Sold | $420,000 | 0.0% | $261 / Sq Ft |
| 03/24/2023 03/24/23 | Pending | -- | -- | -- |
| 03/18/2023 03/18/23 | For Sale | $420,000 | +255.9% | $261 / Sq Ft |
| 01/09/2012 01/09/12 | Sold | $118,000 | -5.6% | $76 / Sq Ft |
| 12/14/2011 12/14/11 | Pending | -- | -- | -- |
| 12/09/2011 12/09/11 | For Sale | $125,000 | -- | $81 / Sq Ft |
Tax History Compared to Growth
Tax History
| Year | Tax Paid | Tax Assessment Tax Assessment Total Assessment is a certain percentage of the fair market value that is determined by local assessors to be the total taxable value of land and additions on the property. | Land | Improvement |
|---|---|---|---|---|
| 2025 | $1,206 | $14,016 | -- | -- |
| 2024 | $1,186 | $13,349 | -- | -- |
| 2023 | $1,186 | $30,270 | $6,050 | $24,220 |
| 2022 | $1,142 | $23,370 | $4,670 | $18,700 |
| 2021 | $1,193 | $21,370 | $4,270 | $17,100 |
| 2020 | $1,171 | $19,810 | $3,960 | $15,850 |
| 2019 | $1,135 | $18,780 | $3,750 | $15,030 |
| 2018 | $1,095 | $17,150 | $3,430 | $13,720 |
| 2017 | $1,058 | $14,910 | $2,980 | $11,930 |
| 2016 | $998 | $14,270 | $2,850 | $11,420 |
| 2015 | $891 | $13,420 | $2,680 | $10,740 |
Agents Affiliated with this Home
-
Jackie Briggs

Seller's Agent in 2023
Jackie Briggs
Locality Homes
(602) 717-4844
4 in this area
156 Total Sales
-
Anthony Sechrist
A
Buyer's Agent in 2023
Anthony Sechrist
eXp Realty
(602) 809-7343
1 in this area
22 Total Sales
-
K
Seller's Agent in 2012
Kyle Wyloge
Momentum Brokers LLC
-
Russell Black
R
Seller Co-Listing Agent in 2012
Russell Black
Midland Real Estate Alliance
(480) 220-5131
6 Total Sales
-

Buyer's Agent in 2012
Norm Maul
1912 Realty
Map
Source: Arizona Regional Multiple Listing Service (ARMLS)
MLS Number: 6533270
APN: 207-21-299
- 4125 W Villa Rita Dr
- 4154 W Grovers Ave
- 17631 N 42nd Dr
- 4102 W Bluefield Ave
- 17633 N Lindner Dr
- 3910 W Michigan Ave
- 17628 N 39th Ave
- 4353 W Villa Rita Dr
- 4010 W Campo Bello Dr Unit 3
- 17866 N 44th Ave
- 4323 W Villa Theresa Dr
- 4020 W Anderson Dr
- 4417 W Sandra Cir
- 4014 W Anderson Dr
- 4201 W Renee Dr
- 18225 N 45th Ave Unit 4
- 18440 N 43rd Dr
- 3722 W Michelle Dr
- 3730 W Michigan Ave
- 18012 N 37th Dr
- 17834 N 41st Dr
- 17842 N 41st Dr
- 4132 W Libby St
- 4145 W Michelle Dr
- 17835 N 41st Dr
- 17841 N 41st Dr
- 4138 W Libby St
- 4151 W Michelle Dr
- 4125 W Michelle Dr
- 4127 W Libby St
- 4133 W Libby St
- 4138 W Michelle Dr
- 4144 W Michelle Dr
- 4144 W Libby St
- 4157 W Michelle Dr
- 17834 N 41st Ave
- 17828 N 41st Ave
- 4117 W Michelle Dr
- 4132 W Michelle Dr
- 4137 W Libby St
