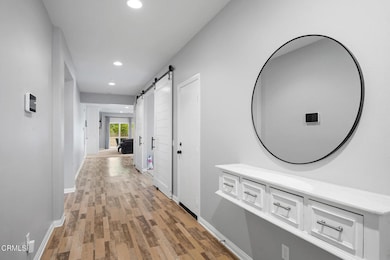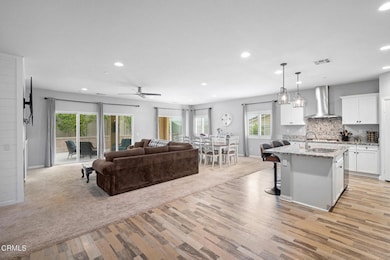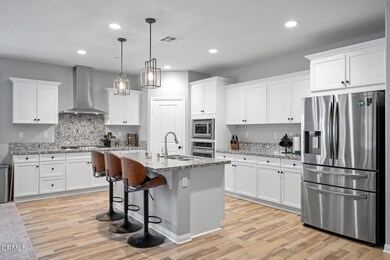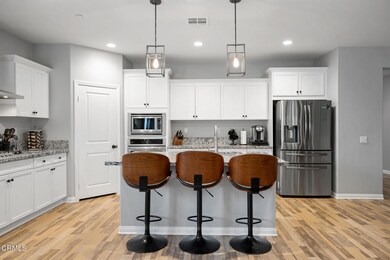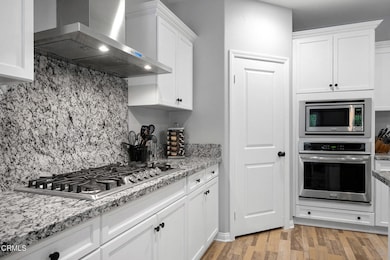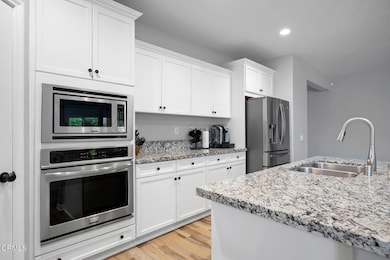
17837 Grapevine Ln San Bernardino, CA 92407
Rosena Ranch NeighborhoodEstimated payment $5,094/month
Highlights
- No Units Above
- Primary Bedroom Suite
- Mountain View
- Cajon High School Rated A-
- Open Floorplan
- Contemporary Architecture
About This Home
Discover this exceptional 2017-built home in San Bernardino's desirable Sky Ridge community, conveniently located near Rosena Ranch, Glen Helen Regional Park, and with future access to the exciting new Oasis at Glen Helen Parkway commercial center under development! This spacious 4-bedroom, 2-bathroom residence offers modern living at its finest, complete with a security system for peace of mind and energy-saving solar panels. The interior reveals an open-concept living area, perfect for entertaining. The bright and airy space features recessed lighting and a seamless flow from the living room, with its cozy fireplace and built-in shelving, to the dining area and gourmet kitchen. The kitchen is a chef's dream, boasting granite countertops, stainless steel appliances, including a gas cooktop and double ovens, ample white cabinetry, a spacious pantry, and a large island with a breakfast bar. Pendant lighting adds a stylish touch. The generous primary suite is a true retreat, complete with a shiplap accent wall and plush carpeting. A sliding barn door opens to the luxurious en-suite bathroom, which features a dual sink vanity, a relaxing soaking tub, a separate glass-enclosed shower, a private toilet compartment, and a large closet offering ample storage. An additional large room offers flexible space, perfect for a playroom, home office, or media room. Three more well-sized bedrooms and another full bathroom provide plenty of room for family and guests. Enjoy the California sunshine in the private backyard, accessible through sliding glass doors from the living area. The covered patio is perfect for outdoor dining and entertaining, while the landscaped yard offers a fire pit area and views of the surrounding hills. Located in a sought-after, low-turnover community, this home combines modern amenities with a convenient location, soon to be even more appealing with the nearby Oasis at Glen Helen Parkway featuring a 130-room hotel, shopping center, sit-down and drive-thru restaurants, a fitness gym, and even a sheriff's and fire station. Don't miss the opportunity to make this stunning, energy-efficient property your own!
Open House Schedule
-
Friday, May 30, 20254:30 to 6:30 pm5/30/2025 4:30:00 PM +00:005/30/2025 6:30:00 PM +00:00Add to Calendar
-
Sunday, June 01, 20252:00 to 4:00 pm6/1/2025 2:00:00 PM +00:006/1/2025 4:00:00 PM +00:00Add to Calendar
Home Details
Home Type
- Single Family
Est. Annual Taxes
- $9,932
Year Built
- Built in 2017
Lot Details
- 7,259 Sq Ft Lot
- No Units Located Below
- Vinyl Fence
- Block Wall Fence
- Sprinkler System
- Back and Front Yard
HOA Fees
- $67 Monthly HOA Fees
Parking
- 2 Car Attached Garage
- Parking Available
- Driveway
- On-Street Parking
Home Design
- Contemporary Architecture
- Turnkey
- Planned Development
- Slab Foundation
- Tile Roof
- Stucco
Interior Spaces
- 2,466 Sq Ft Home
- 1-Story Property
- Open Floorplan
- Gas Fireplace
- Sliding Doors
- Combination Dining and Living Room
- Den
- Mountain Views
- Alarm System
- Laundry Room
Kitchen
- Eat-In Kitchen
- Breakfast Bar
- Double Oven
- Gas Cooktop
- Microwave
- Dishwasher
- Kitchen Island
- Granite Countertops
Flooring
- Carpet
- Vinyl
Bedrooms and Bathrooms
- 4 Bedrooms | 2 Main Level Bedrooms
- Primary Bedroom Suite
- Walk-In Closet
- 2 Full Bathrooms
- Dual Sinks
- Dual Vanity Sinks in Primary Bathroom
- Private Water Closet
- Soaking Tub
- Bathtub with Shower
- Walk-in Shower
- Closet In Bathroom
Outdoor Features
- Covered patio or porch
Utilities
- Central Heating and Cooling System
- Tankless Water Heater
Listing and Financial Details
- Tax Lot 144
- Tax Tract Number 27
- Assessor Parcel Number 1116091670000
Community Details
Overview
- Sky Ridge Owners Association, Phone Number (855) 403-3852
- Vintage Group Management HOA
- Foothills
Amenities
- Picnic Area
Recreation
- Park
- Hiking Trails
Map
Home Values in the Area
Average Home Value in this Area
Tax History
| Year | Tax Paid | Tax Assessment Tax Assessment Total Assessment is a certain percentage of the fair market value that is determined by local assessors to be the total taxable value of land and additions on the property. | Land | Improvement |
|---|---|---|---|---|
| 2024 | $9,932 | $604,888 | $151,222 | $453,666 |
| 2023 | $9,717 | $593,028 | $148,257 | $444,771 |
| 2022 | $9,731 | $581,400 | $145,350 | $436,050 |
| 2021 | $8,705 | $489,892 | $171,462 | $318,430 |
| 2020 | $8,800 | $484,869 | $169,704 | $315,165 |
| 2019 | $8,648 | $475,361 | $166,376 | $308,985 |
| 2018 | $8,490 | $466,040 | $163,114 | $302,926 |
| 2017 | $0 | $105,680 | $105,680 | $0 |
Property History
| Date | Event | Price | Change | Sq Ft Price |
|---|---|---|---|---|
| 05/13/2025 05/13/25 | For Sale | $750,000 | +31.6% | $304 / Sq Ft |
| 04/02/2021 04/02/21 | Sold | $570,000 | 0.0% | $230 / Sq Ft |
| 03/02/2021 03/02/21 | Pending | -- | -- | -- |
| 02/11/2021 02/11/21 | For Sale | $569,900 | +24.7% | $230 / Sq Ft |
| 06/21/2017 06/21/17 | Sold | $456,902 | +0.2% | $185 / Sq Ft |
| 05/20/2017 05/20/17 | Pending | -- | -- | -- |
| 03/24/2017 03/24/17 | For Sale | $455,940 | -- | $184 / Sq Ft |
Purchase History
| Date | Type | Sale Price | Title Company |
|---|---|---|---|
| Grant Deed | $570,000 | First American Title Company | |
| Grant Deed | $457,000 | Lawyers Title |
Mortgage History
| Date | Status | Loan Amount | Loan Type |
|---|---|---|---|
| Open | $561,660 | FHA | |
| Closed | $75,000 | Credit Line Revolving | |
| Closed | $456,000 | New Conventional | |
| Previous Owner | $446,324 | VA | |
| Previous Owner | $463,508 | VA |
Similar Homes in the area
Source: Pasadena-Foothills Association of REALTORS®
MLS Number: P1-22221
APN: 1116-091-67
- 3344 Pokeroot Ln
- 18016 Ribwort Rd
- 17698 Cornsilk Ln
- 4041 Quartzite Ln
- 4031 Obsidian Rd
- 17480 Chervil Ln
- 3595 Turmeric Ln
- 3883 Taconite Rd
- 3648 Fawn Lily Ln
- 3967 Quartzite Ln
- 3543 Sugar Berry Ct
- 17963 Passionflower Ln
- 17961 Valerian Way
- 5155 Currant Ln
- 5157 Currant Ln
- 5159 Currant Ln
- 5161 Currant Ln
- 5165 Currant Ln
- 5163 Currant Ln
- 5169 Currant Ln

