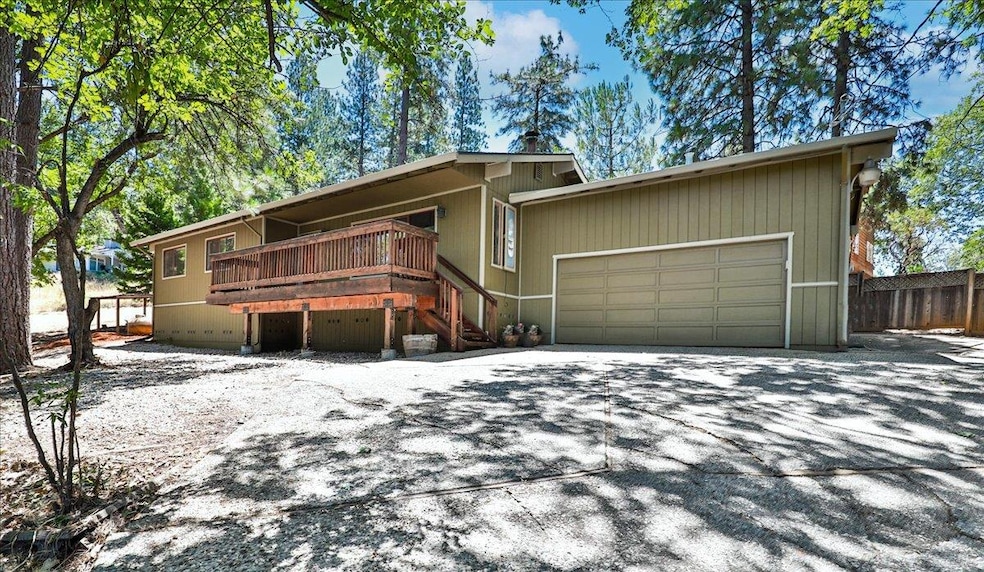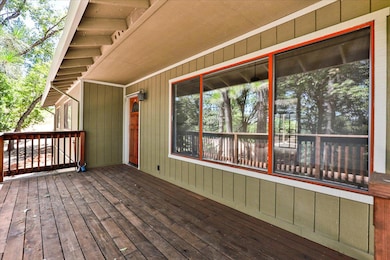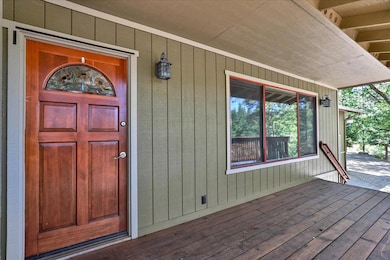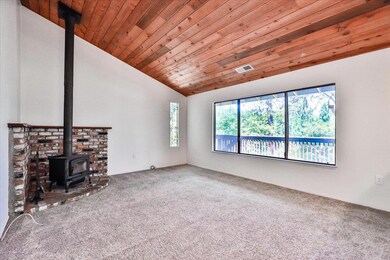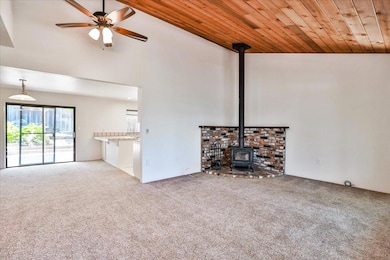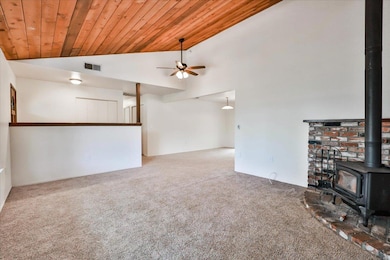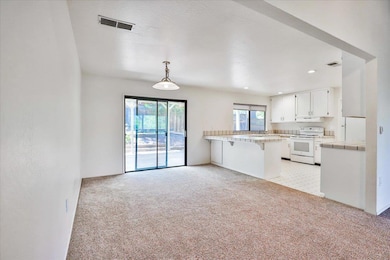
$300,000
- 3 Beds
- 2 Baths
- 1,316 Sq Ft
- 13705 Wheeler Acres Rd
- Grass Valley, CA
Funky fixer offering the chance to build equity with some TLC! This 1,300 sq ft 3BR/2BA home on 0.41 acres is just a mile from downtown Grass Valley. Features paved road access, gated entry, partial fencing, and a fully usable lot with ample parking. Detached garage plus space to add another garage or shop. Surrounded by nice homes, this property is priced to sell in today's marketdon't miss the
Mimi Simmons Century 21 Cornerstone Realty
