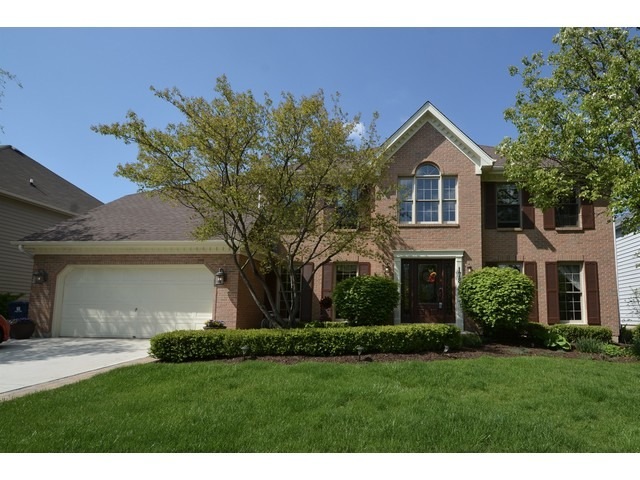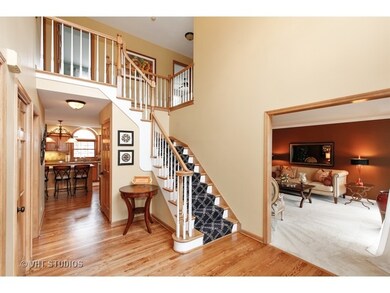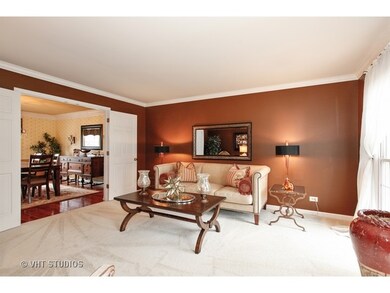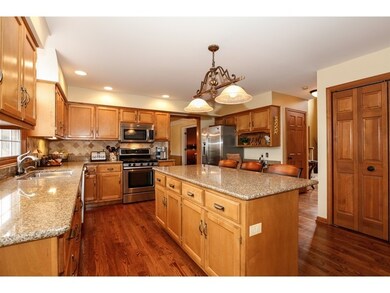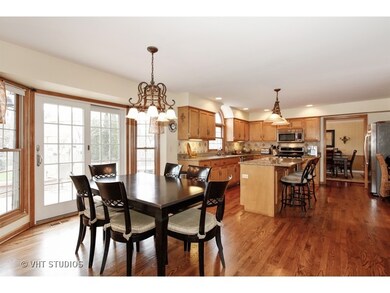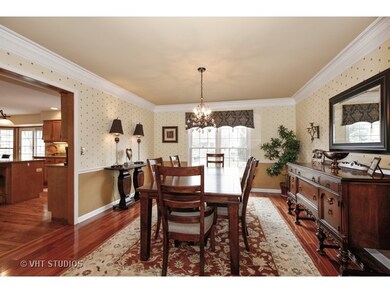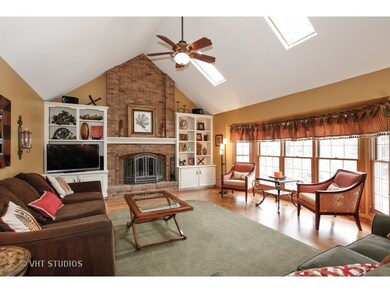
1784 Chadwicke Cir Naperville, IL 60540
Watts NeighborhoodHighlights
- Home Theater
- Landscaped Professionally
- Double Shower
- May Watts Elementary School Rated A+
- Recreation Room
- Vaulted Ceiling
About This Home
As of July 2022BEAUTIFUL EXPANSIVE 2-STORY FOYER ENTRY. QUALITY MILL WORK THAT INCLUDES: GLEAMING HARDWOOD FLOORS, CROWN MOLDING, CHAIR RAIL & BUILT-INS. HOME IS LIGHT & BRIGHT WITH VAULTED CEILINGS AND SKY LIGHTS. MANY UPGRADES THROUGHOUT INCLUDE: UPDATED HALL BATHROOM & MASTER BATHROOM. GOURMET KITCHEN INCLUDES GRANITE COUNTERS AND ISLAND, EATING AREA AND ALL SS APPLIANCES. FAMILY ROOM WITH LARGE BRICK FIREPLACE. DEN ON MAIN LEVEL. MASTER WALK-IN CLOSET IS HUGE WITH ATTACHED LAUNDRY ROOM! A FROSTED POCKET DOOR LEADS YOU FROM THE MASTER BEDROOM TO THE MSTR. BATHROOM WHICH HAS A WONDERFUL LUXURIOUS SOAKING TUB, A DOUBLE SHOWER & DUAL VANITIES. FULL FINISHED BASEMENT FEATURES A LARGE REC AREA AND MEDIA ROOM ALONG WITH A CUSTOM BAR W/GRANITE COUNTERS. OVERSIZED PAVER PATIO IS PERFECT FOR ENTERTAINING. WALK TO MAY WATTS ELEMENTARY. CLOSE TO THE METRA & DOWNTOWN NAPERVILLE. ENJOY THE MANY GREAT RESTAURANTS AND SHOPS AS WELL AS FESTIVALS. PACE BUS STOP NEAR BY. NAPERVILLE 204 SCHOOL DISTRICT.
Last Agent to Sell the Property
Baird & Warner License #475100146 Listed on: 04/07/2016

Last Buyer's Agent
Catherine Orsi
Baird & Warner
Home Details
Home Type
- Single Family
Est. Annual Taxes
- $12,987
Year Built
- 1993
Lot Details
- Fenced Yard
- Landscaped Professionally
Parking
- Attached Garage
- Garage Transmitter
- Garage Door Opener
- Driveway
- Parking Included in Price
- Garage Is Owned
Home Design
- Traditional Architecture
- Brick Exterior Construction
- Slab Foundation
- Asphalt Shingled Roof
- Cedar
Interior Spaces
- Wet Bar
- Vaulted Ceiling
- Skylights
- Gas Log Fireplace
- Mud Room
- Entrance Foyer
- Home Theater
- Den
- Recreation Room
- Wood Flooring
- Finished Basement
- Basement Fills Entire Space Under The House
- Storm Screens
Kitchen
- Breakfast Bar
- Walk-In Pantry
- Oven or Range
- Microwave
- Dishwasher
- Stainless Steel Appliances
- Kitchen Island
- Disposal
Bedrooms and Bathrooms
- Walk-In Closet
- Primary Bathroom is a Full Bathroom
- Dual Sinks
- Soaking Tub
- Double Shower
- Separate Shower
Laundry
- Laundry on upper level
- Dryer
- Washer
Outdoor Features
- Brick Porch or Patio
- Outdoor Grill
Location
- Property is near a bus stop
Utilities
- Forced Air Heating and Cooling System
- Heating System Uses Gas
Listing and Financial Details
- Homeowner Tax Exemptions
Ownership History
Purchase Details
Purchase Details
Purchase Details
Home Financials for this Owner
Home Financials are based on the most recent Mortgage that was taken out on this home.Purchase Details
Purchase Details
Home Financials for this Owner
Home Financials are based on the most recent Mortgage that was taken out on this home.Similar Homes in Naperville, IL
Home Values in the Area
Average Home Value in this Area
Purchase History
| Date | Type | Sale Price | Title Company |
|---|---|---|---|
| Quit Claim Deed | -- | None Listed On Document | |
| Warranty Deed | $715,000 | None Listed On Document | |
| Warranty Deed | $520,000 | Baird & Warner Title Svcs In | |
| Warranty Deed | $515,000 | Pntn | |
| Warranty Deed | $270,000 | -- |
Mortgage History
| Date | Status | Loan Amount | Loan Type |
|---|---|---|---|
| Previous Owner | $453,000 | New Conventional | |
| Previous Owner | $51,948 | Commercial | |
| Previous Owner | $416,000 | New Conventional | |
| Previous Owner | $178,000 | Unknown | |
| Previous Owner | $125,000 | Unknown | |
| Previous Owner | $185,000 | Unknown | |
| Previous Owner | $65,000 | Credit Line Revolving | |
| Previous Owner | $190,000 | No Value Available |
Property History
| Date | Event | Price | Change | Sq Ft Price |
|---|---|---|---|---|
| 07/28/2022 07/28/22 | Sold | $715,000 | +3.8% | $240 / Sq Ft |
| 05/29/2022 05/29/22 | Pending | -- | -- | -- |
| 05/26/2022 05/26/22 | Price Changed | $689,000 | +0.6% | $231 / Sq Ft |
| 05/26/2022 05/26/22 | For Sale | $685,000 | +31.7% | $230 / Sq Ft |
| 07/12/2016 07/12/16 | Sold | $520,000 | -5.4% | $174 / Sq Ft |
| 05/24/2016 05/24/16 | Pending | -- | -- | -- |
| 05/05/2016 05/05/16 | Price Changed | $549,900 | -2.7% | $184 / Sq Ft |
| 04/21/2016 04/21/16 | Price Changed | $564,900 | -2.6% | $190 / Sq Ft |
| 04/07/2016 04/07/16 | For Sale | $579,900 | -- | $195 / Sq Ft |
Tax History Compared to Growth
Tax History
| Year | Tax Paid | Tax Assessment Tax Assessment Total Assessment is a certain percentage of the fair market value that is determined by local assessors to be the total taxable value of land and additions on the property. | Land | Improvement |
|---|---|---|---|---|
| 2023 | $12,987 | $202,240 | $47,570 | $154,670 |
| 2022 | $12,025 | $181,960 | $43,970 | $137,990 |
| 2021 | $11,649 | $175,470 | $42,400 | $133,070 |
| 2020 | $11,633 | $175,470 | $42,400 | $133,070 |
| 2019 | $11,178 | $166,890 | $40,330 | $126,560 |
| 2018 | $11,174 | $163,860 | $38,920 | $124,940 |
| 2017 | $10,869 | $158,300 | $37,600 | $120,700 |
| 2016 | $10,674 | $151,910 | $36,080 | $115,830 |
| 2015 | $10,578 | $144,240 | $34,260 | $109,980 |
| 2014 | $10,376 | $136,900 | $32,260 | $104,640 |
| 2013 | $10,353 | $137,850 | $32,480 | $105,370 |
Agents Affiliated with this Home
-
T
Seller's Agent in 2022
Tracy Reese
@ Properties
-
Nan Smith

Buyer's Agent in 2022
Nan Smith
Baird Warner
(630) 202-6878
1 in this area
116 Total Sales
-
Julie Kaczor

Seller's Agent in 2016
Julie Kaczor
Baird Warner
(630) 718-3509
4 in this area
241 Total Sales
-
C
Buyer's Agent in 2016
Catherine Orsi
Baird & Warner
Map
Source: Midwest Real Estate Data (MRED)
MLS Number: MRD09188359
APN: 07-23-310-011
- 828 Sanctuary Ln
- 1532 Sequoia Rd
- 1507 Ada Ln
- 1167 Book Rd
- 2135 Schumacher Dr
- 1040 Sanctuary Ln
- 920 Matthew Ct Unit 3
- 1163 Whispering Hills Dr Unit 127
- 1212 Denver Ct Unit 26
- 908 Pimpernel Ct
- 1008 Lakewood Cir
- 2518 Arcadia Cir Unit 112
- 7S261 S River Rd
- 2577 Arcadia Cir Unit 165
- 2634 Blakely Ln Unit 902
- 624 Joshua Ct
- 2659 Dunraven Ave
- 901 Heathrow Ln
- 880 S Plainfield Naperville Rd
- 2789 Blakely Ln Unit 31
