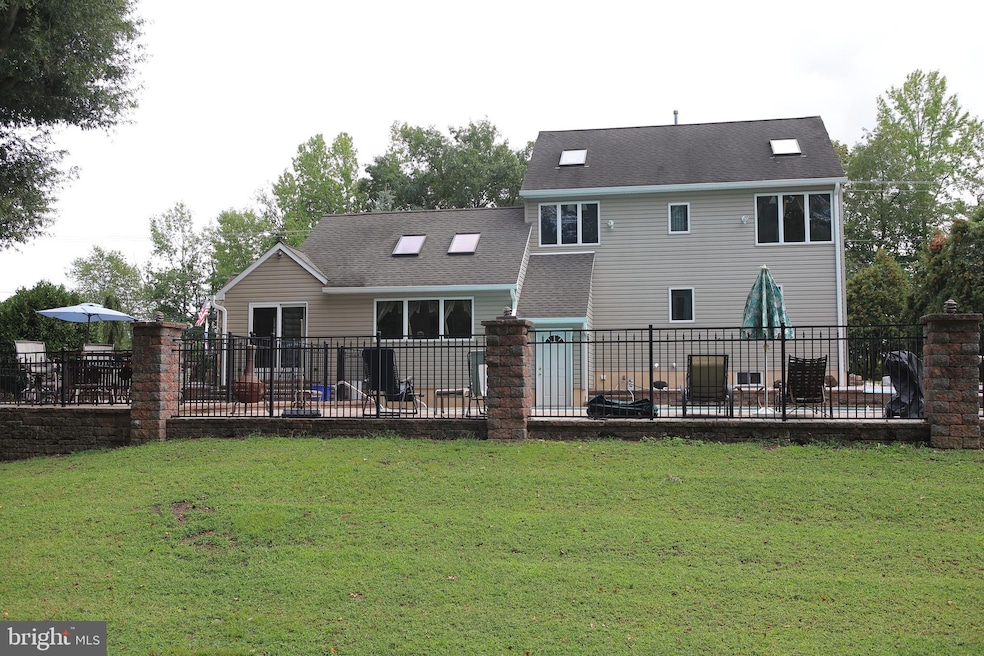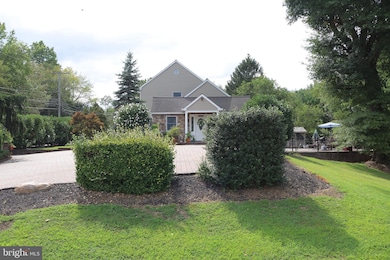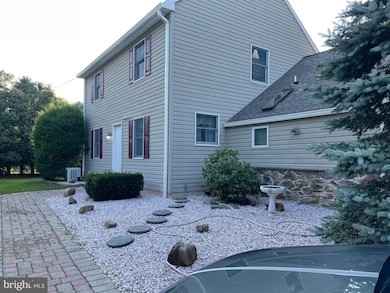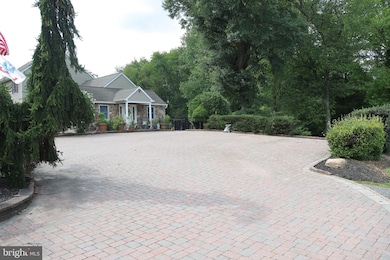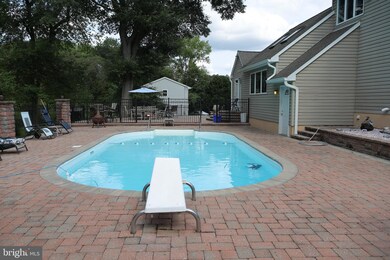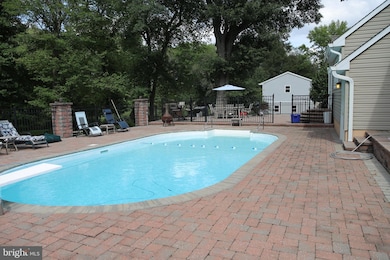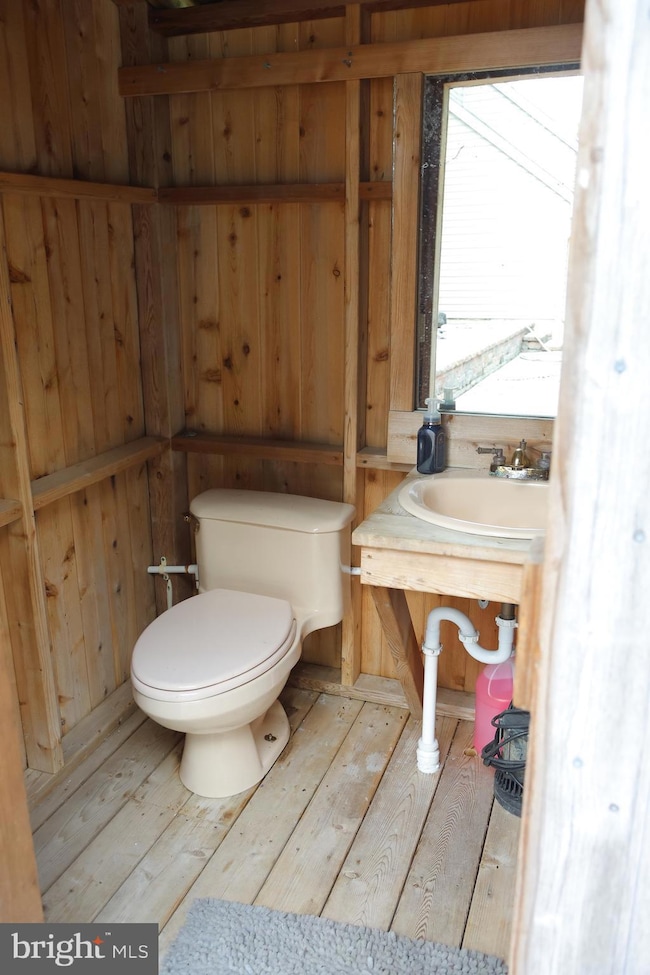1784 Old Trenton Rd Princeton Junction, NJ 08550
Estimated payment $5,845/month
Highlights
- Cabana
- Gourmet Kitchen
- 3.3 Acre Lot
- Village Elementary School Rated A
- Panoramic View
- Stream or River on Lot
About This Home
REVISED LISTING! Unique 3.3+/- acre property with beautiful panoramic views. The home boasts a Spacious Great room with Cathedral ceiling & skylights, Living & dining rooms, large eat-in gourmet kitchen with cherry wood cabinetry, stainless steel appliances, double oven, 6 burner stove plus built-in deep fryer; 3 bedrooms (1 bedroom is located on the 1st level) & 3 full baths. There are 2 laundry areas (1 on the 2nd floor level & one in the basement). There is a full walk-out basement with work-out room which includes the Universal Gym. Enjoy the in-ground pool with cabana, pavers patio and decorative fountain in your own backyard oasis. The detached 2 car garage(ideal for contractors, car enthusiasts or hobbyists) has electric & water including workshop, full size 2nd story, and EV charging station for cars & recreational vehicles. Located in the West Windsor-Plainsboro School District and just minutes from Mercer County Park, Princeton Junction Train Station. Selling As-Is. Make your appointment today!
Listing Agent
(609) 586-2344 al4040@aol.com DiDonato Realty Company Inc License #8833777 Listed on: 08/16/2025
Home Details
Home Type
- Single Family
Est. Annual Taxes
- $10,102
Year Built
- Built in 1960
Lot Details
- 3.3 Acre Lot
- Aluminum or Metal Fence
- Wooded Lot
- Subdivision Possible
- Property is in very good condition
Parking
- 2 Car Detached Garage
- 6 Driveway Spaces
- Oversized Parking
- Parking Storage or Cabinetry
- Front Facing Garage
- Circular Driveway
- Parking Lot
- Off-Street Parking
Property Views
- Panoramic
- Woods
Home Design
- Traditional Architecture
- Block Foundation
- Shingle Roof
Interior Spaces
- 2,256 Sq Ft Home
- Property has 2 Levels
- Built-In Features
- Cathedral Ceiling
- Ceiling Fan
- Skylights
- Great Room
- Living Room
- Dining Room
- Attic Fan
- Flood Lights
Kitchen
- Gourmet Kitchen
- Double Oven
- Six Burner Stove
- Range Hood
- Microwave
- Dishwasher
- Stainless Steel Appliances
Flooring
- Wood
- Carpet
- Tile or Brick
Bedrooms and Bathrooms
Laundry
- Laundry Room
- Laundry on upper level
- Front Loading Dryer
- Washer
Basement
- Walk-Out Basement
- Rear Basement Entry
- Laundry in Basement
- Basement Windows
Accessible Home Design
- More Than Two Accessible Exits
- Level Entry For Accessibility
Pool
- Cabana
- In Ground Pool
- Poolside Lot
- Fence Around Pool
Outdoor Features
- Stream or River on Lot
- Screened Patio
- Water Fountains
- Exterior Lighting
- Rain Gutters
Utilities
- Forced Air Heating and Cooling System
- 200+ Amp Service
- Well
- Tankless Water Heater
Community Details
- No Home Owners Association
- Electric Vehicle Charging Station
Listing and Financial Details
- Tax Lot 00017
- Assessor Parcel Number 13-00027 06-00017
Map
Home Values in the Area
Average Home Value in this Area
Tax History
| Year | Tax Paid | Tax Assessment Tax Assessment Total Assessment is a certain percentage of the fair market value that is determined by local assessors to be the total taxable value of land and additions on the property. | Land | Improvement |
|---|---|---|---|---|
| 2025 | $10,102 | $329,600 | $175,500 | $154,100 |
| 2024 | $9,680 | $329,600 | $175,500 | $154,100 |
| 2023 | $9,680 | $329,600 | $175,500 | $154,100 |
| 2022 | $9,492 | $329,600 | $175,500 | $154,100 |
| 2021 | $9,413 | $329,600 | $175,500 | $154,100 |
| 2020 | $9,242 | $329,600 | $175,500 | $154,100 |
| 2019 | $9,137 | $329,600 | $175,500 | $154,100 |
| 2018 | $9,051 | $329,600 | $175,500 | $154,100 |
| 2017 | $8,863 | $329,600 | $175,500 | $154,100 |
| 2016 | $8,672 | $329,600 | $175,500 | $154,100 |
| 2015 | $8,471 | $329,600 | $175,500 | $154,100 |
| 2014 | $6,058 | $238,500 | $146,300 | $92,200 |
Property History
| Date | Event | Price | List to Sale | Price per Sq Ft |
|---|---|---|---|---|
| 08/16/2025 08/16/25 | For Sale | $950,000 | -- | $421 / Sq Ft |
Purchase History
| Date | Type | Sale Price | Title Company |
|---|---|---|---|
| Deed | $36,000 | -- | |
| Quit Claim Deed | $95,000 | -- | |
| Quit Claim Deed | $20,000 | -- |
Mortgage History
| Date | Status | Loan Amount | Loan Type |
|---|---|---|---|
| Open | $86,000 | Purchase Money Mortgage |
Source: Bright MLS
MLS Number: NJME2063932
APN: 13-00027-06-00017
- 18 Newport Dr
- 6 Howell Ct
- 84 Rainflower La
- 26 Rainflower La
- 55 Rainflower Ln
- 75 Honeyflower Ln
- 44 Sapphire Dr
- 16 Spruce St
- 302 Blanketflower Ln
- 179 Robbinsville Edinburg Rd
- 6 Grande Blvd
- 17 Grande Blvd
- 19 Shadow Dr
- 180 Dorchester Dr
- 4 Banff Dr
- 94 Tindall Rd
- 2 Stanford Ct
- 3 Sara Dr
- 23 N Main St
- 42 Holtz Way
- 110 Samjan Cir
- 8 Poplar Ct
- 161 Andover Place
- 226 Dorchester Dr
- 18 Andover Place
- 400 Dutch Neck Rd
- 53 York Rd
- 59 Wyndmoor Dr
- 107 Warwick Rd
- 203 Waverly Ct
- 152 Hickory Corner Rd
- 15 Faxon Dr
- 46 Warwick Rd
- 181 Wyndham Place
- 74 Tynemouth Ct
- 78 Wyndham Place Unit 129
- 1000 Jamie Brook Ln
- 8 Stafford Dr
- 1007 Hughes Dr
- 968 Robbinsville Edinburg Rd Unit 305
