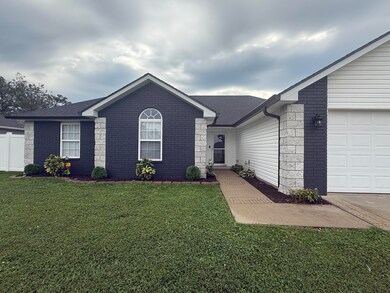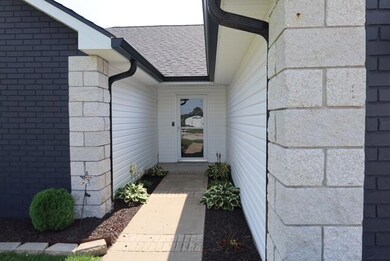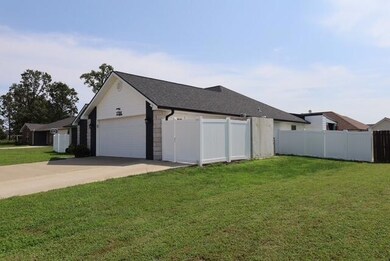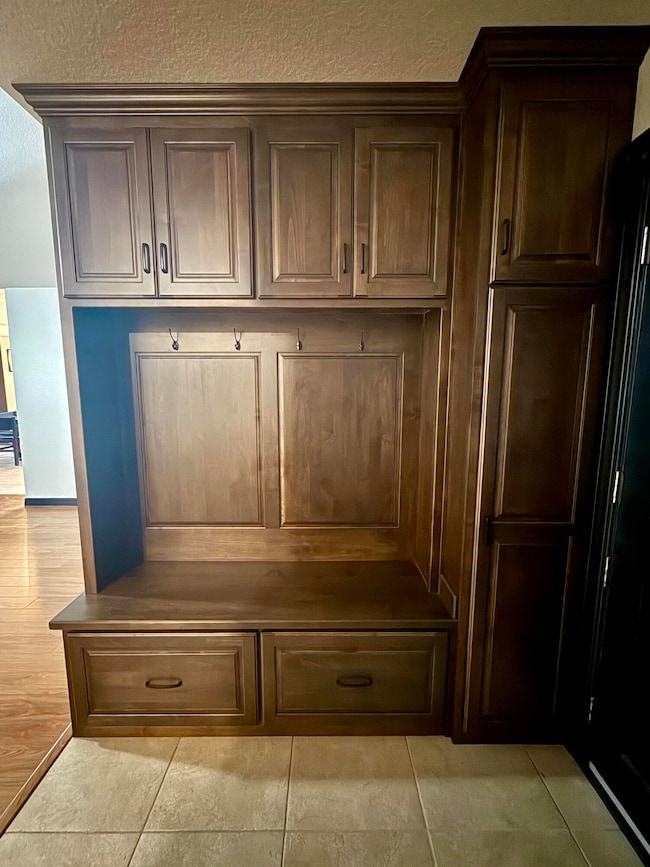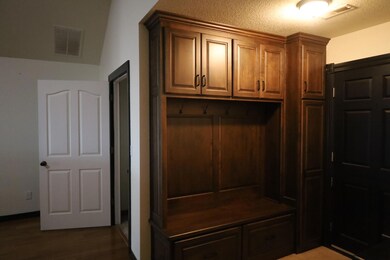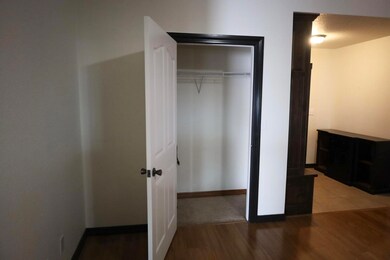1784 Pierce Ln Neosho, MO 64850
Estimated payment $1,684/month
Highlights
- Above Ground Pool
- Heated Sun or Florida Room
- No HOA
- Ranch Style House
- Granite Countertops
- Front Porch
About This Home
From the moment you step inside, this 3-bedroom, 2-bath, 1,854 sq ft home feels both welcoming and thoughtfully designed. The built-in cubby by the front door sets the tone where function meets charm at every turn. The heart of the home is the open kitchen, where a sleek waterfall edge peninsula, quartz countertops, and a coffee bar with pull-out shelf make daily living feel just a little more special. Light filters in through custom blinds, highlighting a space that's equal parts stylish and practical. Step outside, and you'll find a true extension of your living space: a spacious outdoor area overlooking a fully vinyl fenced backyard, perfect for pets, play, or peaceful evenings under the stars. And for peace of mind, a tornado shelter is ready when you need it. 1784 Pierce Lane isn't just a house, it's a home designed for comfort, connection, and everyday ease. All that's missing is you. Call today to schedule your personal tour! agent is related to seller.
Home Details
Home Type
- Single Family
Est. Annual Taxes
- $1,434
Year Built
- Built in 2008
Lot Details
- 10,019 Sq Ft Lot
- Lot Dimensions are 95x107
- Partially Fenced Property
- Privacy Fence
- Vinyl Fence
- Landscaped
- Level Lot
- Cleared Lot
Home Design
- Ranch Style House
- Vinyl Siding
Interior Spaces
- 1,854 Sq Ft Home
- Ceiling Fan
- Double Pane Windows
- Window Treatments
- Entrance Foyer
- Living Room
- Dining Room
- Heated Sun or Florida Room
- Utility Room
- Washer and Dryer Hookup
Kitchen
- Microwave
- Dishwasher
- Granite Countertops
- Disposal
Flooring
- Carpet
- Laminate
- Tile
Bedrooms and Bathrooms
- 6 Bedrooms
- Walk-In Closet
- 2 Full Bathrooms
Home Security
- Home Security System
- Fire and Smoke Detector
Parking
- 2 Car Attached Garage
- Front Facing Garage
Outdoor Features
- Above Ground Pool
- Front Porch
Schools
- South Elementary School
- Neosho High School
Utilities
- Central Heating and Cooling System
- Heat Pump System
- Internet Available
Community Details
- No Home Owners Association
- South Gate Estates Subdivision
Listing and Financial Details
- Assessor Parcel Number 21-4.0-17-000-000-022.040
Map
Home Values in the Area
Average Home Value in this Area
Tax History
| Year | Tax Paid | Tax Assessment Tax Assessment Total Assessment is a certain percentage of the fair market value that is determined by local assessors to be the total taxable value of land and additions on the property. | Land | Improvement |
|---|---|---|---|---|
| 2024 | $1,432 | $26,320 | -- | -- |
| 2023 | $1,432 | $26,320 | $3,877 | $22,443 |
| 2022 | $1,432 | $25,830 | -- | -- |
| 2021 | $1,401 | $25,830 | $0 | $0 |
| 2020 | $1,332 | $24,740 | $0 | $0 |
| 2019 | $1,215 | $24,740 | $0 | $0 |
| 2018 | $0 | $24,740 | $0 | $0 |
| 2017 | $1,285 | $24,740 | $0 | $0 |
| 2016 | $1,285 | $26,100 | $0 | $0 |
| 2015 | -- | $26,090 | $0 | $0 |
| 2014 | -- | $26,090 | $0 | $0 |
Property History
| Date | Event | Price | List to Sale | Price per Sq Ft |
|---|---|---|---|---|
| 09/18/2025 09/18/25 | For Sale | $298,775 | -- | $161 / Sq Ft |
Source: Southern Missouri Regional MLS
MLS Number: 60305058
APN: 21-4.0-17-000-000-022.040
- 13786 Polly Ln
- 13943 Penn Ln
- 3959 Garrow Blvd
- 2000 Eagle Dr
- 6273 Gateway Dr
- 4683 State Route 43 Unit 4
- 10974 Afton
- 1913 E 44th St
- 3502 S Range Line Rd
- 3311 S Hammons Blvd
- 3802 Wisconsin Ave Unit 5
- 1921 Wisconsin Ave
- 3224 Connecticut Ave Unit F
- 811 E 33rd St
- 3419 S Jackson Ave
- 3010 Missouri Ave
- 2729 S Illinois Ave
- 2630 S Kentucky Ave
- 402 Hickory St
- 1817 Rex Ave

