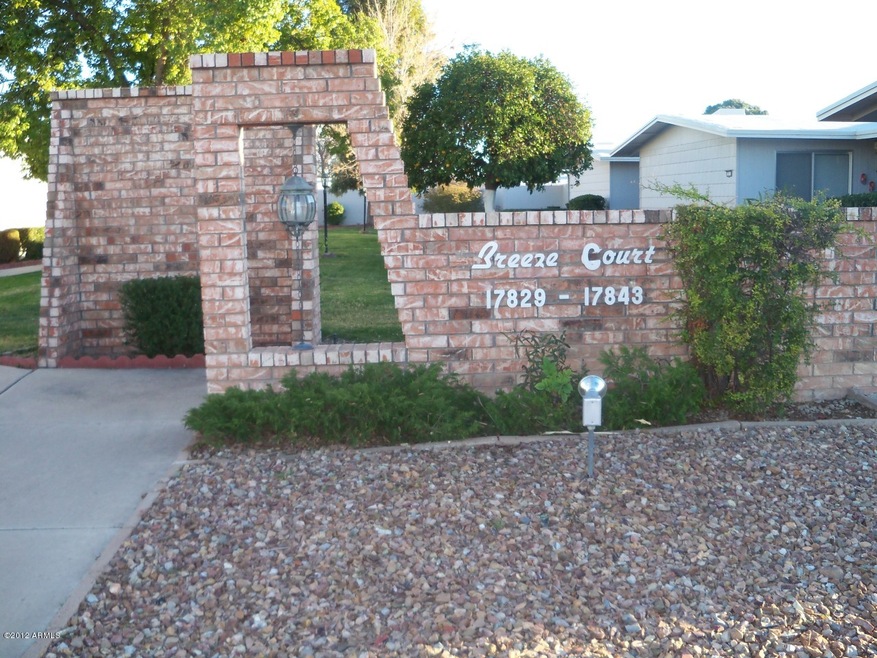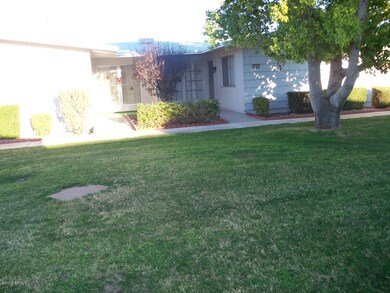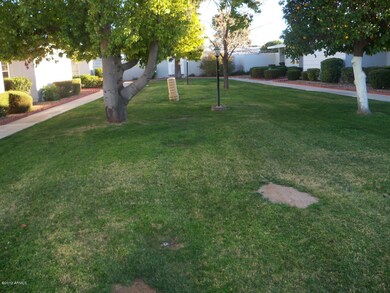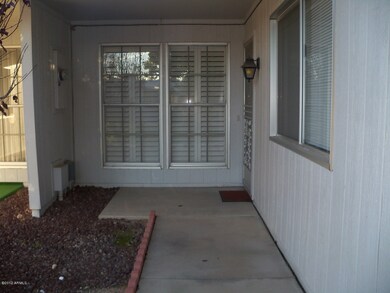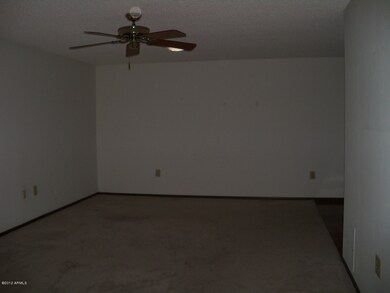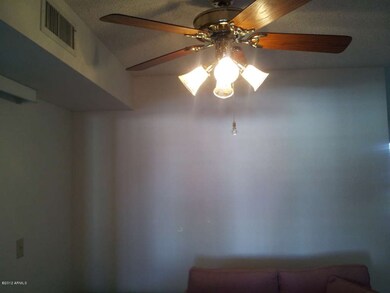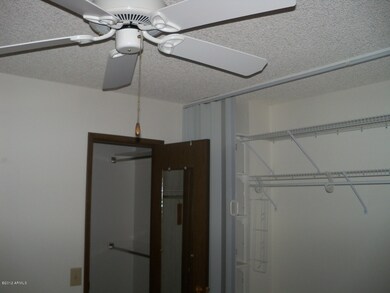
17841 N Del Webb Blvd Sun City, AZ 85373
Highlights
- Golf Course Community
- Clubhouse
- Ground Level Unit
- Fitness Center
- Arizona Room
- Heated Community Pool
About This Home
As of April 2012Comfortable 2 bedroom 2 bath unit with an east facing rear patio(Block wall surrounds rear patio and yard to make a nice courtyard)for the warm morning sun to enjoy the beautifull Arizona sun with your coffee in the morning. Updated Vanities in both Baths. Laminate floors in Entry, Eat In Kitchen and Dining Area, newer kitchen appliances. Interior Plantation Shutters..Bonus Room with enclosed Lanai... Must See!!!
Last Agent to Sell the Property
Finding Your Dream Realty License #SA043148000 Listed on: 01/28/2012
Last Buyer's Agent
Marian Nelson
Home Realty License #SA531845000

Property Details
Home Type
- Condominium
Est. Annual Taxes
- $728
Year Built
- Built in 1978
Lot Details
- Property fronts an alley
- Desert faces the back of the property
- Block Wall Fence
- Desert Landscape
Home Design
- Courtyard Style Home
- Wood Frame Construction
- Built-Up Roof
Interior Spaces
- 1,221 Sq Ft Home
- Multi-Level Property
- Skylights
- Combination Dining and Living Room
Kitchen
- Eat-In Kitchen
- Electric Oven or Range
- Dishwasher
- Disposal
Flooring
- Carpet
- Laminate
- Vinyl
Bedrooms and Bathrooms
- 2 Bedrooms
- Split Bedroom Floorplan
- Walk-In Closet
- Remodeled Bathroom
Laundry
- Laundry in Garage
- Dryer
- Washer
Parking
- 1 Car Garage
- Side or Rear Entrance to Parking
- Garage Door Opener
- Unassigned Parking
Outdoor Features
- Patio
- Arizona Room
Schools
- Adult Elementary School
- Adult Middle School
- Adult High School
Utilities
- Refrigerated Cooling System
- Heating Available
- High Speed Internet
- Multiple Phone Lines
- Cable TV Available
Additional Features
- No Interior Steps
- Ground Level Unit
Community Details
Overview
- $564 per year Dock Fee
- Association fees include blanket insurance policy, common area maintenance, front yard maint, garbage collection, pest control, roof repair, sewer, water
- Deimares HOA, Phone Number (623) 825-6096
- Located in the Sun City master-planned community
- Built by Del Webb
- G7633
Amenities
- Clubhouse
Recreation
- Golf Course Community
- Tennis Courts
- Fitness Center
- Heated Community Pool
- Community Spa
Ownership History
Purchase Details
Home Financials for this Owner
Home Financials are based on the most recent Mortgage that was taken out on this home.Purchase Details
Similar Homes in Sun City, AZ
Home Values in the Area
Average Home Value in this Area
Purchase History
| Date | Type | Sale Price | Title Company |
|---|---|---|---|
| Cash Sale Deed | $55,000 | Driggs Title Agency Inc | |
| Interfamily Deed Transfer | -- | -- |
Property History
| Date | Event | Price | Change | Sq Ft Price |
|---|---|---|---|---|
| 06/04/2025 06/04/25 | For Sale | $240,000 | +336.4% | $197 / Sq Ft |
| 04/10/2012 04/10/12 | Sold | $55,000 | -8.3% | $45 / Sq Ft |
| 03/22/2012 03/22/12 | Pending | -- | -- | -- |
| 03/12/2012 03/12/12 | Price Changed | $60,000 | -7.7% | $49 / Sq Ft |
| 03/09/2012 03/09/12 | For Sale | $65,000 | 0.0% | $53 / Sq Ft |
| 02/20/2012 02/20/12 | Pending | -- | -- | -- |
| 01/28/2012 01/28/12 | For Sale | $65,000 | -- | $53 / Sq Ft |
Tax History Compared to Growth
Tax History
| Year | Tax Paid | Tax Assessment Tax Assessment Total Assessment is a certain percentage of the fair market value that is determined by local assessors to be the total taxable value of land and additions on the property. | Land | Improvement |
|---|---|---|---|---|
| 2025 | $728 | $8,483 | -- | -- |
| 2024 | $683 | $8,079 | -- | -- |
| 2023 | $683 | $16,400 | $3,280 | $13,120 |
| 2022 | $646 | $12,900 | $2,580 | $10,320 |
| 2021 | $660 | $12,270 | $2,450 | $9,820 |
| 2020 | $642 | $10,780 | $2,150 | $8,630 |
| 2019 | $635 | $9,100 | $1,820 | $7,280 |
| 2018 | $613 | $8,250 | $1,650 | $6,600 |
| 2017 | $591 | $6,930 | $1,380 | $5,550 |
| 2016 | $555 | $6,520 | $1,300 | $5,220 |
| 2015 | $528 | $5,830 | $1,160 | $4,670 |
Agents Affiliated with this Home
-
Laura Horvatich

Seller's Agent in 2025
Laura Horvatich
Berkshire Hathaway HomeServices Arizona Properties
(219) 798-4938
9 in this area
29 Total Sales
-
Stephen Kersey
S
Seller's Agent in 2012
Stephen Kersey
Finding Your Dream Realty
(623) 262-0196
2 in this area
6 Total Sales
-
M
Buyer's Agent in 2012
Marian Nelson
Home Realty
Map
Source: Arizona Regional Multiple Listing Service (ARMLS)
MLS Number: 4708413
APN: 230-07-278
- 17843 N 99th Dr
- 17823 N 99th Dr
- 17885 N 99th Dr
- 17639 N 99th Dr
- 17891 N 99th Dr
- 9862 W Comstock Ct
- 9862 W Round up Ct
- 18001 N 99th Dr
- 9863 W Country Club Ct
- 17634 N 102nd Dr
- 17630 N 102nd Dr
- 18211 N Conestoga Dr
- 17404 N 99th Ave Unit 126
- 17404 N 99th Ave Unit 318
- 17404 N 99th Ave Unit 214
- 17404 N 99th Ave Unit 110
- 17404 N 99th Ave Unit 205
- 17404 N 99th Ave Unit 236
- 17404 N 99th Ave Unit 108
- 17404 N 99th Ave Unit 339
