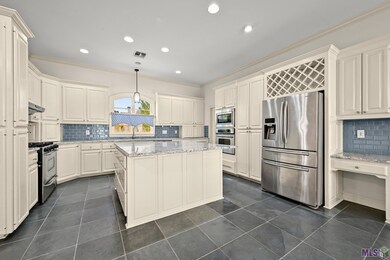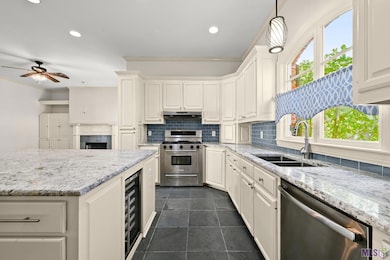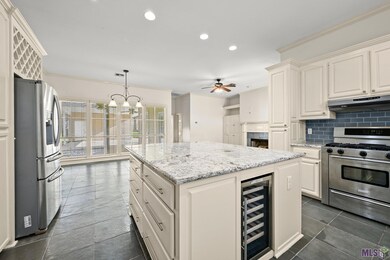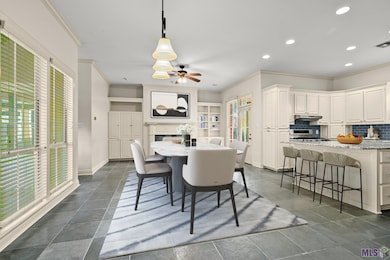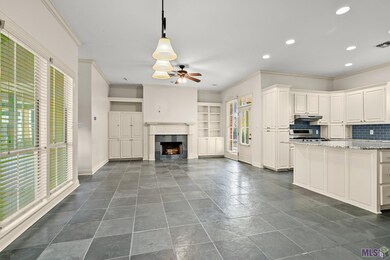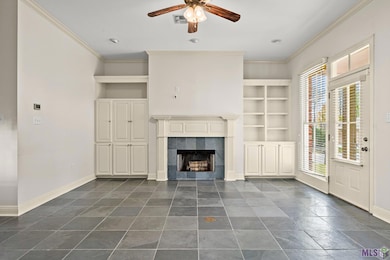
17847 W Colony Way Baton Rouge, LA 70810
Highland Lakes NeighborhoodEstimated Value: $573,000 - $612,000
Highlights
- Heated Indoor Pool
- Custom Closet System
- Traditional Architecture
- Sitting Area In Primary Bedroom
- Multiple Fireplaces
- Wood Flooring
About This Home
As of May 2024This beautiful home features 4 bedrooms, 3 bathrooms, over 3,000 square feet, Indoor Pool, Hot tub and more! This semi-open and split floor plan makes this home perfect for entertaining with 2 fireplaces, built in bookshelves surrounding each fireplace, slate and real wood pine floors, recessed lights, 12ft+ ceilings, 3 AC units. The kitchen features granite countertops, backsplash with beautiful subway tiles, a huge island with a wine cooler, 5 burner gas range, additional wall oven and microwave, plenty of cabinets and a computer nook overlooking the dining area and keeping room. The master bedroom is large with a sitting area, large in suite bathroom with double vanities, granite countertops, jetted tub, separate tiled shower, walk-in closet and an office overlooking the indoor pool. The indoor pool is heated with a waterfall and hot tub perfect for year round swimming, water therapy and relaxing. Outside features an attached storage, covered patio, carport, an additional parking slab and plenty of yard space for pets. Flood zone X and hasn't flooded. Back on the market due to buyer's financing.
Last Agent to Sell the Property
Service 1st Real Estate License #0995682072 Listed on: 12/14/2023
Home Details
Home Type
- Single Family
Est. Annual Taxes
- $6,621
Year Built
- Built in 1995
Lot Details
- 0.37 Acre Lot
- Lot Dimensions are 103x170x90x141
- Wood Fence
- Landscaped
HOA Fees
- $25 Monthly HOA Fees
Parking
- Carport
Home Design
- Traditional Architecture
- Slab Foundation
- Architectural Shingle Roof
- Wood Siding
- Stucco
Interior Spaces
- 3,099 Sq Ft Home
- 1-Story Property
- Wet Bar
- Built-in Bookshelves
- Built-In Desk
- Crown Molding
- Ceiling height of 9 feet or more
- Ceiling Fan
- Multiple Fireplaces
- Gas Log Fireplace
- Living Room
- Formal Dining Room
- Home Office
- Sun or Florida Room
- Keeping Room
- Attic Access Panel
Kitchen
- Built-In Oven
- Gas Oven
- Microwave
- Dishwasher
- Wine Refrigerator
- Stainless Steel Appliances
- Kitchen Island
- Granite Countertops
- Disposal
Flooring
- Wood
- Carpet
- Slate Flooring
- Ceramic Tile
Bedrooms and Bathrooms
- 4 Bedrooms
- Sitting Area In Primary Bedroom
- Split Bedroom Floorplan
- En-Suite Primary Bedroom
- Custom Closet System
- Walk-In Closet
- 3 Full Bathrooms
Laundry
- Laundry in unit
- Electric Dryer Hookup
Home Security
- Home Security System
- Fire and Smoke Detector
Pool
- Heated Indoor Pool
- Heated In Ground Pool
- Gunite Pool
Utilities
- Multiple cooling system units
- Central Heating and Cooling System
- Multiple Heating Units
- Cable TV Available
Additional Features
- Covered patio or porch
- Mineral Rights
Community Details
- Heritage Estates Subdivision
Listing and Financial Details
- Assessor Parcel Number 789194
Ownership History
Purchase Details
Home Financials for this Owner
Home Financials are based on the most recent Mortgage that was taken out on this home.Purchase Details
Home Financials for this Owner
Home Financials are based on the most recent Mortgage that was taken out on this home.Purchase Details
Home Financials for this Owner
Home Financials are based on the most recent Mortgage that was taken out on this home.Purchase Details
Similar Homes in Baton Rouge, LA
Home Values in the Area
Average Home Value in this Area
Purchase History
| Date | Buyer | Sale Price | Title Company |
|---|---|---|---|
| Rivers Grifin | $575,000 | Baton Rouge Title Co Inc | |
| Blancher Rosemary S | -- | -- | |
| Hayles Steward | $365,001 | -- | |
| Hsbc Bank Usa National Assn | $410,000 | -- |
Mortgage History
| Date | Status | Borrower | Loan Amount |
|---|---|---|---|
| Open | Rivers Grifin | $275,000 | |
| Previous Owner | Hayles Steward | $112,000 | |
| Previous Owner | Hayles Steward | $332,607 | |
| Previous Owner | Blancher Eldon C | $540,000 | |
| Previous Owner | Blancher Eldon C | $333,600 | |
| Previous Owner | Blancher Eldon C | $41,700 | |
| Previous Owner | Blancher Eldon C | $234,000 | |
| Previous Owner | Blancher Eldon C | $221,000 |
Property History
| Date | Event | Price | Change | Sq Ft Price |
|---|---|---|---|---|
| 05/24/2024 05/24/24 | Sold | -- | -- | -- |
| 03/14/2024 03/14/24 | Price Changed | $580,000 | -3.3% | $187 / Sq Ft |
| 02/26/2024 02/26/24 | For Sale | $600,000 | 0.0% | $194 / Sq Ft |
| 02/03/2024 02/03/24 | Pending | -- | -- | -- |
| 01/09/2024 01/09/24 | Price Changed | $600,000 | -3.2% | $194 / Sq Ft |
| 12/14/2023 12/14/23 | For Sale | $620,000 | +20.4% | $200 / Sq Ft |
| 03/19/2015 03/19/15 | Sold | -- | -- | -- |
| 01/10/2015 01/10/15 | Pending | -- | -- | -- |
| 09/11/2013 09/11/13 | For Sale | $515,000 | -- | $168 / Sq Ft |
Tax History Compared to Growth
Tax History
| Year | Tax Paid | Tax Assessment Tax Assessment Total Assessment is a certain percentage of the fair market value that is determined by local assessors to be the total taxable value of land and additions on the property. | Land | Improvement |
|---|---|---|---|---|
| 2024 | $6,621 | $57,500 | $5,200 | $52,300 |
| 2023 | $6,621 | $57,500 | $5,200 | $52,300 |
| 2022 | $6,483 | $57,500 | $5,200 | $52,300 |
| 2021 | $6,356 | $57,500 | $5,200 | $52,300 |
| 2020 | $6,312 | $57,500 | $5,200 | $52,300 |
| 2019 | $6,565 | $57,500 | $5,200 | $52,300 |
| 2018 | $6,479 | $57,500 | $5,200 | $52,300 |
| 2017 | $3,922 | $34,700 | $5,200 | $29,500 |
| 2016 | $3,820 | $34,700 | $5,200 | $29,500 |
| 2015 | $4,201 | $38,250 | $5,200 | $33,050 |
| 2014 | $4,109 | $38,250 | $5,200 | $33,050 |
| 2013 | -- | $38,250 | $5,200 | $33,050 |
Agents Affiliated with this Home
-
Candace Temple

Seller's Agent in 2024
Candace Temple
Service 1st Real Estate
(225) 615-2122
1 in this area
96 Total Sales
-
E
Seller's Agent in 2015
Eugene Lopez-Ona
Bream Realty
(225) 229-8394
-
Bridget Fredericks
B
Buyer's Agent in 2015
Bridget Fredericks
Home After Home
(225) 772-7030
9 Total Sales
Map
Source: Greater Baton Rouge Association of REALTORS®
MLS Number: 2023020162
APN: 00789194
- 17862 Five Oaks Dr
- 16829 Amberwood Dr
- 17636 Heritage Estates Dr
- 17928 Pecan Shadows Dr
- 16950 Perkins Rd
- 16212 Highland Rd
- 17939 Crossing Blvd
- Lot 5 Crossing View Ct
- 413 Longmeadow Dr
- 17329 Highland Rd
- 314 Casa Colina Ct
- 17427 Clubview Ct E
- 18022 Club View Dr
- 18650 Gleneagles Dr
- 224 W Greens Dr
- 18026 Prestwick Ave
- 17929 Cascades Ave
- 17827 Cascades Ave
- 18030 Cascades Ave
- 18040 Cascades Ave
- 17847 W Colony Way
- 17837 W Colony Way
- 17857 W Colony Way
- 17868 W Colony Way
- 17827 W Colony Way
- 17852 Five Oaks Dr
- 17867 W Colony Way
- 17846 W Colony Way
- 16520 S Colony Way
- 17836 W Colony Way
- 17842 Five Oaks Dr
- 17817 W Colony Way
- 17826 W Colony Way
- 16510 S Colony Way
- 17832 Five Oaks Dr
- 17816 W Colony Way
- 17765 W Colony Way
- 17765 W Colony Way
- 17871 Heritage Estates Dr
- 17914 Five Oaks Dr

