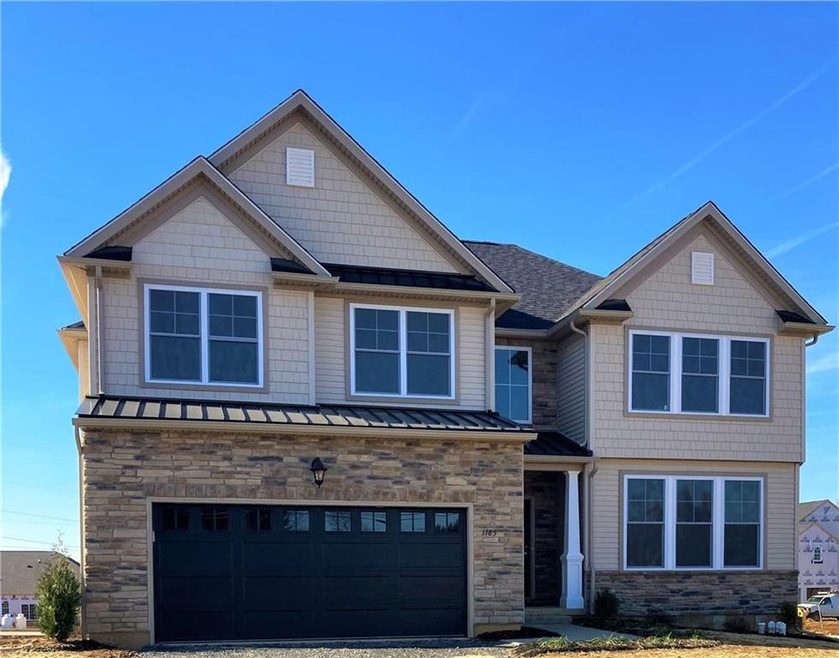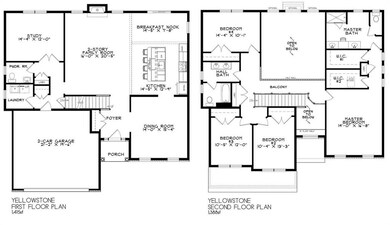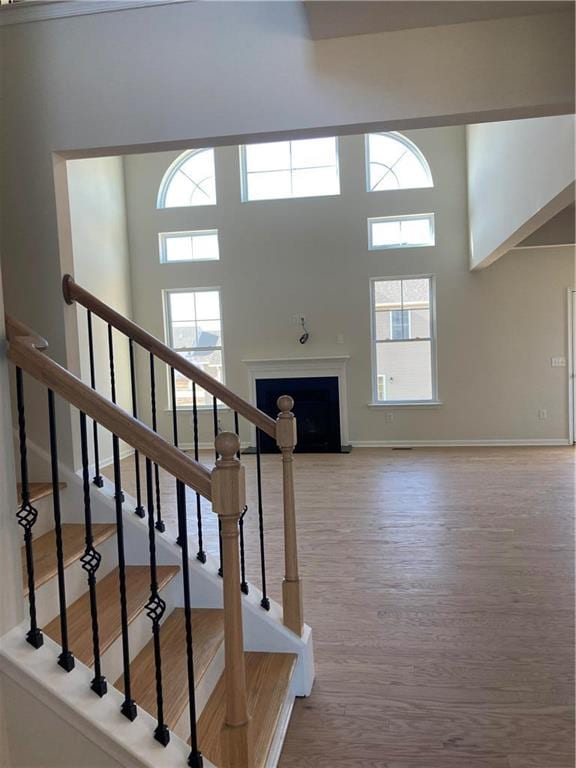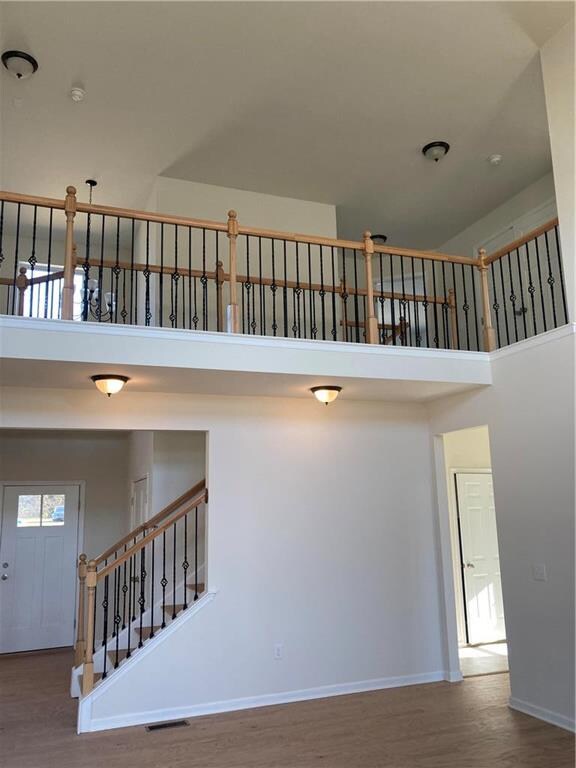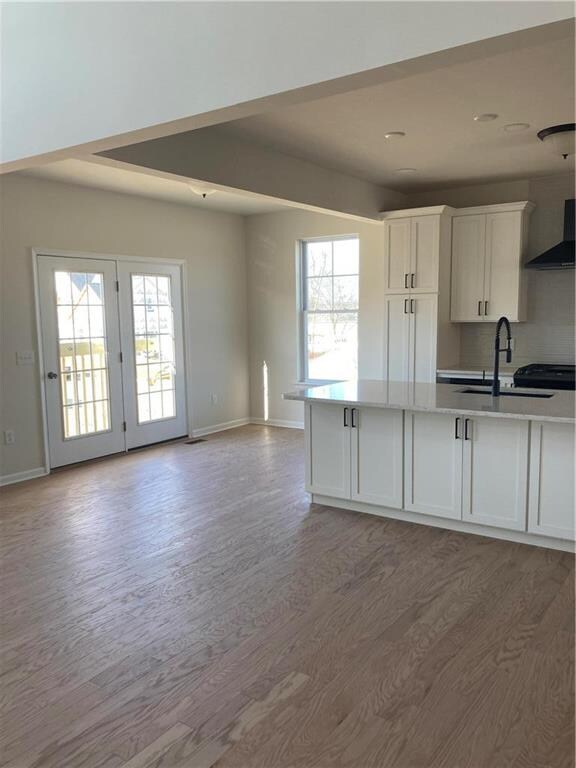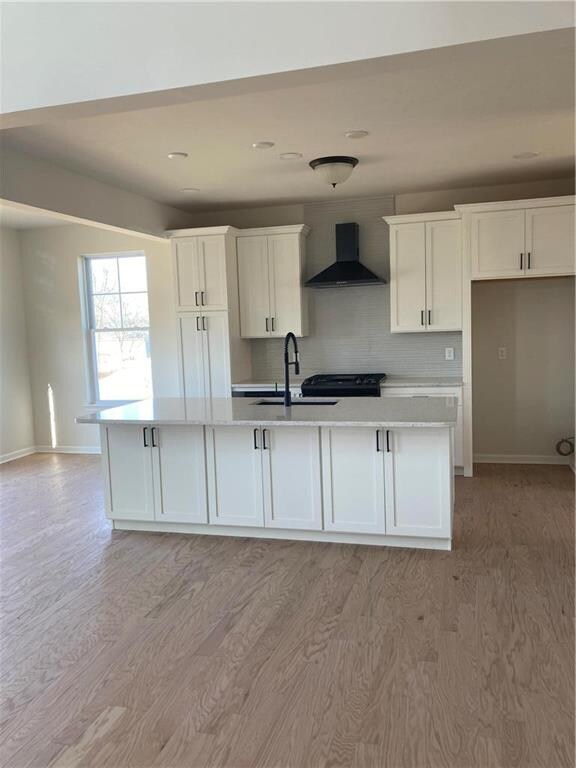
1785 Josie Ln Unit LOT 21 Bethlehem, PA 18020
Middletown NeighborhoodEstimated Value: $635,193 - $675,000
Highlights
- New Construction
- Wood Flooring
- Eat-In Kitchen
- Family Room with Fireplace
- 2 Car Attached Garage
- Walk-In Closet
About This Home
As of March 2022Quick Delivery!! MOVE-IN READY! Welcome to the Yellowstone Craftsman w/daylight basement at RiverHill built by Kay Builders. The open concept floor plan offers engineered hardwood through most of the first floor. White shaker kitchen cabinets & light-colored marble quartz are complemented by the black quartz sink & black hardware. Expanded island allows plenty of seating & additional storage on both sides. Above the upgraded range, a stylish hood vented to the exterior. Contemporary backsplash finishes the kitchen. Large pantry off the garage offering great additional storage. The two-story family room is framed by a wall of windows & private study w/ french doors completing this floor. Beautiful oak stairs lead to the second floor where you will find a spacious master suite offering a tray ceiling, 2 walk-in closets & luxurious master bath including private water closet. Three additional bedrooms, hall bath & laundry room complete this upper level. Low HOA! BUILDERS WARRANTY! RH 21
Last Agent to Sell the Property
Brian McKendry
Kay Builders, Inc. Listed on: 01/03/2022

Home Details
Home Type
- Single Family
Est. Annual Taxes
- $1,162
Year Built
- 2021
Lot Details
- 0.26 Acre Lot
Home Design
- Asphalt Roof
- Vinyl Construction Material
- Stone
Interior Spaces
- 2,791 Sq Ft Home
- 2-Story Property
- Family Room with Fireplace
- Family Room Downstairs
- Dining Room
- Utility Room
- Walk-Out Basement
Kitchen
- Eat-In Kitchen
- Gas Oven
- Microwave
- Dishwasher
- Kitchen Island
- Disposal
Flooring
- Wood
- Wall to Wall Carpet
- Tile
Bedrooms and Bathrooms
- 4 Bedrooms
- Walk-In Closet
Laundry
- Laundry on upper level
- Washer and Dryer Hookup
Parking
- 2 Car Attached Garage
- On-Street Parking
- Off-Street Parking
Utilities
- Central Air
- Heating System Uses Gas
- 101 to 200 Amp Service
- Electric Water Heater
Community Details
- Property has a Home Owners Association
Listing and Financial Details
- Home warranty included in the sale of the property
Ownership History
Purchase Details
Home Financials for this Owner
Home Financials are based on the most recent Mortgage that was taken out on this home.Purchase Details
Similar Homes in the area
Home Values in the Area
Average Home Value in this Area
Purchase History
| Date | Buyer | Sale Price | Title Company |
|---|---|---|---|
| Rauch Collin T | $618,000 | Trident Land Transfer | |
| National Transfer Services Llc | $618,000 | Trident Land Transfer |
Mortgage History
| Date | Status | Borrower | Loan Amount |
|---|---|---|---|
| Open | Rauch Collin T | $490,000 |
Property History
| Date | Event | Price | Change | Sq Ft Price |
|---|---|---|---|---|
| 03/08/2022 03/08/22 | Sold | $598,800 | -0.2% | $215 / Sq Ft |
| 01/23/2022 01/23/22 | Pending | -- | -- | -- |
| 01/03/2022 01/03/22 | For Sale | $599,900 | -- | $215 / Sq Ft |
Tax History Compared to Growth
Tax History
| Year | Tax Paid | Tax Assessment Tax Assessment Total Assessment is a certain percentage of the fair market value that is determined by local assessors to be the total taxable value of land and additions on the property. | Land | Improvement |
|---|---|---|---|---|
| 2025 | $1,162 | $107,600 | $23,400 | $84,200 |
| 2024 | $8,257 | $107,600 | $23,400 | $84,200 |
| 2023 | $8,284 | $107,600 | $23,400 | $84,200 |
| 2022 | $435 | $5,700 | $5,700 | $0 |
Agents Affiliated with this Home
-

Seller's Agent in 2022
Brian McKendry
Kay Builders, Inc.
(267) 978-5337
46 in this area
223 Total Sales
-
Melissa Garcsar
M
Buyer's Agent in 2022
Melissa Garcsar
IronValley RE of Lehigh Valley
(610) 762-1313
1 in this area
24 Total Sales
Map
Source: Greater Lehigh Valley REALTORS®
MLS Number: 685051
APN: N7 13 10-21 0205
- 1800 Vintage Dr
- 1932 Farmersville Rd
- 5200 Freemansburg Ave Unit 21
- 2179 Cook Dr
- 1850 7th St
- 2585 Raya Way
- 3955 Spear St
- 1647 4th St
- 3940 Dewalt St
- 3911 Dewalt St
- 2107 3rd St
- 3331 Walnut St
- 2617 5th St
- 3122 Fairview St
- 3139 Wilson Ave
- 2653 Riegel St
- 3040 Keystone St
- 3206 Applewood Ct
- 4006 Easton Ave
- 3155 Easton Ave
- 1785 Josie Ln
- 1785 Josie Ln Unit LOT 21
- 1771 Josie Ln Unit LOT 20
- 1786 Josie Ln
- 1787 Charley Ln Unit LOT 57
- 1774 Josie Ln Unit LOT 2
- 1784 Emma Ln
- 1768 Josie Ln Unit LOT 1
- 1772 Emma Ln Unit Lot 23
- 1762 Josie Ln Unit LOT 3
- 1757 Josie Ln
- 1757 Josie Ln Unit Lot 14
- 1799 Charley Ln Unit LOT 55
- 1775 Charley Ln
- 1783 Emma Ln
- 1760 Emma Ln
- 1781 Emma Ln Unit Lot 58
- 1750 Josie Ln Unit LOT 4
- 1745 Josie Ln
- 4382 Hilltop Cir
