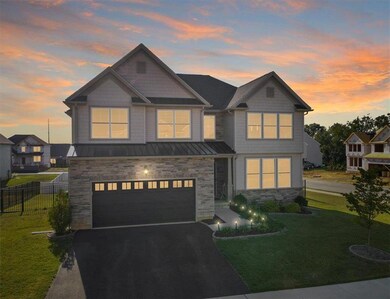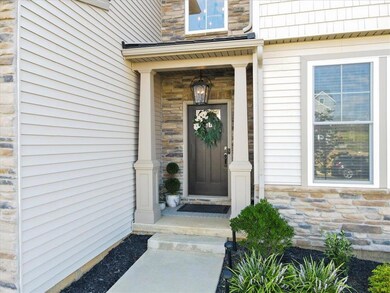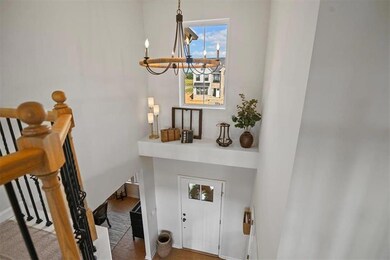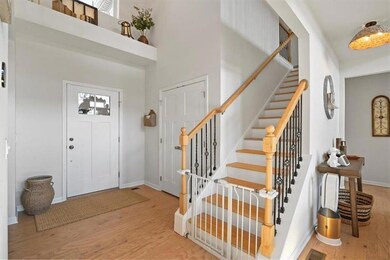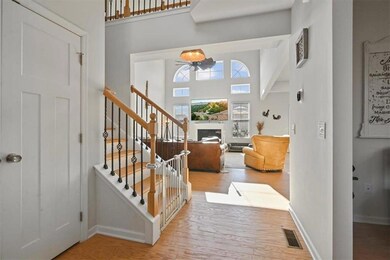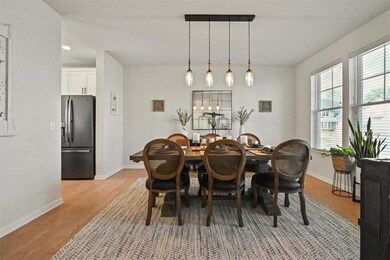
1785 Josie Ln Bethlehem, PA 18020
Middletown NeighborhoodEstimated Value: $635,193 - $675,000
Highlights
- Colonial Architecture
- Family Room with Fireplace
- Wood Flooring
- Deck
- Vaulted Ceiling
- Corner Lot
About This Home
As of December 2023A very special home! Beautifully designed, generously proportioned, built in 2022. Accented with upgraded lighting fixtures and hardwood floors. The 2 story foyer showcases a unique circular rope chandelier and opens to a sun drenched open concept great room, kitchen, and formal dining room. The sleek, stylish, gourmet kitchen features black stainless appliances, pyramid chimney hood, tile backsplash, quartz countertops, microwave drawer, expansive center island with cabinets, & a bright, cheery dining area. This sociable space opens to a fantastic deck, artistically designed with dining & grill bump outs. The home office, half bath and walk in pantry complete the 1st fl. The 2nd fl features a spacious owners suite, bath with double vanity, custom mirrors and a large tiled walk in shower. 3 additional bedrooms with plenty of space for sleep, study and storage, a hall bath with double vanity & spacious laundry room complete the 2nd fl. Top it all off with a professionally sodded and landscaped fenced yard, 2 car garage, full daylight basement with an outside entrance, plumbed for a future bath & economical gas heat, all add to the efficiency of this wonderful home. Minutes to St. Luke's Anderson Campus, shopping, schools and 33. Perfect commuter location to NJ & NYC. This is a great opportunity to buy a beautiful new home in a sold out community with welcoming, friendly neighbors who look out for each other and enjoy getting together for social events.
Last Agent to Sell the Property
BHHS Fox & Roach Bethlehem Listed on: 09/24/2023

Home Details
Home Type
- Single Family
Est. Annual Taxes
- $8,257
Year Built
- Built in 2022
Lot Details
- 0.26 Acre Lot
- Fenced Yard
- Corner Lot
HOA Fees
- $32 Monthly HOA Fees
Home Design
- Colonial Architecture
- Asphalt Roof
- Radon Mitigation System
- Vinyl Construction Material
- Stone
Interior Spaces
- 2,782 Sq Ft Home
- 2-Story Property
- Vaulted Ceiling
- Ceiling Fan
- Entrance Foyer
- Family Room with Fireplace
- Family Room Downstairs
- Dining Room
- Den
Kitchen
- Gas Oven
- Microwave
- Dishwasher
- Kitchen Island
- Disposal
Flooring
- Wood
- Wall to Wall Carpet
- Tile
Bedrooms and Bathrooms
- 4 Bedrooms
- Walk-In Closet
Laundry
- Laundry on upper level
- Washer and Dryer Hookup
Basement
- Basement Fills Entire Space Under The House
- Exterior Basement Entry
- Basement with some natural light
Parking
- 2 Car Attached Garage
- Garage Door Opener
Outdoor Features
- Deck
Schools
- Farmersville Elementary School
- East Hills Middle School
- Freedom High School
Utilities
- Central Air
- Heating System Uses Gas
- Gas Water Heater
Community Details
- River Hill Estates Subdivision
Listing and Financial Details
- Assessor Parcel Number N7 13 10-21 0205
Ownership History
Purchase Details
Home Financials for this Owner
Home Financials are based on the most recent Mortgage that was taken out on this home.Purchase Details
Similar Homes in the area
Home Values in the Area
Average Home Value in this Area
Purchase History
| Date | Buyer | Sale Price | Title Company |
|---|---|---|---|
| Rauch Collin T | $618,000 | Trident Land Transfer | |
| National Transfer Services Llc | $618,000 | Trident Land Transfer |
Mortgage History
| Date | Status | Borrower | Loan Amount |
|---|---|---|---|
| Open | Rauch Collin T | $490,000 |
Property History
| Date | Event | Price | Change | Sq Ft Price |
|---|---|---|---|---|
| 12/01/2023 12/01/23 | Sold | $618,000 | -1.1% | $222 / Sq Ft |
| 10/16/2023 10/16/23 | Pending | -- | -- | -- |
| 10/11/2023 10/11/23 | Price Changed | $624,900 | -0.8% | $225 / Sq Ft |
| 09/24/2023 09/24/23 | For Sale | $629,900 | -- | $226 / Sq Ft |
Tax History Compared to Growth
Tax History
| Year | Tax Paid | Tax Assessment Tax Assessment Total Assessment is a certain percentage of the fair market value that is determined by local assessors to be the total taxable value of land and additions on the property. | Land | Improvement |
|---|---|---|---|---|
| 2025 | $1,162 | $107,600 | $23,400 | $84,200 |
| 2024 | $8,257 | $107,600 | $23,400 | $84,200 |
| 2023 | $8,284 | $107,600 | $23,400 | $84,200 |
| 2022 | $435 | $5,700 | $5,700 | $0 |
Agents Affiliated with this Home
-
Steve & Sandy Camarano

Seller's Agent in 2023
Steve & Sandy Camarano
BHHS Fox & Roach
(610) 737-9916
3 in this area
97 Total Sales
-
Steve Camarano

Seller Co-Listing Agent in 2023
Steve Camarano
BHHS Fox & Roach
(610) 737-9915
3 in this area
78 Total Sales
-
Kelly Rosenberger
K
Buyer's Agent in 2023
Kelly Rosenberger
One Valley Realty LLC
(610) 533-0992
1 in this area
18 Total Sales
Map
Source: Greater Lehigh Valley REALTORS®
MLS Number: 724597
APN: N7 13 10-21 0205
- 1800 Vintage Dr
- 1932 Farmersville Rd
- 5200 Freemansburg Ave Unit 21
- 2179 Cook Dr
- 1850 7th St
- 2585 Raya Way
- 3955 Spear St
- 1647 4th St
- 3940 Dewalt St
- 3911 Dewalt St
- 2107 3rd St
- 3331 Walnut St
- 2617 5th St
- 3122 Fairview St
- 3139 Wilson Ave
- 2653 Riegel St
- 3040 Keystone St
- 3206 Applewood Ct
- 4006 Easton Ave
- 3155 Easton Ave
- 1785 Josie Ln
- 1785 Josie Ln Unit LOT 21
- 1771 Josie Ln Unit LOT 20
- 1786 Josie Ln
- 1787 Charley Ln Unit LOT 57
- 1774 Josie Ln Unit LOT 2
- 1784 Emma Ln
- 1768 Josie Ln Unit LOT 1
- 1772 Emma Ln Unit Lot 23
- 1762 Josie Ln Unit LOT 3
- 1757 Josie Ln
- 1757 Josie Ln Unit Lot 14
- 1799 Charley Ln Unit LOT 55
- 1775 Charley Ln
- 1783 Emma Ln
- 1760 Emma Ln
- 1781 Emma Ln Unit Lot 58
- 1750 Josie Ln Unit LOT 4
- 1745 Josie Ln
- 4382 Hilltop Cir

