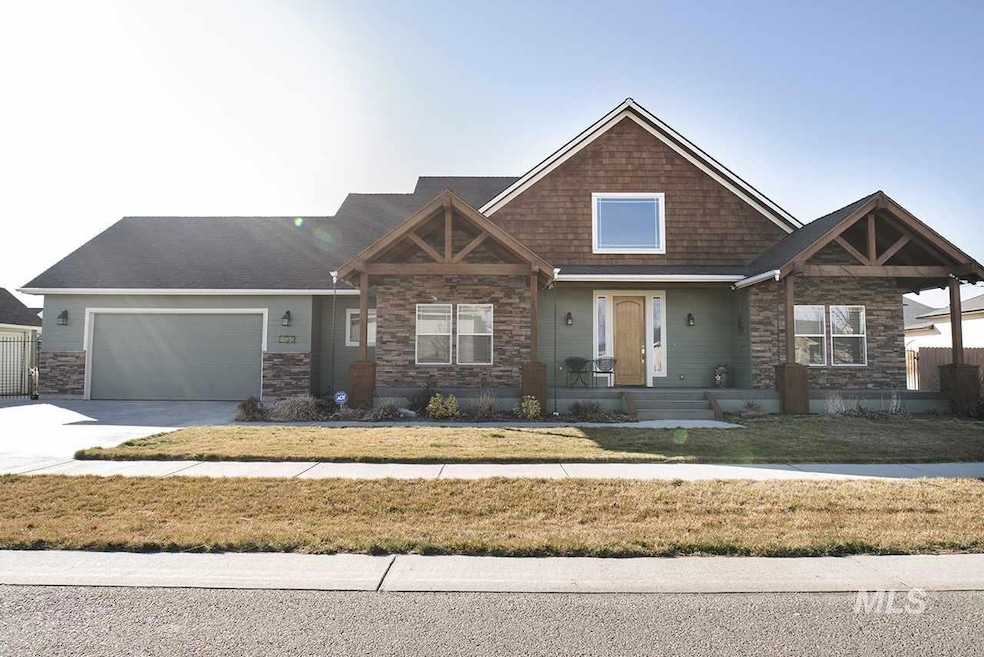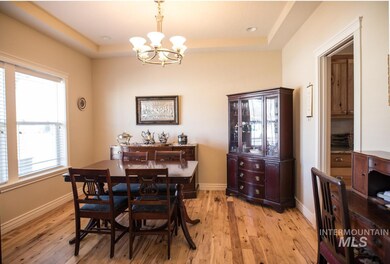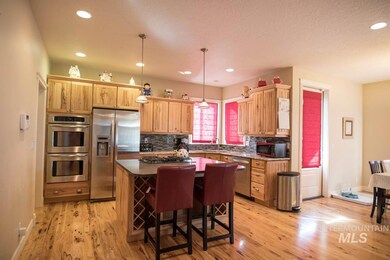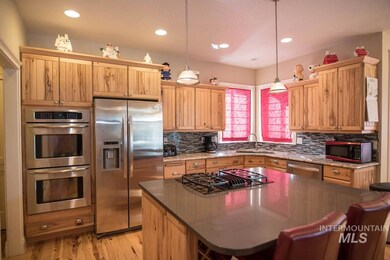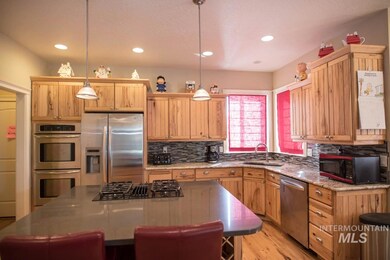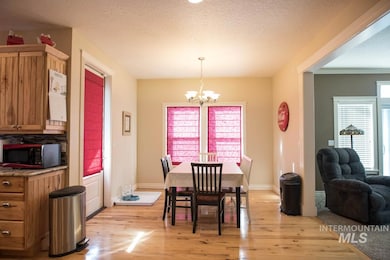
$579,900
- 3 Beds
- 3 Baths
- 2,121 Sq Ft
- 2404 Day Dr
- Fruitland, ID
**Dream home alert** Welcome home to this custom-built, stunning and immaculate, better-than-new home with a huge RV garage. This beautifully designed home offers modern living and functionality including spacious living areas in an open-concept layout and tons of natural light. The gourmet kitchen flows seamlessly into the living and dining rooms with access directly to your covered patio. The
Lara Hoch Hunter of Homes, LLC
