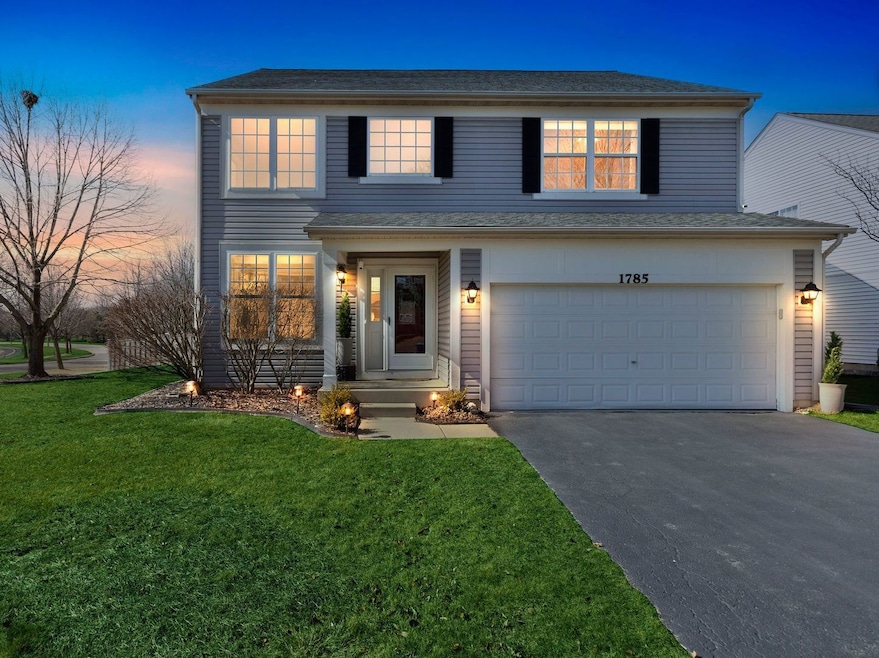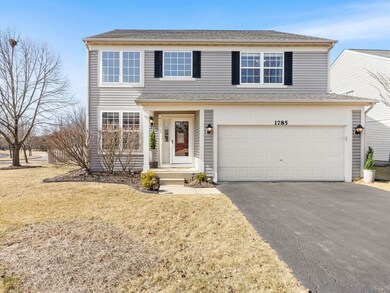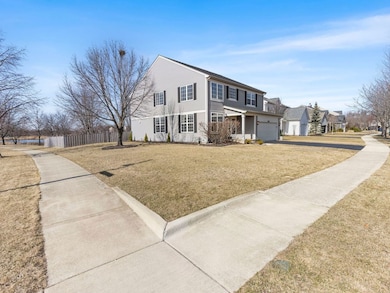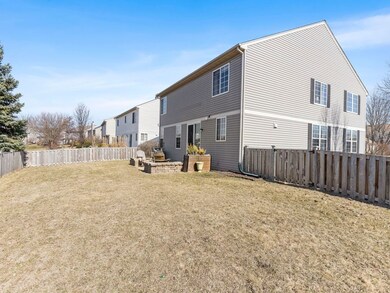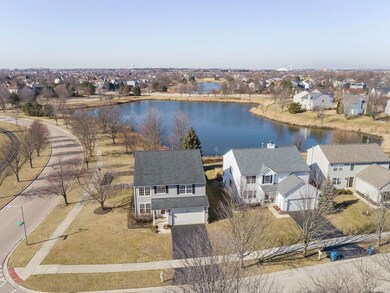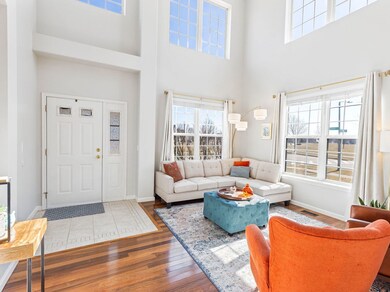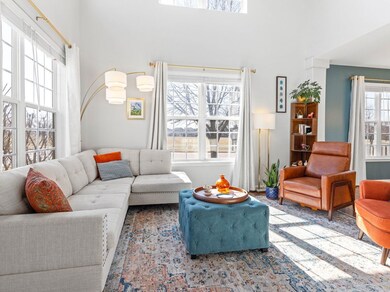
1785 Woodbury Ln Aurora, IL 60503
Far Southeast NeighborhoodHighlights
- Water Views
- Home fronts a pond
- Community Lake
- Homestead Elementary School Rated A-
- Open Floorplan
- 5-minute walk to Wheatland Park
About This Home
As of April 2025Welcome home! Situated on a large corner lot adjacent to two parks and overlooking a stocked pond, this home is a unique treasure, ready to house your memories. Enter the soaring, two-story, light-filled formal living room finished with gorgeous hardwood flooring that continues through in a natural flow into the dining room. Enjoy holiday dinners overlooking a sweeping city greenspace from this regal space, designed for elegant entertaining. Next: a knockout kitchen. This home was the model for the development and the kitchen is its showpiece. Extra-tall 42" upper cabinets, pull out pantry shelving, deep drawers, double corner lazy susans, solid surface countertops, ceramic tile flooring, all stainless steel appliances, and ample counter seating make this the natural hub of the home. There's still plenty of space for a breakfast table overlooking the back patio and an additional stand-alone pantry for oversized items. The 9' sliding glass door to the backyard draws you into this space and rewards you with a spectacular park view. This open concept kitchen-living space continues into the large family room, also featuring beautiful hardwoods and custom window treatments. Watch TV or view the sunset over the pond from any of the large windows here. Tucked in a discrete corner, the recently remodeled half bath is perfect for guests. An extra-deep hall closet provides just the right spot to tuck coats and bags out of sight. The laundry room, complete with a washer, dryer, utility sink, and cabinetry, serves as the entry point from the garage. The ample two-car garage is extra-deep for storage and includes an additional refrigerator and a new, app-controlled garage door opener (2024). Follow the open staircase upstairs to four bedrooms and two bathrooms. Hardwoods keep the stairs and hallway beautiful and wear-free. The owner suite is a true retreat, fully occupying its own corner of the house. The soaring vaulted ceiling in this bedroom continues into its private bath, giving an instant sense of luxury. Double walk-in closets and built-ins provide optimal storage. New paint, carpet, and window treatments make the space ready for relaxing. The ensuite was updated (2023) with a beautiful, modern vanity and granite countertop, in addition to updated fixtures and lighting throughout. Enjoy soaking in the sunlit garden tub or unwind in the large, glass door shower. A private linen closet is located here, as well. Three additional bedrooms and a large hall bath complete the upstairs. The generous bedrooms boast oversized closets in the two south-facing rooms that overlook the pond. All bedrooms boast new carpet, paint, and fixtures (2023). The hall bath includes a double-vanity and large linen closet for abundant storage. Fixtures and lighting are updated here, too. Whether for playroom toys, crafting space, or workout equipment, the partially finished basement is a ready escape for your hobbies, including an egress window for natural light and huge storage capacity with an under-stairs closet and generous crawlspace. Mohawk carpet (2024) gives this space a comfortable and ready-for-wear vibe. Beyond its inviting layout, this home has the thoughtful, gracious touches that make it feel like a special space: custom white wood blinds and modern window treatments throughout, rounded architectural corners and custom accepts, a whole house humidifier for comfy winters, gorgeous custom hardwood flooring, modern lighting and hardware, and new paint throughout. The wide-set backyard features a 4' cedar fence (2023) for privacy, so your human and/or furry friends can play without concern while you enjoy the peaceful park views. The brick patio offers the perfect place to grill or kick back to enjoy the sunset over the pond. Multiple parks, playgrounds, ponds, and paved walking trails are woven throughout this neighborhood, making this a special place where you'll be proud to call your home for years to come.
Last Agent to Sell the Property
eXp Realty, LLC License #471019206 Listed on: 03/18/2025

Home Details
Home Type
- Single Family
Est. Annual Taxes
- $10,680
Year Built
- Built in 2001
Lot Details
- Lot Dimensions are 78x104x82x111
- Home fronts a pond
- Wood Fence
- Corner Lot
- Paved or Partially Paved Lot
HOA Fees
- $23 Monthly HOA Fees
Parking
- 2 Car Garage
- Driveway
- Parking Included in Price
Home Design
- Traditional Architecture
- Asphalt Roof
- Radon Mitigation System
- Concrete Perimeter Foundation
Interior Spaces
- 2,624 Sq Ft Home
- 2-Story Property
- Open Floorplan
- Ceiling Fan
- Drapes & Rods
- Blinds
- Window Screens
- Family Room
- Combination Dining and Living Room
- Breakfast Room
- Water Views
Kitchen
- Gas Oven
- Range
- Microwave
- Dishwasher
- Stainless Steel Appliances
- Disposal
Flooring
- Wood
- Carpet
- Ceramic Tile
Bedrooms and Bathrooms
- 4 Bedrooms
- 4 Potential Bedrooms
- Walk-In Closet
- Dual Sinks
- Separate Shower
Laundry
- Laundry Room
- Dryer
- Washer
- Sink Near Laundry
Basement
- Partial Basement
- Sump Pump
Home Security
- Video Cameras
- Carbon Monoxide Detectors
Schools
- Homestead Elementary School
- Murphy Junior High School
- Oswego East High School
Utilities
- Forced Air Heating and Cooling System
- Heating System Uses Natural Gas
- 200+ Amp Service
- Gas Water Heater
Additional Features
- Patio
- Property is near a park
Community Details
- Alison Eaker Association, Phone Number (815) 886-9070
- Columbia Station Subdivision, Avalon Floorplan
- Property managed by Foster Premier
- Community Lake
Listing and Financial Details
- Homeowner Tax Exemptions
Ownership History
Purchase Details
Home Financials for this Owner
Home Financials are based on the most recent Mortgage that was taken out on this home.Purchase Details
Home Financials for this Owner
Home Financials are based on the most recent Mortgage that was taken out on this home.Purchase Details
Home Financials for this Owner
Home Financials are based on the most recent Mortgage that was taken out on this home.Purchase Details
Home Financials for this Owner
Home Financials are based on the most recent Mortgage that was taken out on this home.Purchase Details
Home Financials for this Owner
Home Financials are based on the most recent Mortgage that was taken out on this home.Similar Homes in Aurora, IL
Home Values in the Area
Average Home Value in this Area
Purchase History
| Date | Type | Sale Price | Title Company |
|---|---|---|---|
| Warranty Deed | $505,000 | First American Title | |
| Warranty Deed | $425,300 | None Listed On Document | |
| Warranty Deed | $255,000 | Bt | |
| Warranty Deed | $269,000 | Chicago Title Insurance Co | |
| Special Warranty Deed | $231,500 | Ticor Title |
Mortgage History
| Date | Status | Loan Amount | Loan Type |
|---|---|---|---|
| Open | $404,000 | New Conventional | |
| Previous Owner | $404,035 | New Conventional | |
| Previous Owner | $209,500 | New Conventional | |
| Previous Owner | $239,600 | New Conventional | |
| Previous Owner | $242,000 | Purchase Money Mortgage | |
| Previous Owner | $50,000 | Unknown | |
| Previous Owner | $215,200 | Purchase Money Mortgage | |
| Previous Owner | $191,000 | VA | |
| Previous Owner | $192,050 | No Value Available |
Property History
| Date | Event | Price | Change | Sq Ft Price |
|---|---|---|---|---|
| 04/14/2025 04/14/25 | Sold | $505,000 | +6.3% | $192 / Sq Ft |
| 03/19/2025 03/19/25 | Pending | -- | -- | -- |
| 03/18/2025 03/18/25 | For Sale | $475,000 | 0.0% | $181 / Sq Ft |
| 03/17/2025 03/17/25 | Price Changed | $475,000 | +11.7% | $181 / Sq Ft |
| 06/30/2023 06/30/23 | Sold | $425,300 | +6.3% | $164 / Sq Ft |
| 05/12/2023 05/12/23 | Pending | -- | -- | -- |
| 05/09/2023 05/09/23 | For Sale | $399,995 | -- | $154 / Sq Ft |
Tax History Compared to Growth
Tax History
| Year | Tax Paid | Tax Assessment Tax Assessment Total Assessment is a certain percentage of the fair market value that is determined by local assessors to be the total taxable value of land and additions on the property. | Land | Improvement |
|---|---|---|---|---|
| 2023 | $10,357 | $112,033 | $20,547 | $91,486 |
| 2022 | $10,283 | $103,331 | $19,437 | $83,894 |
| 2021 | $10,251 | $98,410 | $18,511 | $79,899 |
| 2020 | $9,824 | $96,851 | $18,218 | $78,633 |
| 2019 | $9,946 | $94,122 | $17,705 | $76,417 |
| 2018 | $9,369 | $85,637 | $17,315 | $68,322 |
| 2017 | $9,231 | $83,426 | $16,868 | $66,558 |
| 2016 | $8,587 | $81,630 | $16,505 | $65,125 |
| 2015 | $8,295 | $78,490 | $15,870 | $62,620 |
| 2014 | $8,295 | $70,670 | $15,870 | $54,800 |
| 2013 | $8,295 | $70,670 | $15,870 | $54,800 |
Agents Affiliated with this Home
-
Kurt Clements

Seller's Agent in 2025
Kurt Clements
eXp Realty, LLC
(630) 430-1091
2 in this area
104 Total Sales
-
Tom Cunningham

Buyer's Agent in 2025
Tom Cunningham
Baird Warner
(847) 809-9700
1 in this area
100 Total Sales
-
Moin Haque

Seller's Agent in 2023
Moin Haque
Coldwell Banker Realty
(630) 518-0806
13 in this area
257 Total Sales
-
Eabad Haque

Seller Co-Listing Agent in 2023
Eabad Haque
Coldwell Banker Realty
(630) 788-7512
8 in this area
130 Total Sales
-
Caroline Wolfe

Buyer's Agent in 2023
Caroline Wolfe
Century 21 Circle
(847) 525-9065
1 in this area
38 Total Sales
Map
Source: Midwest Real Estate Data (MRED)
MLS Number: 12299384
APN: 07-01-06-205-034
- 2675 Dorothy Dr
- 2520 Dorothy Dr
- 2665 Tiffany St
- 2525 Ridge Rd Unit 6
- 2817 Dorothy Dr
- 2690 Moss Ln
- 2853 Coastal Dr
- 2355 Avalon Ct
- 2410 Oakfield Ct
- 2693 Barrington Dr Unit 1
- 2136 Colonial St Unit 1
- 2495 Hafenrichter Rd
- 1356 Valayna Dr
- 2645 Lindrick Ln
- 2630 Lindrick Ln
- 2270 Twilight Dr Unit 2270
- 2278 Twilight Dr
- 3025 Diane Dr
- 1932 Royal Ln
- 2280 Bannister Ln
