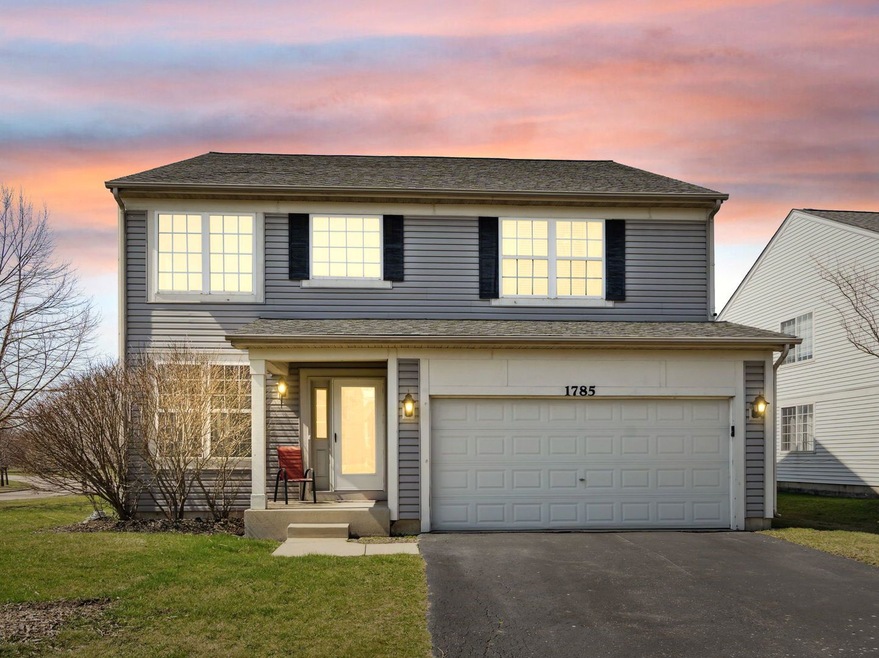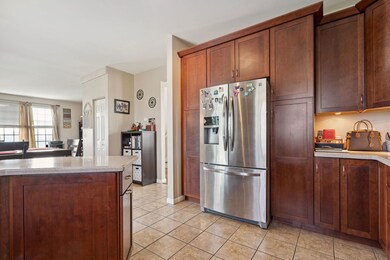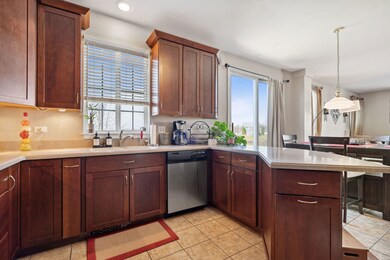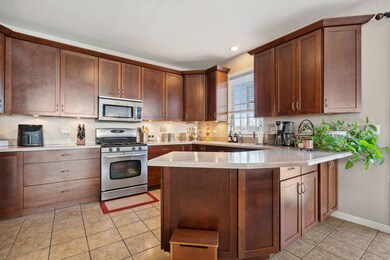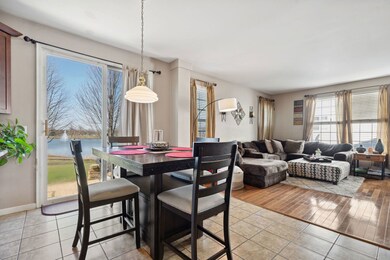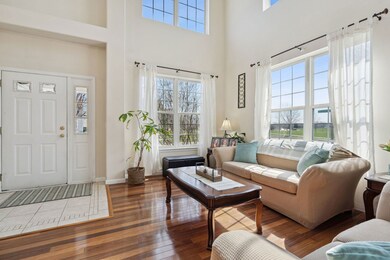
1785 Woodbury Ln Aurora, IL 60503
Far Southeast NeighborhoodHighlights
- Water Views
- Landscaped Professionally
- Property is near a park
- Homestead Elementary School Rated A-
- Community Lake
- 5-minute walk to Wheatland Park
About This Home
As of April 2025Moving into a splendid, model home can be an exciting experience. The two-story entry and living room of this home feature soaring ceilings that reach 9 feet on the first floor. The high ceilings create a sense of grandeur and spaciousness, making the home feel even larger than it is. The living room also features large windows that let in plenty of natural light, creating a bright and airy atmosphere. The entryway is perfect for welcoming guests and making a grand first impression. The kitchen also includes a large island with plenty of storage, a breakfast nook, and a pantry for all of your food storage needs. The kitchen is also equipped with a all stainless steel appliances, 42"cabinets, & corian counters . The kitchen is finished off with beautiful hardwood floors and recessed lighting. The large family room is the perfect place to entertain family and friends. It is open to the eat-in kitchen, which overlooks the scenic backyard with its paver patio and pond. The vaulted master bedroom features a luxurious bathroom and dual walk-in closets, providing plenty of storage space. The master bedroom has a large walk-in closet with custom built-ins. The bathrooms have been updated with modern fixtures, and the home also features a large backyard with a patio and plenty of room for entertaining. The home also has a two car garage and a separate laundry room. New roof and siding, new washer and dryer, new refrigerator, new water heater and new AC unit. Hardwood floors, near to the park. Highly sort after school district 308.
Last Agent to Sell the Property
Coldwell Banker Realty License #471011151 Listed on: 05/09/2023

Home Details
Home Type
- Single Family
Est. Annual Taxes
- $10,251
Year Built
- Built in 2001
Lot Details
- 8,059 Sq Ft Lot
- Lot Dimensions are 78x104x82x111
- Landscaped Professionally
- Corner Lot
- Paved or Partially Paved Lot
HOA Fees
- $22 Monthly HOA Fees
Parking
- 2 Car Attached Garage
- Garage Door Opener
- Driveway
- Parking Included in Price
Home Design
- Asphalt Roof
- Concrete Perimeter Foundation
Interior Spaces
- 2,600 Sq Ft Home
- 2-Story Property
- Vaulted Ceiling
- Family Room
- Combination Dining and Living Room
- Water Views
- Unfinished Attic
Kitchen
- Range
- Microwave
- Dishwasher
- Disposal
Flooring
- Wood
- Carpet
- Ceramic Tile
Bedrooms and Bathrooms
- 4 Bedrooms
- 4 Potential Bedrooms
- Dual Sinks
- Separate Shower
Laundry
- Laundry Room
- Dryer
- Washer
Unfinished Basement
- Partial Basement
- Crawl Space
Schools
- Homestead Elementary School
- Bednarcik Junior High School
- Oswego East High School
Utilities
- Forced Air Heating and Cooling System
- Humidifier
- Heating System Uses Natural Gas
- 200+ Amp Service
- Cable TV Available
Additional Features
- Patio
- Property is near a park
Community Details
- Columbia Station Subdivision, Avalon Floorplan
- Property managed by Columbia Station Homeowners Association
- Community Lake
Listing and Financial Details
- Homeowner Tax Exemptions
Ownership History
Purchase Details
Home Financials for this Owner
Home Financials are based on the most recent Mortgage that was taken out on this home.Purchase Details
Home Financials for this Owner
Home Financials are based on the most recent Mortgage that was taken out on this home.Purchase Details
Home Financials for this Owner
Home Financials are based on the most recent Mortgage that was taken out on this home.Purchase Details
Home Financials for this Owner
Home Financials are based on the most recent Mortgage that was taken out on this home.Purchase Details
Home Financials for this Owner
Home Financials are based on the most recent Mortgage that was taken out on this home.Similar Homes in Aurora, IL
Home Values in the Area
Average Home Value in this Area
Purchase History
| Date | Type | Sale Price | Title Company |
|---|---|---|---|
| Warranty Deed | $505,000 | First American Title | |
| Warranty Deed | $425,300 | None Listed On Document | |
| Warranty Deed | $255,000 | Bt | |
| Warranty Deed | $269,000 | Chicago Title Insurance Co | |
| Special Warranty Deed | $231,500 | Ticor Title |
Mortgage History
| Date | Status | Loan Amount | Loan Type |
|---|---|---|---|
| Open | $404,000 | New Conventional | |
| Previous Owner | $404,035 | New Conventional | |
| Previous Owner | $209,500 | New Conventional | |
| Previous Owner | $239,600 | New Conventional | |
| Previous Owner | $242,000 | Purchase Money Mortgage | |
| Previous Owner | $50,000 | Unknown | |
| Previous Owner | $215,200 | Purchase Money Mortgage | |
| Previous Owner | $191,000 | VA | |
| Previous Owner | $192,050 | No Value Available |
Property History
| Date | Event | Price | Change | Sq Ft Price |
|---|---|---|---|---|
| 04/14/2025 04/14/25 | Sold | $505,000 | +6.3% | $192 / Sq Ft |
| 03/19/2025 03/19/25 | Pending | -- | -- | -- |
| 03/18/2025 03/18/25 | For Sale | $475,000 | 0.0% | $181 / Sq Ft |
| 03/17/2025 03/17/25 | Price Changed | $475,000 | +11.7% | $181 / Sq Ft |
| 06/30/2023 06/30/23 | Sold | $425,300 | +6.3% | $164 / Sq Ft |
| 05/12/2023 05/12/23 | Pending | -- | -- | -- |
| 05/09/2023 05/09/23 | For Sale | $399,995 | -- | $154 / Sq Ft |
Tax History Compared to Growth
Tax History
| Year | Tax Paid | Tax Assessment Tax Assessment Total Assessment is a certain percentage of the fair market value that is determined by local assessors to be the total taxable value of land and additions on the property. | Land | Improvement |
|---|---|---|---|---|
| 2023 | $10,357 | $112,033 | $20,547 | $91,486 |
| 2022 | $10,283 | $103,331 | $19,437 | $83,894 |
| 2021 | $10,251 | $98,410 | $18,511 | $79,899 |
| 2020 | $9,824 | $96,851 | $18,218 | $78,633 |
| 2019 | $9,946 | $94,122 | $17,705 | $76,417 |
| 2018 | $9,369 | $85,637 | $17,315 | $68,322 |
| 2017 | $9,231 | $83,426 | $16,868 | $66,558 |
| 2016 | $8,587 | $81,630 | $16,505 | $65,125 |
| 2015 | $8,295 | $78,490 | $15,870 | $62,620 |
| 2014 | $8,295 | $70,670 | $15,870 | $54,800 |
| 2013 | $8,295 | $70,670 | $15,870 | $54,800 |
Agents Affiliated with this Home
-
Kurt Clements

Seller's Agent in 2025
Kurt Clements
eXp Realty, LLC
(630) 430-1091
2 in this area
104 Total Sales
-
Tom Cunningham

Buyer's Agent in 2025
Tom Cunningham
Baird Warner
(847) 809-9700
1 in this area
100 Total Sales
-
Moin Haque

Seller's Agent in 2023
Moin Haque
Coldwell Banker Realty
(630) 518-0806
13 in this area
257 Total Sales
-
Eabad Haque

Seller Co-Listing Agent in 2023
Eabad Haque
Coldwell Banker Realty
(630) 788-7512
8 in this area
130 Total Sales
-
Caroline Wolfe

Buyer's Agent in 2023
Caroline Wolfe
Century 21 Circle
(847) 525-9065
1 in this area
38 Total Sales
Map
Source: Midwest Real Estate Data (MRED)
MLS Number: 11778499
APN: 07-01-06-205-034
- 2675 Dorothy Dr
- 2520 Dorothy Dr
- 2665 Tiffany St
- 2525 Ridge Rd Unit 6
- 2817 Dorothy Dr
- 2690 Moss Ln
- 2853 Coastal Dr
- 2355 Avalon Ct
- 2410 Oakfield Ct
- 2693 Barrington Dr Unit 1
- 2495 Hafenrichter Rd
- 1356 Valayna Dr
- 2645 Lindrick Ln
- 2630 Lindrick Ln
- 2270 Twilight Dr Unit 2270
- 2278 Twilight Dr
- 3025 Diane Dr
- 1932 Royal Ln
- 2280 Bannister Ln
- 1874 Wisteria Dr Unit 333
