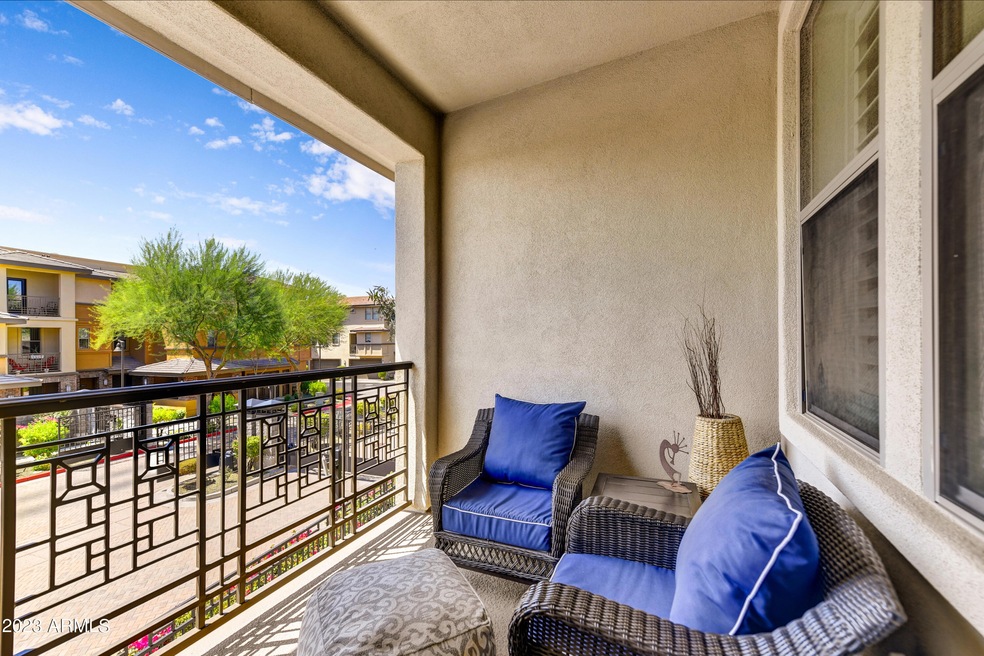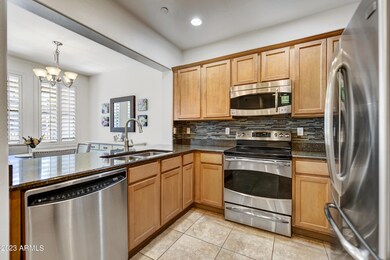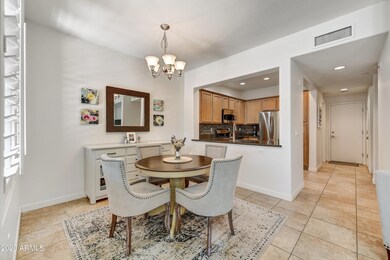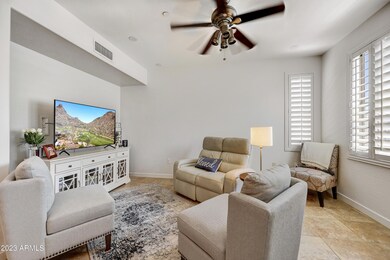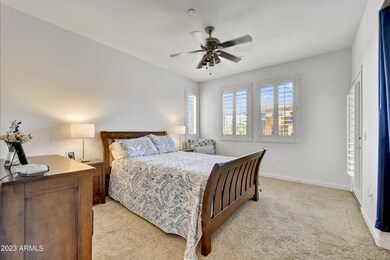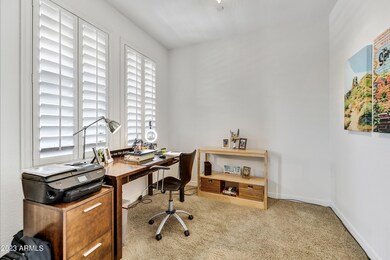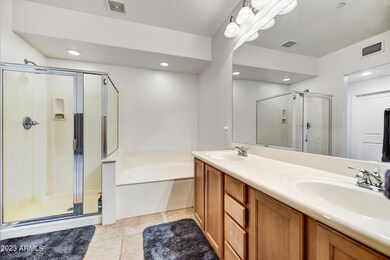
17850 N 68th St Unit 1002 Phoenix, AZ 85054
Desert View NeighborhoodHighlights
- Gated Community
- Mountain View
- Heated Community Pool
- Desert Springs Preparatory Elementary School Rated A
- Contemporary Architecture
- Balcony
About This Home
As of October 2023Here we go!! First floor, executive, former model home with amazing views. These very rarely come on the market with a guest suite for those out of town guests that need their space. Amazing location in one of the highest demand complexes in North Scottsdale. Wander over to the resort-like pool for happy hour and relaxation after a long day. Lifetime Fitness Center is a very popular place for residents to pick up a gym membership just around the corner. Perfect for investors who want something close to all the action including Phoenix Open/ Waste Management, Barret Jackson, Spring Training ,movies,bowling and yes, Whole Foods around the corner. You're going to love this one! Priced for immediate sale and seller will be flexible for quick move in. Let's go!!
Co-Listed By
Jessica Curtis
Elite Partners License #SA677076000
Townhouse Details
Home Type
- Townhome
Est. Annual Taxes
- $2,524
Year Built
- Built in 2009
Lot Details
- 1,047 Sq Ft Lot
- Desert faces the front of the property
HOA Fees
- $307 Monthly HOA Fees
Parking
- 2 Car Direct Access Garage
- Garage Door Opener
Home Design
- Contemporary Architecture
- Wood Frame Construction
- Tile Roof
- Stone Exterior Construction
- Stucco
Interior Spaces
- 1,596 Sq Ft Home
- 3-Story Property
- Ceiling height of 9 feet or more
- Ceiling Fan
- Double Pane Windows
- Mountain Views
- Washer and Dryer Hookup
Kitchen
- Eat-In Kitchen
- Breakfast Bar
- Built-In Microwave
Flooring
- Carpet
- Tile
Bedrooms and Bathrooms
- 2 Bedrooms
- Primary Bathroom is a Full Bathroom
- 2.5 Bathrooms
- Dual Vanity Sinks in Primary Bathroom
- Bathtub With Separate Shower Stall
Outdoor Features
- Balcony
- Patio
Schools
- Sandpiper Elementary School
- Desert Shadows Elementary Middle School
Utilities
- Central Air
- Heating Available
- Tankless Water Heater
- High Speed Internet
- Cable TV Available
Listing and Financial Details
- Tax Lot 1002
- Assessor Parcel Number 215-04-469
Community Details
Overview
- Association fees include roof repair, insurance, sewer, ground maintenance, street maintenance, front yard maint, trash, water, roof replacement, maintenance exterior
- City Property Mtgmnt Association, Phone Number (602) 437-4777
- Built by MERITAGE HOMES
- Monterey Ridge Condominium Amd Subdivision
Recreation
- Heated Community Pool
- Community Spa
Security
- Gated Community
Ownership History
Purchase Details
Purchase Details
Home Financials for this Owner
Home Financials are based on the most recent Mortgage that was taken out on this home.Purchase Details
Home Financials for this Owner
Home Financials are based on the most recent Mortgage that was taken out on this home.Purchase Details
Home Financials for this Owner
Home Financials are based on the most recent Mortgage that was taken out on this home.Map
Home Values in the Area
Average Home Value in this Area
Purchase History
| Date | Type | Sale Price | Title Company |
|---|---|---|---|
| Warranty Deed | -- | None Listed On Document | |
| Warranty Deed | $495,000 | Equity Title Agency | |
| Warranty Deed | $277,000 | Empire West Title | |
| Special Warranty Deed | $221,900 | First American Title Ins Co |
Mortgage History
| Date | Status | Loan Amount | Loan Type |
|---|---|---|---|
| Previous Owner | $345,000 | Construction | |
| Previous Owner | $48,000 | Stand Alone Second | |
| Previous Owner | $240,000 | New Conventional | |
| Previous Owner | $221,600 | New Conventional | |
| Previous Owner | $217,880 | FHA |
Property History
| Date | Event | Price | Change | Sq Ft Price |
|---|---|---|---|---|
| 10/10/2023 10/10/23 | Sold | $495,000 | -0.8% | $310 / Sq Ft |
| 09/11/2023 09/11/23 | Pending | -- | -- | -- |
| 09/05/2023 09/05/23 | For Sale | $499,000 | +80.1% | $313 / Sq Ft |
| 12/15/2014 12/15/14 | Sold | $277,000 | -1.0% | $174 / Sq Ft |
| 07/09/2014 07/09/14 | For Sale | $279,900 | -- | $175 / Sq Ft |
Tax History
| Year | Tax Paid | Tax Assessment Tax Assessment Total Assessment is a certain percentage of the fair market value that is determined by local assessors to be the total taxable value of land and additions on the property. | Land | Improvement |
|---|---|---|---|---|
| 2025 | $2,608 | $30,906 | -- | -- |
| 2024 | $2,548 | $29,434 | -- | -- |
| 2023 | $2,548 | $35,620 | $7,120 | $28,500 |
| 2022 | $2,524 | $28,250 | $5,650 | $22,600 |
| 2021 | $2,566 | $25,580 | $5,110 | $20,470 |
| 2020 | $2,478 | $24,760 | $4,950 | $19,810 |
| 2019 | $2,489 | $24,920 | $4,980 | $19,940 |
| 2018 | $2,399 | $24,860 | $4,970 | $19,890 |
| 2017 | $2,291 | $24,470 | $4,890 | $19,580 |
| 2016 | $2,255 | $21,970 | $4,390 | $17,580 |
| 2015 | $2,092 | $20,500 | $4,100 | $16,400 |
About the Listing Agent

David Rucker is a Arizona native, a product of two school teachers, educating clients on the best strategies and solutions for over 30 years. The Rucker Group is focused on customer care and listening to what your needs are so they can collectively supply the best workable solutions. Their skilled team of top producers has aligned themselves with the best home selling process in the industry and knows how to execute and deliver the best results for you.
David thrives in complex
David's Other Listings
Source: Arizona Regional Multiple Listing Service (ARMLS)
MLS Number: 6597660
APN: 215-04-469
- 17850 N 68th St Unit 2129
- 17850 N 68th St Unit 3075
- 17850 N 68th St Unit 1103
- 17850 N 68th St Unit 1037
- 17850 N 68th St Unit 3120
- 17850 N 68th St Unit 3027
- 6625 E Morningside Dr
- 6900 E Princess Dr Unit 2124
- 6900 E Princess Dr Unit 1219
- 6900 E Princess Dr Unit 1126
- 6900 E Princess Dr Unit 1136
- 6900 E Princess Dr Unit 2221
- 6607 E Libby St
- 18225 N 66th Way
- 18025 N 65th Place
- 18129 N 65th Place
- 7010 E Chauncey Ln Unit 235
- 18402 N 65th Place
- 6720 E Phelps Rd
- 6761 E Juniper Ave
