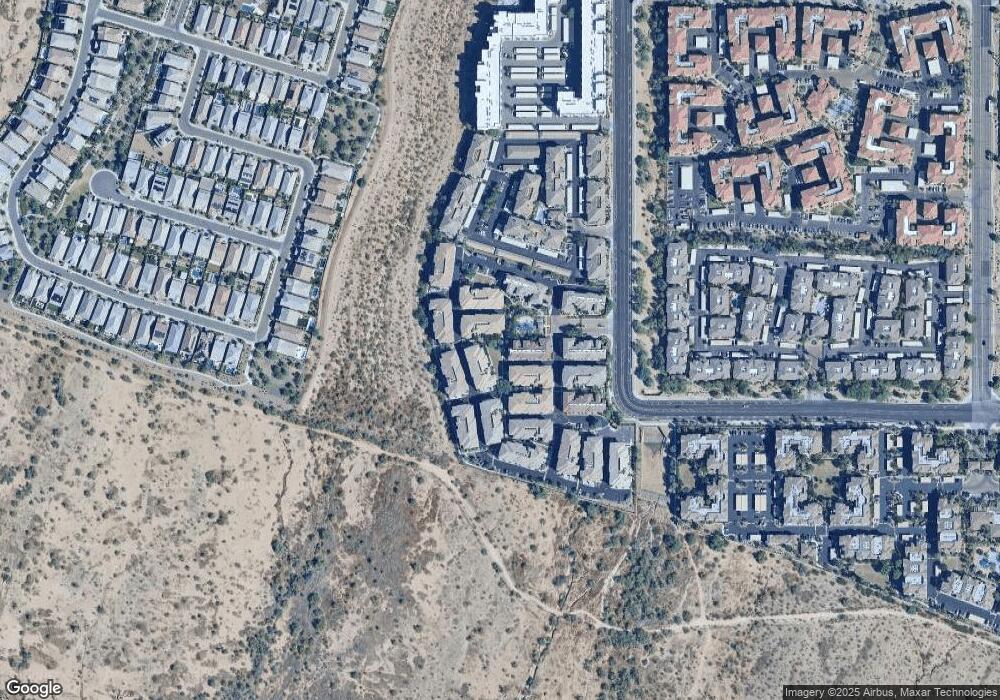17850 N 68th St Unit 1037 Phoenix, AZ 85054
Desert View NeighborhoodEstimated Value: $500,000 - $529,000
2
Beds
2
Baths
1,372
Sq Ft
$371/Sq Ft
Est. Value
About This Home
This home is located at 17850 N 68th St Unit 1037, Phoenix, AZ 85054 and is currently estimated at $509,447, approximately $371 per square foot. 17850 N 68th St Unit 1037 is a home located in Maricopa County with nearby schools including North Ranch Elementary School, Desert Shadows Middle School, and Horizon High School.
Ownership History
Date
Name
Owned For
Owner Type
Purchase Details
Closed on
Oct 4, 2021
Sold by
Cachet Monterey Ridge Llc
Bought by
Mollica James F and Mollica Susan J
Current Estimated Value
Home Financials for this Owner
Home Financials are based on the most recent Mortgage that was taken out on this home.
Original Mortgage
$150,000
Outstanding Balance
$136,786
Interest Rate
2.8%
Mortgage Type
VA
Estimated Equity
$372,661
Create a Home Valuation Report for This Property
The Home Valuation Report is an in-depth analysis detailing your home's value as well as a comparison with similar homes in the area
Home Values in the Area
Average Home Value in this Area
Purchase History
| Date | Buyer | Sale Price | Title Company |
|---|---|---|---|
| Mollica James F | $423,437 | Grand Canyon Title Agency |
Source: Public Records
Mortgage History
| Date | Status | Borrower | Loan Amount |
|---|---|---|---|
| Open | Mollica James F | $150,000 |
Source: Public Records
Tax History
| Year | Tax Paid | Tax Assessment Tax Assessment Total Assessment is a certain percentage of the fair market value that is determined by local assessors to be the total taxable value of land and additions on the property. | Land | Improvement |
|---|---|---|---|---|
| 2025 | $1,877 | $26,422 | -- | -- |
| 2024 | $2,287 | $26,422 | -- | -- |
| 2023 | $2,287 | $41,450 | $8,290 | $33,160 |
| 2022 | $2,266 | $35,770 | $7,150 | $28,620 |
| 2021 | $303 | $9,420 | $9,420 | $0 |
| 2020 | $294 | $9,060 | $9,060 | $0 |
| 2019 | $294 | $9,060 | $9,060 | $0 |
| 2018 | $285 | $8,685 | $8,685 | $0 |
| 2017 | $273 | $9,600 | $9,600 | $0 |
| 2016 | $268 | $2,430 | $2,430 | $0 |
| 2015 | $265 | $2,736 | $2,736 | $0 |
Source: Public Records
Map
Nearby Homes
- 17850 N 68th St Unit 3120
- 17850 N 68th St Unit 2138
- 17850 N 68th St Unit 2181
- 17850 N 68th St Unit 2129
- 17850 N 68th St Unit 2088
- 17850 N 68th St Unit 3097
- 6900 E Princess Dr Unit 1230
- 6900 E Princess Dr Unit 1126
- 6900 E Princess Dr Unit 1246
- 6900 E Princess Dr Unit 2214
- 6900 E Princess Dr Unit 1176
- 6900 E Princess Dr Unit 1134
- 6900 E Princess Dr Unit 2153
- 6900 E Princess Dr Unit 2143
- 6900 E Princess Dr Unit 2220
- 6900 E Princess Dr Unit 2215
- 6900 E Princess Dr Unit 1108
- 6900 E Princess Dr Unit 2239
- 6900 E Princess Dr Unit 1247
- 6525 E Libby St
- 17850 N 68th St Unit 1163
- 17850 N 68th St Unit 3169
- 17850 N 68th St Unit 2169
- 17850 N 68th St Unit 2171
- 17850 N 68th St Unit 2163
- 17850 N 68th St Unit 2146
- 17850 N 68th St Unit 3138
- 17850 N 68th St Unit 1136
- 17850 N 68th St Unit 3174
- 17850 N 68th St Unit 3178
- 17850 N 68th St Unit 2174
- 17850 N 68th St Unit 3075
- 17850 N 68th St Unit 3133
- 17850 N 68th St Unit 2172
- 17850 N 68th St Unit 2180
- 17850 N 68th St Unit 2127
- 17850 N 68th St Unit 1172
- 17850 N 68th St Unit 3135
- 17850 N 68th St Unit 2151
- 17850 N 68th St Unit 2064
