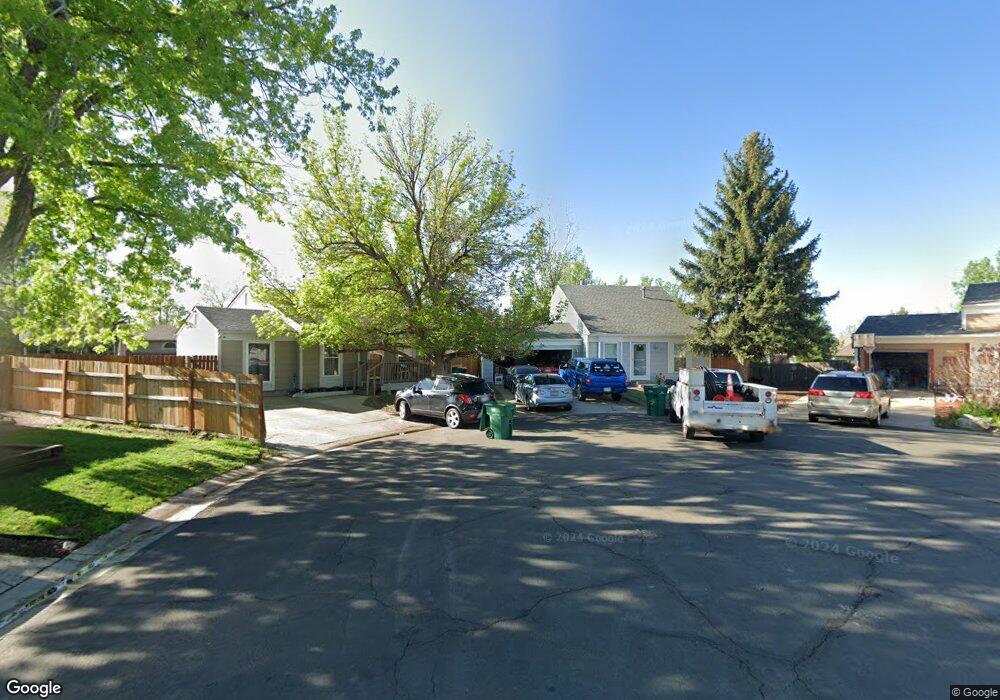17854 Fringed Sage Way Parker, CO 80134
Cottonwood NeighborhoodEstimated Value: $479,000 - $529,021
4
Beds
3
Baths
1,999
Sq Ft
$252/Sq Ft
Est. Value
About This Home
This home is located at 17854 Fringed Sage Way, Parker, CO 80134 and is currently estimated at $503,505, approximately $251 per square foot. 17854 Fringed Sage Way is a home located in Douglas County with nearby schools including Pine Lane Elementary School, Sierra Middle School, and Chaparral High School.
Ownership History
Date
Name
Owned For
Owner Type
Purchase Details
Closed on
Sep 20, 2021
Sold by
Callender Cody and Callender Tessa
Bought by
Callender Cody
Current Estimated Value
Purchase Details
Closed on
Jan 24, 2018
Sold by
Clark Pamela R
Bought by
Callender Cody and Mccausland Tessa
Home Financials for this Owner
Home Financials are based on the most recent Mortgage that was taken out on this home.
Original Mortgage
$329,800
Outstanding Balance
$277,663
Interest Rate
3.94%
Mortgage Type
New Conventional
Estimated Equity
$225,842
Purchase Details
Closed on
Sep 6, 2011
Sold by
Rinedolla Molly E
Bought by
Osborn Pamela R
Home Financials for this Owner
Home Financials are based on the most recent Mortgage that was taken out on this home.
Original Mortgage
$114,000
Interest Rate
4.53%
Mortgage Type
New Conventional
Purchase Details
Closed on
May 24, 1996
Sold by
Mier Marsha R
Bought by
Rinedollar Molly E and Gentzel Thalia
Home Financials for this Owner
Home Financials are based on the most recent Mortgage that was taken out on this home.
Original Mortgage
$88,400
Interest Rate
7.93%
Purchase Details
Closed on
Jan 22, 1993
Sold by
Us Dept Housing & Urban Dev
Bought by
Stillwell Donald L and Stillwell Christine L
Purchase Details
Closed on
Sep 18, 1991
Sold by
Bogie Tamira J
Bought by
Secretary Of Housing And Urban Developme
Purchase Details
Closed on
Jun 25, 1986
Sold by
Swiercinsky Gary L and Swiercinsky Bernadette
Bought by
Bogie Tamira J
Purchase Details
Closed on
Sep 24, 1982
Sold by
Pulte Home Corp
Bought by
Swiercinsky Gary L and Swiercinsky Bernadette
Create a Home Valuation Report for This Property
The Home Valuation Report is an in-depth analysis detailing your home's value as well as a comparison with similar homes in the area
Home Values in the Area
Average Home Value in this Area
Purchase History
| Date | Buyer | Sale Price | Title Company |
|---|---|---|---|
| Callender Cody | -- | Land Title Guarantee Company | |
| Callender Cody | $340,000 | Homestead Title & Escrow | |
| Osborn Pamela R | $142,500 | Fidelity National Title Insu | |
| Rinedollar Molly E | $110,500 | North American Title | |
| Stillwell Donald L | $82,300 | -- | |
| Secretary Of Housing And Urban Developme | -- | -- | |
| Bogie Tamira J | $73,900 | -- | |
| Swiercinsky Gary L | $72,900 | -- |
Source: Public Records
Mortgage History
| Date | Status | Borrower | Loan Amount |
|---|---|---|---|
| Open | Callender Cody | $329,800 | |
| Previous Owner | Osborn Pamela R | $114,000 | |
| Previous Owner | Rinedollar Molly E | $88,400 |
Source: Public Records
Tax History Compared to Growth
Tax History
| Year | Tax Paid | Tax Assessment Tax Assessment Total Assessment is a certain percentage of the fair market value that is determined by local assessors to be the total taxable value of land and additions on the property. | Land | Improvement |
|---|---|---|---|---|
| 2024 | $3,320 | $37,260 | $8,460 | $28,800 |
| 2023 | $3,306 | $37,260 | $8,460 | $28,800 |
| 2022 | $2,531 | $25,300 | $5,120 | $20,180 |
| 2021 | $2,630 | $25,300 | $5,120 | $20,180 |
| 2020 | $2,522 | $24,620 | $4,790 | $19,830 |
| 2019 | $2,542 | $24,620 | $4,790 | $19,830 |
| 2018 | $2,122 | $20,170 | $4,870 | $15,300 |
| 2017 | $2,026 | $20,170 | $4,870 | $15,300 |
| 2016 | $1,859 | $17,690 | $3,580 | $14,110 |
| 2015 | $1,966 | $17,690 | $3,580 | $14,110 |
| 2014 | $1,779 | $14,260 | $3,180 | $11,080 |
Source: Public Records
Map
Nearby Homes
- 18038 Becket Dr Unit 2C
- 8898 Brompton Way Unit 12
- 18080 Becket Dr Unit 4H
- 18084 Becket Dr Unit 4I
- 17660 Snowberry Way
- 17225 Lark Water Ln Unit F
- 17166 Yellow Rose Way
- 17389 Nature Walk Trail Unit 205
- 17442 Nature Walk Trail Unit 105
- 17442 Nature Walk Trail Unit 107
- 17388 Nature Walk Trail Unit 108
- 9227 Rolling Way Unit 308
- 17525 Wilde Ave Unit 201
- 17346 Nature Walk Trail Unit 105
- 9142 Lodestar Ln Unit 305
- 9185 Wilde Ln Unit 301
- 9185 Wilde Ln Unit 101
- 8999 Apache Plume Dr Unit C
- 17297 Wilde Ave Unit 205
- 8991 Apache Plume Dr Unit A
- 17850 Fringed Sage Way
- 18043 Aprils Way Unit 9B
- 18065 Aprils Way Unit 9A
- 17860 Fringed Sage Way
- 18021 Aprils Way Unit 10A
- 18087 Aprils Way Unit B8
- 17846 Fringed Sage Way
- 17868 Fringed Sage Way
- 17999 Aprils Way Unit 10B
- 18109 Aprils Way Unit 8A
- 8884 Cottonwood Way
- 18153 Aprils Way Unit 7A
- 18153 Aprils Way Unit 77A
- 17863 Fringed Sage Way
- 8878 Cottonwood Way
- 17977 Aprils Way Unit 11A
- 17955 Aprils Way
- 18131 Aprils Way Unit B7
- 17911 Aprils Way Unit 12B
- 17845 Fringed Sage Way
