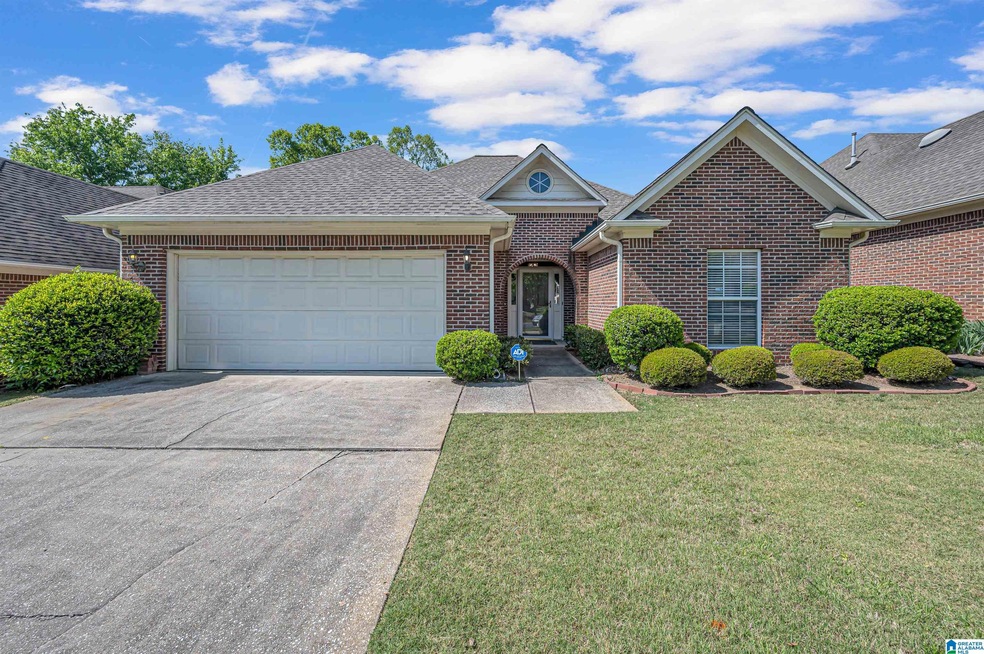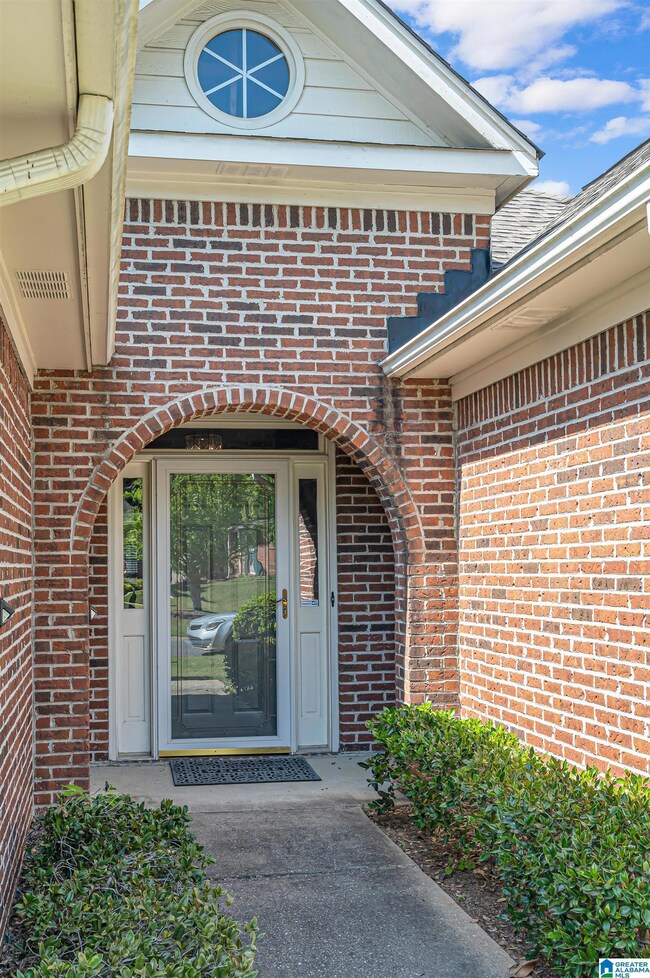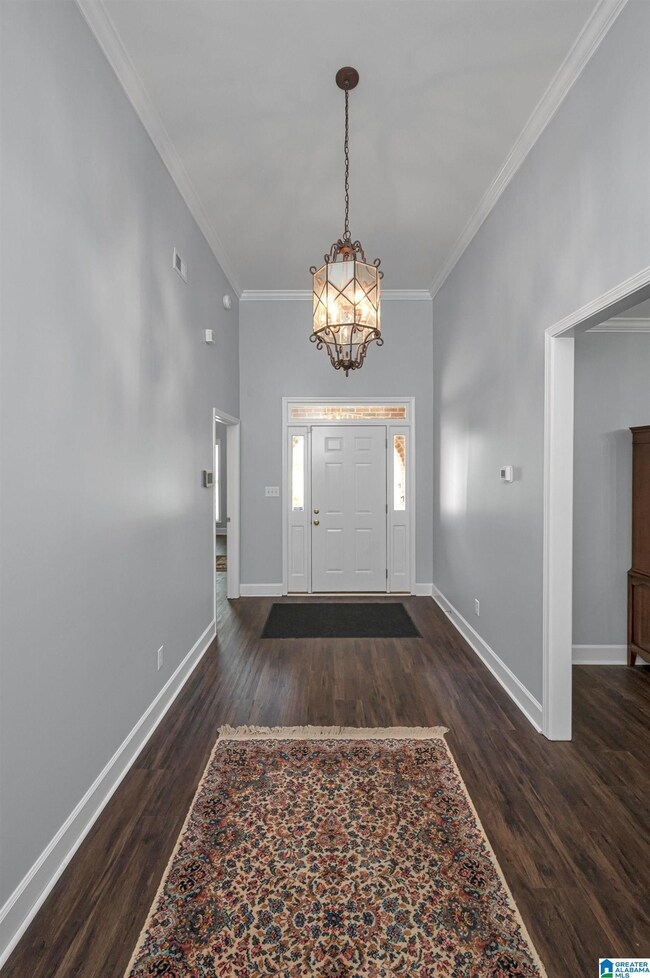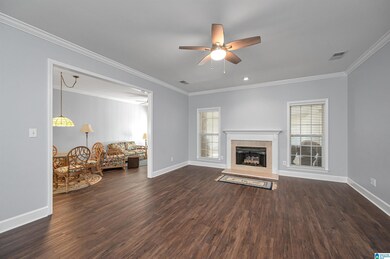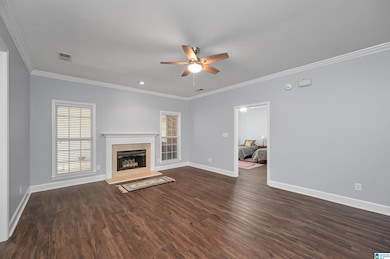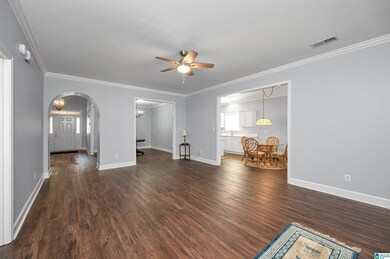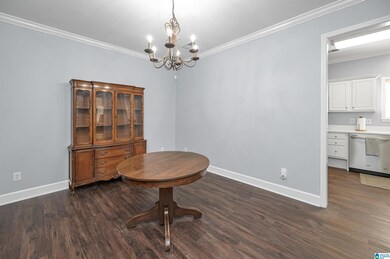
1786 Charleston Way Birmingham, AL 35216
Estimated Value: $336,000 - $452,000
Highlights
- Double Shower
- Cathedral Ceiling
- Sun or Florida Room
- Shades Valley High School Rated A-
- Attic
- Stone Countertops
About This Home
As of May 2023Welcome home to this ONE LEVEL LIVING garden home in the convenient LOCATION of the Charleston Square community in the Rocky Ridge area! This well maintained home offers multiple updates made by the owners in the last two years - new roof, new HVAC, new water heater, new kitchen appliances and countertops, new fence, new floors and new neutral paint throughout. A distinctive warmth is felt entering the home with an arched doorway leading from the foyer into the living room. TWO master suites each offer their own en-suites and walk-in closets. The floor plan with vaulted and tray ceilings create a spacious and open feel. An eat-in kitchen area extends to a sitting area and the sunroom beyond for additional options for relaxing, home office or workout room. With a fenced in yard, two-car garage, huge attic, gas fireplace and one of the master baths that has been modified for handicap accessibility - this move-in ready home is a must see in person!
Home Details
Home Type
- Single Family
Est. Annual Taxes
- $2,763
Year Built
- Built in 1998
Lot Details
- 5,663 Sq Ft Lot
- Fenced Yard
HOA Fees
- $25 Monthly HOA Fees
Parking
- 2 Car Attached Garage
- Front Facing Garage
- Driveway
Home Design
- Slab Foundation
- Four Sided Brick Exterior Elevation
Interior Spaces
- 1,914 Sq Ft Home
- 1-Story Property
- Smooth Ceilings
- Cathedral Ceiling
- Ceiling Fan
- Ventless Fireplace
- Gas Fireplace
- Double Pane Windows
- Insulated Doors
- Living Room with Fireplace
- Dining Room
- Sun or Florida Room
- Pull Down Stairs to Attic
Kitchen
- Electric Oven
- Electric Cooktop
- Stove
- Built-In Microwave
- Dishwasher
- Stainless Steel Appliances
- ENERGY STAR Qualified Appliances
- Stone Countertops
- Disposal
Flooring
- Laminate
- Tile
Bedrooms and Bathrooms
- 2 Bedrooms
- Walk-In Closet
- 2 Full Bathrooms
- Double Shower
- Garden Bath
- Separate Shower
- Linen Closet In Bathroom
Laundry
- Laundry Room
- Laundry on main level
- Washer and Electric Dryer Hookup
Home Security
- Home Security System
- Storm Doors
Outdoor Features
- Patio
Schools
- Grantswood Elementary School
- Irondale Middle School
- Shades Valley High School
Utilities
- Central Heating and Cooling System
- Heating System Uses Gas
- Underground Utilities
- Gas Water Heater
Community Details
- Association fees include common grounds mntc
- Selective Management Serv Association, Phone Number (205) 624-3586
Listing and Financial Details
- Visit Down Payment Resource Website
- Assessor Parcel Number 40-00-08-1-002-004.016
Ownership History
Purchase Details
Home Financials for this Owner
Home Financials are based on the most recent Mortgage that was taken out on this home.Purchase Details
Similar Homes in the area
Home Values in the Area
Average Home Value in this Area
Purchase History
| Date | Buyer | Sale Price | Title Company |
|---|---|---|---|
| Evans David M | $345,000 | None Listed On Document | |
| Carr Florence Ann | -- | -- | |
| Carr Florence Ann | -- | -- |
Property History
| Date | Event | Price | Change | Sq Ft Price |
|---|---|---|---|---|
| 05/24/2023 05/24/23 | Sold | $345,000 | +2.1% | $180 / Sq Ft |
| 05/03/2023 05/03/23 | Pending | -- | -- | -- |
| 05/01/2023 05/01/23 | For Sale | $338,000 | -- | $177 / Sq Ft |
Tax History Compared to Growth
Tax History
| Year | Tax Paid | Tax Assessment Tax Assessment Total Assessment is a certain percentage of the fair market value that is determined by local assessors to be the total taxable value of land and additions on the property. | Land | Improvement |
|---|---|---|---|---|
| 2024 | $2,986 | $32,960 | -- | -- |
| 2022 | $2,764 | $55,160 | $14,220 | $40,940 |
| 2021 | $1,231 | $49,140 | $14,220 | $34,920 |
| 2020 | $794 | $23,210 | $7,110 | $16,100 |
| 2019 | $748 | $22,160 | $0 | $0 |
| 2018 | $752 | $22,240 | $0 | $0 |
| 2017 | $678 | $20,540 | $0 | $0 |
| 2016 | $678 | $20,540 | $0 | $0 |
| 2015 | -- | $20,540 | $0 | $0 |
| 2014 | $1,008 | $19,060 | $0 | $0 |
| 2013 | $1,008 | $19,060 | $0 | $0 |
Agents Affiliated with this Home
-
Susan Jackson
S
Seller's Agent in 2023
Susan Jackson
Ingram & Associates, LLC
(205) 305-1989
2 in this area
7 Total Sales
-
Morgan Walls

Seller Co-Listing Agent in 2023
Morgan Walls
Keller Williams Realty Vestavia
(205) 218-4764
2 in this area
48 Total Sales
-
Stacie Collins

Buyer's Agent in 2023
Stacie Collins
EXIT Realty Cahaba
(205) 401-6983
1 in this area
44 Total Sales
Map
Source: Greater Alabama MLS
MLS Number: 1352401
APN: 40-00-08-1-002-004.016
- 3685 Charleston Ln
- 3528 Savannah Park Ln
- 1753 Brookview Trail Unit 4
- 1732 Brookview Trail
- 3308 Brookview Trace
- 3657 Haven View Cir
- 3724 Chestnut Ridge Ln Unit 2-B
- 3665 Haven View Cir
- 3501 Laurel View Ln
- 3466 Heather Ln
- 1047 Ivy Hills Cir
- 4916 Coshatt Dr
- 302 Old Rocky Ridge Ln
- 3188 Landing Ln
- 2520 International Park Dr Unit 1
- 2224 Deerwood Rd
- 3821 Kinross Place
- 3915 River Pointe Ln Unit 2
- 4734 Chablis Way
- 3424 Meadow Woods Dr
- 1786 Charleston Way
- 1790 Charleston Way
- 1778 Charleston Way
- 3628 Charleston Ln
- 1794 Charleston Way
- 3624 Charleston Ln
- 3632 Charleston Ln
- 1774 Charleston Way
- 1787 Charleston Way
- 1791 Charleston Way
- 3636 Charleston Ln
- 1783 Charleston Way
- 1795 Charleston Way
- 3616 Charleston Ln
- 1766 Charleston Way
- 1775 Charleston Way
- 3640 Charleston Ln
- 1799 Charleston Way
- 3612 Charleston Ln
- 1758 Charleston Way
