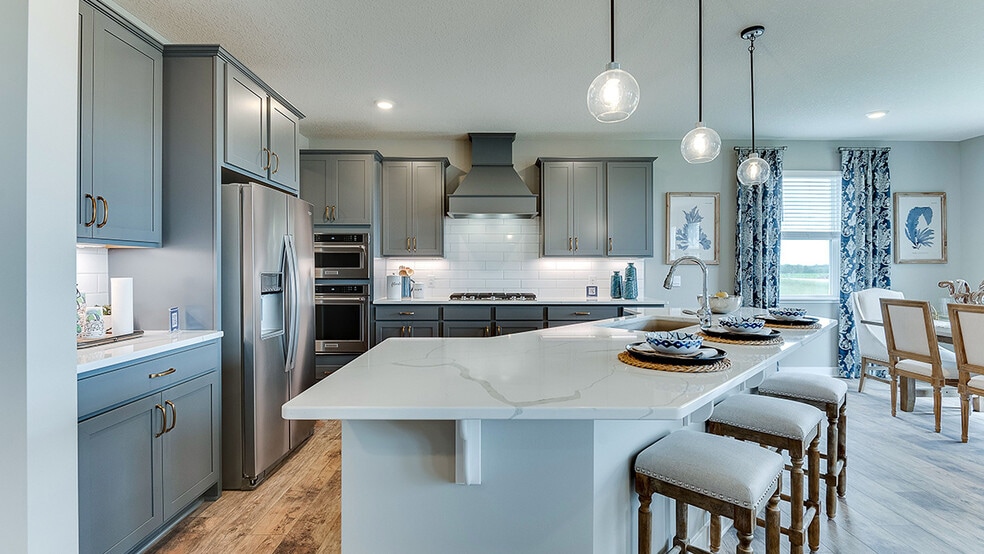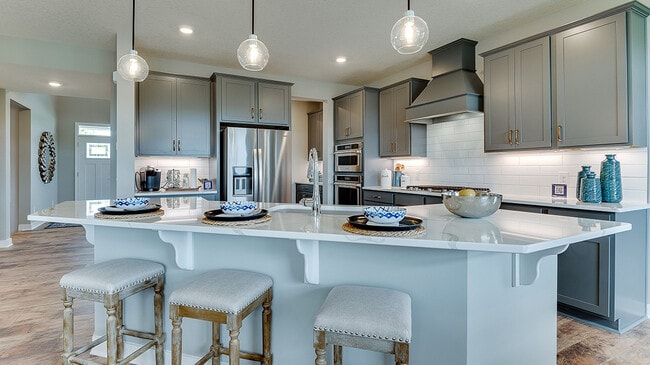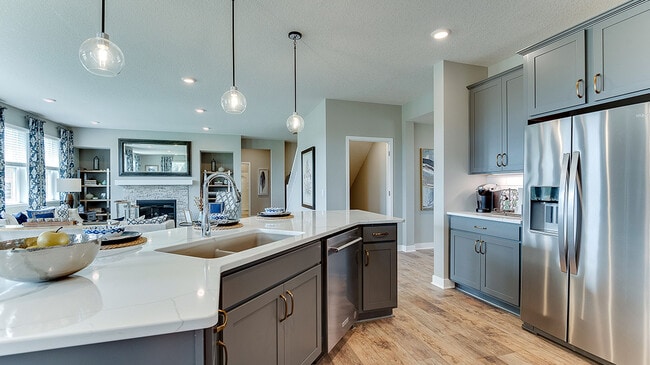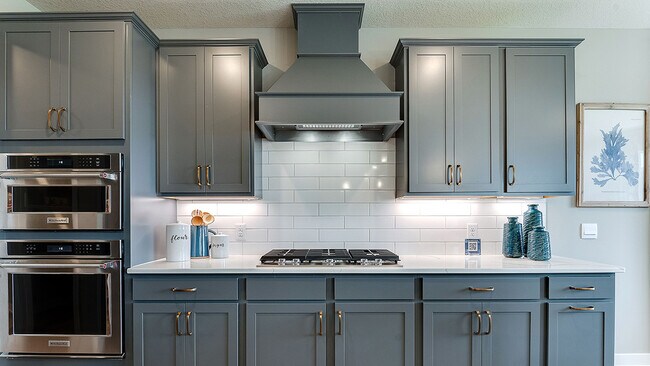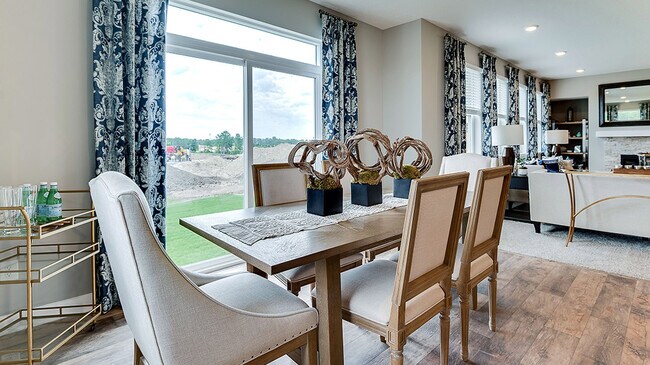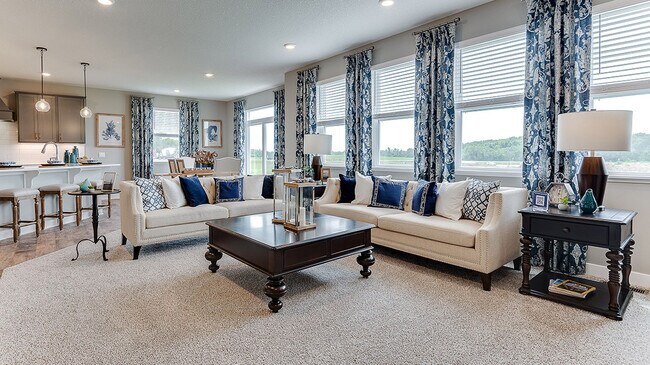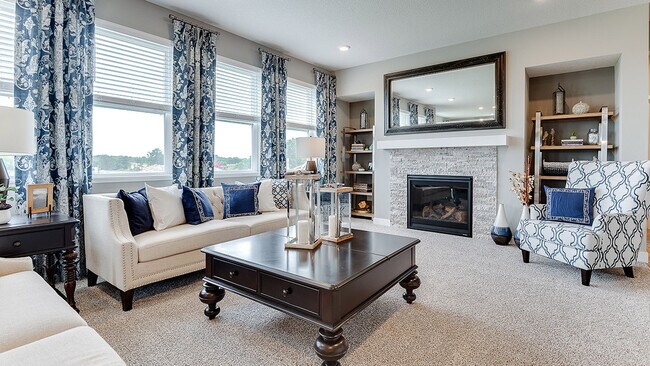
1786 Marsh View Terrace Shakopee, MN 55379
Highview Park - TraditionEstimated payment $4,060/month
Highlights
- New Construction
- Pond in Community
- Fireplace
- Shakopee Senior High School Rated A-
- Mud Room
- Butlers Pantry
About This Home
Step into luxury with The Whitney, a new home for sale at 1786 Marsh View Terrace at Highview Park in Shakopee, Minnesota. The Whitney is one of our largest and most lavish floor plans with regal exterior elevations. As you enter the home, you will find a formal dining room with hard flooring and a Butler’s Pantry leading to the kitchen that includes a vast amount of counter space. The kitchen has beautiful features such as an angled kitchen island that can easily seat four at the breakfast bar, quartz countertops, tiled backsplash, pendant lighting, and a walk-in pantry. The family room has the option for a gas or electric fireplace, adjacent to the sought after main-level bedroom and bath. Homeowners love the Whitney’s very large mudroom with a walk-in closet. The extra-wide staircase leads you upstairs to a loft area, a convenient upper-level laundry room, and four more bedrooms. Two of the secondary bedrooms share a Jack & Jill bath. The luxury bedroom suite is an oasis with a private bath with a shower and separate tub, plus two walk-in closets. All D.R. Horton homes include designer inspired interior packages and come with the America’s Smart Home industry-leading suite of smart home products! * Images are representational only and will vary from the homes as built. Images are of model home and may include custom design features not available in other homes.
Sales Office
| Monday - Saturday |
11:00 AM - 6:00 PM
|
| Sunday |
12:00 PM - 6:00 PM
|
Home Details
Home Type
- Single Family
Parking
- 3 Car Garage
Home Design
- New Construction
Interior Spaces
- 2-Story Property
- Pendant Lighting
- Fireplace
- Mud Room
- Butlers Pantry
- Laundry Room
Bedrooms and Bathrooms
- 5 Bedrooms
- 4 Full Bathrooms
Community Details
Overview
- Property has a Home Owners Association
- Pond in Community
Recreation
- Park
- Trails
Map
Move In Ready Homes with The Whitney Plan
Other Move In Ready Homes in Highview Park - Tradition
About the Builder
Frequently Asked Questions
- Highview Park - Express Premier
- Highview Park - Tradition
- 1878 Rainier Dr
- Highview Park - Express Select
- 1824 Rainier Dr
- 13720 Marystown Rd
- Highview Park - Twin Homes
- 13950 Marystown Rd
- Amberglen - Express Premier
- Bluff View - Cottage Series
- 1179 Cubasue Ct
- 1974 Lusitano St
- 1949 Lusitano St
- 1969 Lusitano St
- 2065 Lusitano St
- 2009 Lusitano St
- 3XX Stonebrooke Curve
- XXX Peregrine Cir
- 128 Xxx 128th St
- XXX 160th St
Ask me questions while you tour the home.
