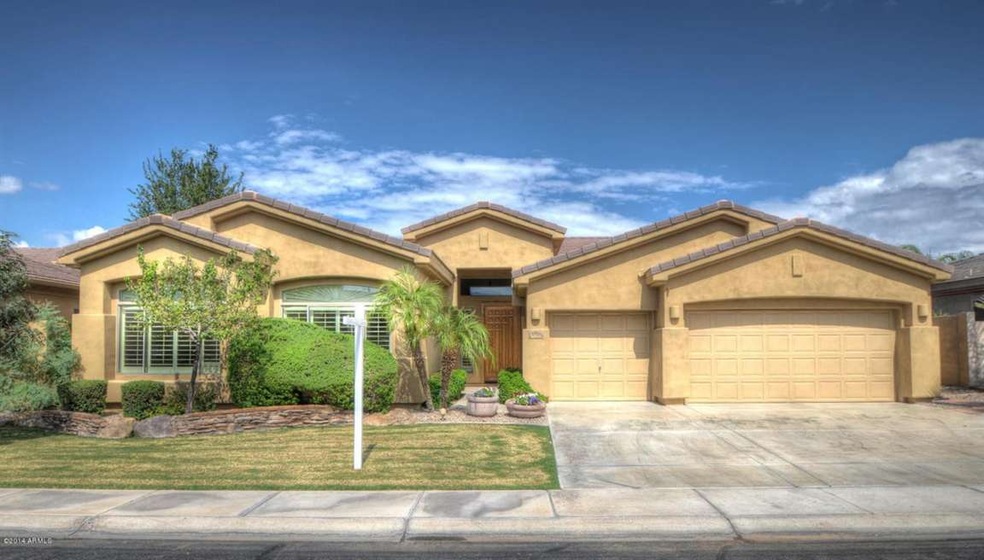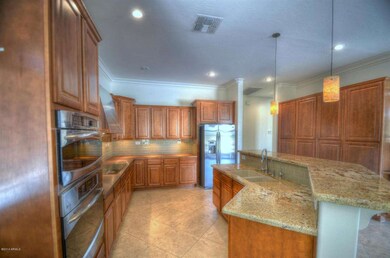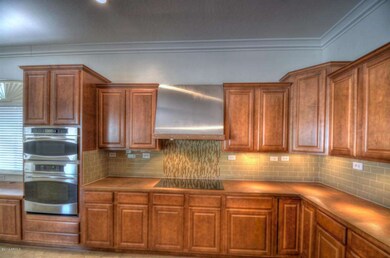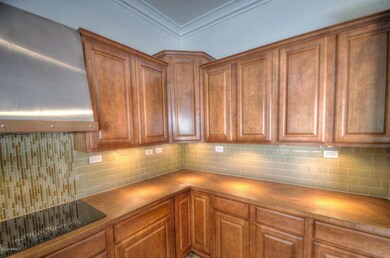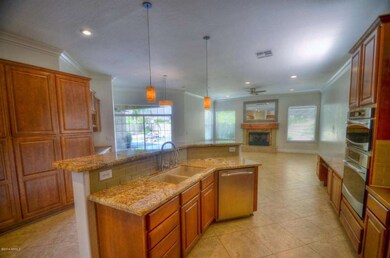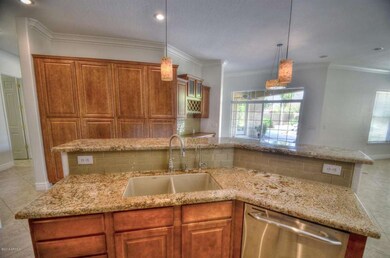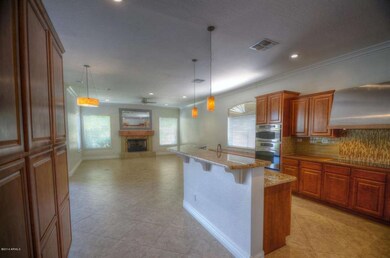
1786 W Kaibab Dr Chandler, AZ 85248
Ocotillo NeighborhoodHighlights
- Play Pool
- Gated Community
- Wood Flooring
- Chandler Traditional Academy Independence Campus Rated A
- Community Lake
- Hydromassage or Jetted Bathtub
About This Home
As of November 2022Located in gorgeous sought after, gated Catalina Shores at Ocotillo.This beautifully upgraded 5 bdrm,3.5 bath home features gourmet eat-in kitchen w/granite & upgraded counter tops,blanco sink,newer stainless appliances,high end stove & microwave is also a 2nd oven.Staggered upgraded cabinets,wine bar & custom pendant lighting.Newer painted interior & exterior.Beautiful firepl off family rm,tile t/o & brand new carpets in all bdrms.Guest suite w/private bath split from other bdrms.Gorgeous highly upgraded mstr suite w/bamboo flooring, ensuite bath w/walk-in rainfall shower w/jets, 2-person jacuzzi tub.Resort style bkyd w/updated saltwater pebbletec pool & waterfall.So many touches & JUST remodeled in 2012.Crown molding & shutters throughout the home, framed window seals,& just a block from the park & lake.Home is ready to live in with RO system,water softener,3 car garage w/service door to backyard.This home boasts a flowing floor plan w/separate living & dining area off the great room kitchen area.Large laundry room w/built-in counter space.Professionally designed front yard w/all new automated drip system & multiple decorative pots w/drip systems as well.MUST SEE! Buyer to verify all facts and figures, including those listed in the MLS.
Last Agent to Sell the Property
Berkshire Hathaway HomeServices Arizona Properties License #SA505742000 Listed on: 10/10/2014

Last Buyer's Agent
Berkshire Hathaway HomeServices Arizona Properties License #SA505742000 Listed on: 10/10/2014

Home Details
Home Type
- Single Family
Est. Annual Taxes
- $3,269
Year Built
- Built in 2002
Lot Details
- 10,023 Sq Ft Lot
- Block Wall Fence
- Front and Back Yard Sprinklers
- Sprinklers on Timer
HOA Fees
- $84 Monthly HOA Fees
Parking
- 3 Car Garage
- Garage Door Opener
Home Design
- Wood Frame Construction
- Tile Roof
- Stucco
Interior Spaces
- 3,095 Sq Ft Home
- 1-Story Property
- Ceiling Fan
- Double Pane Windows
- Family Room with Fireplace
- Security System Owned
Kitchen
- Breakfast Bar
- Gas Cooktop
- Built-In Microwave
- Dishwasher
- Kitchen Island
- Granite Countertops
Flooring
- Wood
- Carpet
- Stone
- Tile
Bedrooms and Bathrooms
- 5 Bedrooms
- Walk-In Closet
- Remodeled Bathroom
- Primary Bathroom is a Full Bathroom
- 3.5 Bathrooms
- Dual Vanity Sinks in Primary Bathroom
- Hydromassage or Jetted Bathtub
- Bathtub With Separate Shower Stall
Laundry
- Laundry in unit
- Washer and Dryer Hookup
Accessible Home Design
- No Interior Steps
Outdoor Features
- Play Pool
- Covered patio or porch
Schools
- Chandler Traditional Academy - Independence Elementary School
- Bogle Junior High School
- Hamilton High School
Utilities
- Refrigerated Cooling System
- Heating System Uses Natural Gas
- High Speed Internet
- Cable TV Available
Listing and Financial Details
- Tax Lot 180
- Assessor Parcel Number 303-90-207
Community Details
Overview
- Premier Management Association, Phone Number (480) 704-2900
- Association Phone (480) 704-2900
- Built by TW Lewis
- Catalina Shores At Ocotillo Subdivision
- Community Lake
Recreation
- Bike Trail
Security
- Gated Community
Ownership History
Purchase Details
Home Financials for this Owner
Home Financials are based on the most recent Mortgage that was taken out on this home.Purchase Details
Home Financials for this Owner
Home Financials are based on the most recent Mortgage that was taken out on this home.Purchase Details
Home Financials for this Owner
Home Financials are based on the most recent Mortgage that was taken out on this home.Purchase Details
Purchase Details
Home Financials for this Owner
Home Financials are based on the most recent Mortgage that was taken out on this home.Purchase Details
Home Financials for this Owner
Home Financials are based on the most recent Mortgage that was taken out on this home.Purchase Details
Home Financials for this Owner
Home Financials are based on the most recent Mortgage that was taken out on this home.Purchase Details
Purchase Details
Home Financials for this Owner
Home Financials are based on the most recent Mortgage that was taken out on this home.Purchase Details
Home Financials for this Owner
Home Financials are based on the most recent Mortgage that was taken out on this home.Similar Homes in the area
Home Values in the Area
Average Home Value in this Area
Purchase History
| Date | Type | Sale Price | Title Company |
|---|---|---|---|
| Warranty Deed | $1,095,000 | Pioneer Title | |
| Warranty Deed | $520,000 | Security Title | |
| Interfamily Deed Transfer | -- | Driggs Title Agency Inc | |
| Cash Sale Deed | $525,000 | None Available | |
| Special Warranty Deed | $439,900 | Security Title Agency | |
| Trustee Deed | $448,357 | Great American Title Agency | |
| Interfamily Deed Transfer | -- | Alliance Title Company | |
| Warranty Deed | $620,000 | Lawyers Title Of Arizona Inc | |
| Warranty Deed | $620,000 | Lawyers Title Of Arizona Inc | |
| Warranty Deed | $356,537 | Chicago Title Insurance Co |
Mortgage History
| Date | Status | Loan Amount | Loan Type |
|---|---|---|---|
| Previous Owner | $40,000 | Credit Line Revolving | |
| Previous Owner | $442,611 | Adjustable Rate Mortgage/ARM | |
| Previous Owner | $25,000 | Stand Alone Second | |
| Previous Owner | $416,000 | New Conventional | |
| Previous Owner | $351,920 | New Conventional | |
| Previous Owner | $65,000 | New Conventional | |
| Previous Owner | $516,000 | Unknown | |
| Previous Owner | $496,000 | New Conventional | |
| Previous Owner | $256,612 | New Conventional | |
| Closed | $124,000 | No Value Available |
Property History
| Date | Event | Price | Change | Sq Ft Price |
|---|---|---|---|---|
| 11/08/2022 11/08/22 | Sold | $1,095,000 | -0.5% | $354 / Sq Ft |
| 10/08/2022 10/08/22 | Pending | -- | -- | -- |
| 09/29/2022 09/29/22 | For Sale | $1,100,000 | +111.5% | $355 / Sq Ft |
| 01/15/2015 01/15/15 | Sold | $520,000 | -5.4% | $168 / Sq Ft |
| 11/10/2014 11/10/14 | Pending | -- | -- | -- |
| 10/27/2014 10/27/14 | Price Changed | $549,900 | -2.7% | $178 / Sq Ft |
| 10/10/2014 10/10/14 | For Sale | $564,900 | +7.6% | $183 / Sq Ft |
| 02/14/2014 02/14/14 | Sold | $525,000 | -5.4% | $170 / Sq Ft |
| 01/23/2014 01/23/14 | Pending | -- | -- | -- |
| 01/10/2014 01/10/14 | For Sale | $555,000 | -- | $179 / Sq Ft |
Tax History Compared to Growth
Tax History
| Year | Tax Paid | Tax Assessment Tax Assessment Total Assessment is a certain percentage of the fair market value that is determined by local assessors to be the total taxable value of land and additions on the property. | Land | Improvement |
|---|---|---|---|---|
| 2025 | $5,140 | $62,386 | -- | -- |
| 2024 | $5,030 | $59,416 | -- | -- |
| 2023 | $5,030 | $73,450 | $14,690 | $58,760 |
| 2022 | $4,852 | $56,670 | $11,330 | $45,340 |
| 2021 | $5,004 | $54,170 | $10,830 | $43,340 |
| 2020 | $4,973 | $51,610 | $10,320 | $41,290 |
| 2019 | $4,778 | $47,650 | $9,530 | $38,120 |
| 2018 | $4,624 | $47,100 | $9,420 | $37,680 |
| 2017 | $4,308 | $46,460 | $9,290 | $37,170 |
| 2016 | $4,141 | $49,500 | $9,900 | $39,600 |
| 2015 | $3,946 | $46,300 | $9,260 | $37,040 |
Agents Affiliated with this Home
-
Garrett Lines

Seller's Agent in 2022
Garrett Lines
Keller Williams Realty East Valley
(480) 444-2270
11 in this area
144 Total Sales
-

Buyer's Agent in 2022
Courtney Schmidt
Realty One Group
(480) 358-7552
-
BEVERLY BERRETT

Seller's Agent in 2015
BEVERLY BERRETT
Berkshire Hathaway HomeServices Arizona Properties
(480) 329-8185
3 in this area
125 Total Sales
-
Andrea Feyen

Seller Co-Listing Agent in 2015
Andrea Feyen
Berkshire Hathaway HomeServices Arizona Properties
(480) 329-2432
83 Total Sales
-

Seller's Agent in 2014
Amy Jones
Keller Williams Integrity First
-

Seller Co-Listing Agent in 2014
Thomas Jones
Infinity & Associates Real Estate
Map
Source: Arizona Regional Multiple Listing Service (ARMLS)
MLS Number: 5183677
APN: 303-90-207
- 1738 W Yosemite Place
- 1710 W Glacier Way
- 1941 W Yellowstone Way
- 1930 W Yellowstone Way
- 1952 W Yellowstone Way
- 1653 W Zion Place
- 4522 S Wildflower Place
- 1935 W Periwinkle Way
- 2031 W Periwinkle Way
- 2043 W Periwinkle Way
- 1887 W Periwinkle Way
- 2000 W Periwinkle Way
- 2042 W Periwinkle Way
- 4582 S Wildflower Place
- 1925 W Olive Way
- 1833 W Mead Place
- 1724 W Blue Ridge Way
- 1782 W Lynx Way
- 1463 W Mead Dr
- 2226 W Periwinkle Way
